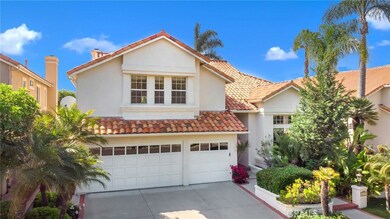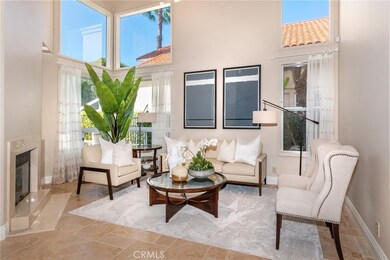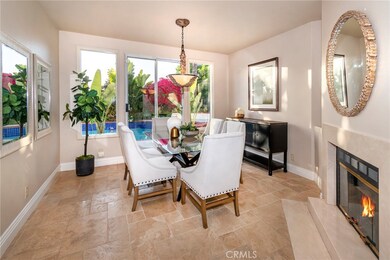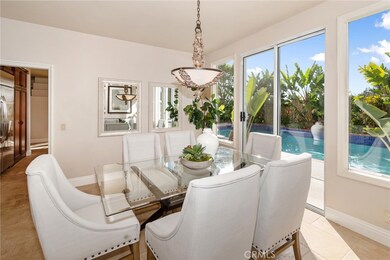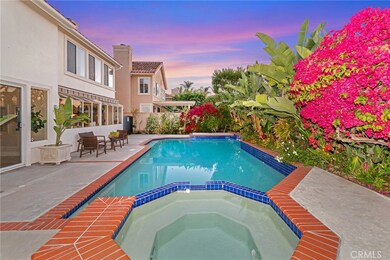
28275 La Plumosa Laguna Niguel, CA 92677
Rancho Niguel NeighborhoodHighlights
- Fitness Center
- Heated In Ground Pool
- Panoramic View
- Marian Bergeson Elementary Rated A
- Primary Bedroom Suite
- Updated Kitchen
About This Home
As of July 2021Luxury living from this elegant, well designed and maintained pool home nestled in the prestigious Lake Area of Laguna Niguel with beautiful views of the surrounding hillsides and city lights. Enter through exquisite architectural design featuring travertine flooring, soaring 2 story ceilings and abundant natural light created by walls of glass overlooking the sparkling pool. The elegant formal living and adjacent dining rooms are separated by a marble flow through fireplace. The large gourmet kitchen offers granite countertops, center island, breakfast nook, built-in refrigerator, high quality cabinetry, and newer stainless steel appliances. A massive atrium window overlooks the pool/spa and the inviting outdoor entertaining areas with a retractable awning to control sunlight and shade for alfresco dining. The private outdoor oasis backyard features professional landscape with exotic palms, shrubs and flowers plus a built-in BBQ island. The kitchen opens to an expansive family room with quality built-in entertainment center and glowing fireplace. A large main floor guest suite with private bath can double as a convenient office that includes bookshelves and 2 story ceiling. Ascend the curved hardwood stairway to the oversized master suite with hardwood floors, high vaulted ceiling and massive windows overlooking the city lights and panoramic hillside views. The master bathroom offers separate soaking tub, shower and double walk-in closets. A large Bonus Room and two additional secondary bedrooms with hardwood floors, vaulted ceilings and a full bath with dual sinks completes the upper level. Other features include garage storage cabinets, recessed lighting, high-end water purification and security system. The Club at Rancho Niguel is an amazing country club quality facility with extensive amenities including 2 large pools, spa, fitness center, tennis courts, volleyball, basketball, indoor racquetball court playground, grassy areas and picnic areas. Great combination of a beautiful home in immaculate condition with top ranked schools that is ready for the next lucky owner!
Home Details
Home Type
- Single Family
Est. Annual Taxes
- $15,279
Year Built
- Built in 1989 | Remodeled
Lot Details
- 6,090 Sq Ft Lot
- West Facing Home
- Level Lot
- Sprinkler System
HOA Fees
- $198 Monthly HOA Fees
Parking
- 3 Car Direct Access Garage
- Parking Storage or Cabinetry
- Parking Available
- Driveway
Property Views
- Panoramic
- Woods
- Mountain
- Hills
- Neighborhood
Home Design
- Mediterranean Architecture
- Planned Development
- Slab Foundation
- Spanish Tile Roof
- Stucco
Interior Spaces
- 3,069 Sq Ft Home
- 2-Story Property
- Open Floorplan
- Built-In Features
- Cathedral Ceiling
- Ceiling Fan
- Recessed Lighting
- Two Way Fireplace
- See Through Fireplace
- Gas Fireplace
- Awning
- Custom Window Coverings
- Bay Window
- Atrium Windows
- Double Door Entry
- French Doors
- Sliding Doors
- Family Room with Fireplace
- Family Room Off Kitchen
- Living Room with Fireplace
- Dining Room with Fireplace
- Home Office
- Bonus Room
- Storage
Kitchen
- Updated Kitchen
- Breakfast Area or Nook
- Open to Family Room
- Breakfast Bar
- Gas Cooktop
- Microwave
- Ice Maker
- Water Line To Refrigerator
- Dishwasher
- Kitchen Island
- Granite Countertops
- Disposal
Flooring
- Wood
- Stone
Bedrooms and Bathrooms
- 5 Bedrooms | 1 Main Level Bedroom
- Primary Bedroom Suite
- Walk-In Closet
- 3 Full Bathrooms
- Dual Sinks
- Dual Vanity Sinks in Primary Bathroom
- Private Water Closet
- Soaking Tub
- Bathtub with Shower
- Separate Shower
- Exhaust Fan In Bathroom
Laundry
- Laundry Room
- Laundry Chute
Home Security
- Home Security System
- Carbon Monoxide Detectors
- Fire and Smoke Detector
Pool
- Heated In Ground Pool
- Heated Spa
- In Ground Spa
Outdoor Features
- Concrete Porch or Patio
- Exterior Lighting
- Outdoor Grill
- Rain Gutters
Location
- Property is near a park
Schools
- Bergeson Elementary School
- Aliso Viejo Middle School
- Aliso Niguel High School
Utilities
- Forced Air Heating and Cooling System
- Heating System Uses Natural Gas
- Vented Exhaust Fan
- Natural Gas Connected
- Water Heater
- Water Purifier
- Water Softener
- Phone Available
- Cable TV Available
Listing and Financial Details
- Tax Lot 68
- Tax Tract Number 13008
- Assessor Parcel Number 65467116
Community Details
Overview
- San Luis Association, Phone Number (949) 855-1800
- Seabreeze HOA
- San Luis Subdivision
Amenities
- Outdoor Cooking Area
- Picnic Area
- Clubhouse
Recreation
- Tennis Courts
- Sport Court
- Racquetball
- Community Playground
- Fitness Center
- Community Pool
- Community Spa
Ownership History
Purchase Details
Home Financials for this Owner
Home Financials are based on the most recent Mortgage that was taken out on this home.Purchase Details
Home Financials for this Owner
Home Financials are based on the most recent Mortgage that was taken out on this home.Purchase Details
Home Financials for this Owner
Home Financials are based on the most recent Mortgage that was taken out on this home.Purchase Details
Purchase Details
Purchase Details
Purchase Details
Home Financials for this Owner
Home Financials are based on the most recent Mortgage that was taken out on this home.Similar Homes in Laguna Niguel, CA
Home Values in the Area
Average Home Value in this Area
Purchase History
| Date | Type | Sale Price | Title Company |
|---|---|---|---|
| Grant Deed | $1,450,000 | First Amer Ttl Co Res Div | |
| Interfamily Deed Transfer | -- | Wfg National Title | |
| Grant Deed | -- | Wfg National Title | |
| Grant Deed | $1,165,000 | Wfg National Title Ins Co | |
| Interfamily Deed Transfer | -- | None Available | |
| Quit Claim Deed | -- | North American Title Co | |
| Grant Deed | $565,000 | North American Title Co | |
| Grant Deed | $380,000 | Commonwealth Land Title |
Mortgage History
| Date | Status | Loan Amount | Loan Type |
|---|---|---|---|
| Open | $822,375 | New Conventional | |
| Previous Owner | $690,000 | Adjustable Rate Mortgage/ARM | |
| Previous Owner | $757,250 | Adjustable Rate Mortgage/ARM | |
| Previous Owner | $456,000 | Unknown | |
| Previous Owner | $440,000 | Unknown | |
| Previous Owner | $376,000 | Unknown | |
| Previous Owner | $50,000 | Credit Line Revolving | |
| Previous Owner | $304,000 | No Value Available |
Property History
| Date | Event | Price | Change | Sq Ft Price |
|---|---|---|---|---|
| 07/02/2021 07/02/21 | Sold | $1,450,000 | +3.9% | $472 / Sq Ft |
| 06/02/2021 06/02/21 | Pending | -- | -- | -- |
| 05/27/2021 05/27/21 | For Sale | $1,395,000 | +19.7% | $455 / Sq Ft |
| 10/12/2017 10/12/17 | Sold | $1,165,000 | -2.0% | $380 / Sq Ft |
| 08/28/2017 08/28/17 | Pending | -- | -- | -- |
| 07/12/2017 07/12/17 | Price Changed | $1,189,000 | -4.9% | $387 / Sq Ft |
| 04/24/2017 04/24/17 | Price Changed | $1,249,950 | -3.0% | $407 / Sq Ft |
| 03/16/2017 03/16/17 | For Sale | $1,289,000 | -- | $420 / Sq Ft |
Tax History Compared to Growth
Tax History
| Year | Tax Paid | Tax Assessment Tax Assessment Total Assessment is a certain percentage of the fair market value that is determined by local assessors to be the total taxable value of land and additions on the property. | Land | Improvement |
|---|---|---|---|---|
| 2024 | $15,279 | $1,508,580 | $1,182,166 | $326,414 |
| 2023 | $14,956 | $1,479,000 | $1,158,986 | $320,014 |
| 2022 | $14,671 | $1,450,000 | $1,136,260 | $313,740 |
| 2021 | $12,398 | $1,224,623 | $931,500 | $293,123 |
| 2020 | $12,274 | $1,212,066 | $921,948 | $290,118 |
| 2019 | $12,033 | $1,188,300 | $903,870 | $284,430 |
| 2018 | $11,802 | $1,165,000 | $886,147 | $278,853 |
| 2017 | $7,439 | $733,565 | $428,889 | $304,676 |
| 2016 | $7,296 | $719,182 | $420,480 | $298,702 |
| 2015 | $7,186 | $708,380 | $414,164 | $294,216 |
| 2014 | $7,049 | $694,504 | $406,051 | $288,453 |
Agents Affiliated with this Home
-
Dean Lueck

Seller's Agent in 2021
Dean Lueck
Compass
(949) 275-1801
1 in this area
145 Total Sales
-
Stacy Shi

Seller Co-Listing Agent in 2021
Stacy Shi
Compass
(949) 438-4340
1 in this area
18 Total Sales
-
Bryan Gerlach

Buyer's Agent in 2021
Bryan Gerlach
Engel & Völkers Dana Point
(949) 241-9059
1 in this area
119 Total Sales
-
Mike Ashrafi
M
Seller's Agent in 2017
Mike Ashrafi
Royalty Realty
(949) 597-4000
3 Total Sales
-
Alex Gao

Buyer's Agent in 2017
Alex Gao
Wetrust Realty
(626) 656-5685
7 Total Sales
Map
Source: California Regional Multiple Listing Service (CRMLS)
MLS Number: OC21110946
APN: 654-671-16
- 28291 La Plumosa
- 28332 Via Alfonse
- 28161 Rubicon Ct
- 24372 Borrego Ct
- 24342 Donner Ct
- 28071 Turlock Ct
- 28215 Via Luis
- 28185 Via Luis
- 27975 Loretha Ln
- 28277 Via Fierro
- 24841 Vista Magnifica
- 24545 El Alicante
- 24276 Briones Dr
- 27865 Homestead Rd
- 28187 La Gallina
- 28502 Las Arubas
- 28118 El Montanero
- 28166 Camellia Ct
- 28747 La Triana
- 28102 Camellia Ct

