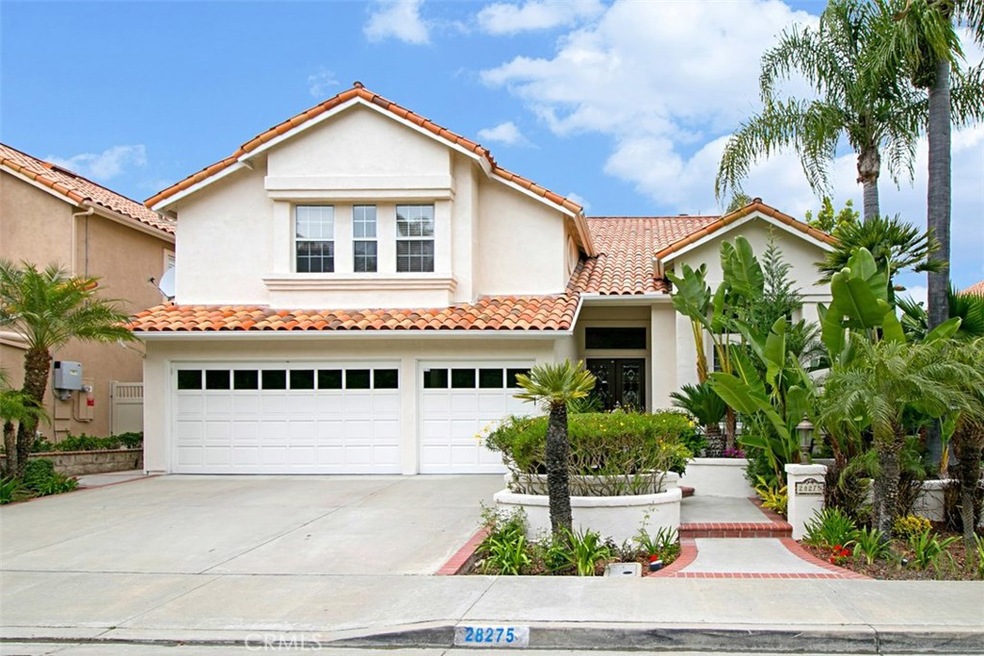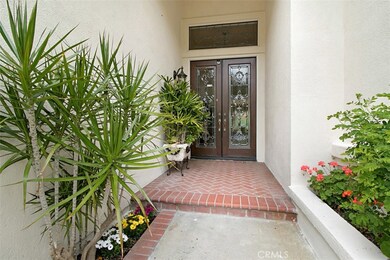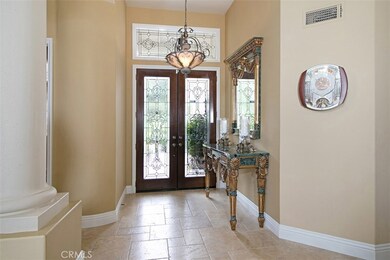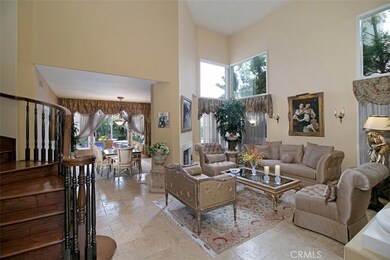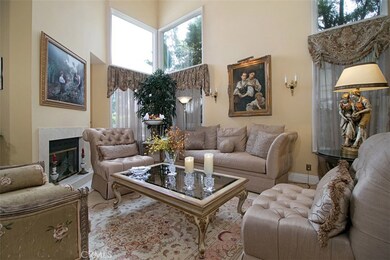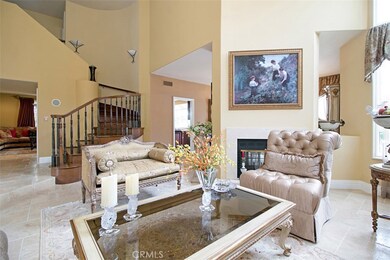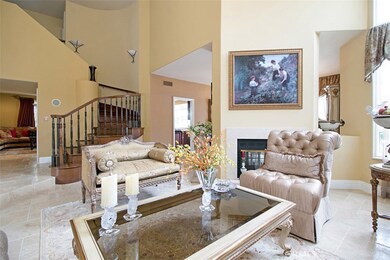
28275 La Plumosa Laguna Niguel, CA 92677
Rancho Niguel NeighborhoodHighlights
- Fitness Center
- Heated In Ground Pool
- Updated Kitchen
- Marian Bergeson Elementary Rated A
- City Lights View
- Wood Flooring
About This Home
As of July 2021Luxury living from this elegant, well designed and maintained home nested in the prestigious Lake Area Community of Laguna Niguel, featuring 4/5 bedrooms, with main floor bedroom /office and full bath. Entering through the Exquisite architectural design of travertine flooring foyer, to the high ceiling living room. Large gourmet kitchen, granite enhanced Center Island, one year old built –in sub-zero refrigerator, ample high quality cabinetry, and stainless steel appliances, and electric awning. Leading through the breakfast nook to the expansive family room with quality built-in entertainment center. The granite counter top covers the full length of the kitchen and the breakfast nook, with electric awning and unobstructed view of the pool and the trees. Appliances package and the water heater are one year young.
Through the hard wood steps going up, there are oversize master bedroom , with full length window, overlooking the city light panoramic view , master bath with separate tub and shower , double walking closets. Bonus room, and two other bedrooms with a full bath.The back yard is an entertainment delight with its large pool, spa, and plush landscaping including exotic trees, shrubs and flower, and BBQ island.
Other features include double sided fireplace between living and dining room, and one in the family room, 3 car carpeted garage with storage cabinets.
Home Details
Home Type
- Single Family
Est. Annual Taxes
- $15,279
Year Built
- Built in 1989
Lot Details
- 6,090 Sq Ft Lot
- Level Lot
- Sprinkler System
- Back Yard
HOA Fees
Parking
- 3 Car Direct Access Garage
- Parking Available
Property Views
- City Lights
- Woods
- Hills
Home Design
- Turnkey
Interior Spaces
- 3,069 Sq Ft Home
- 2-Story Property
- Gas Fireplace
- Awning
- Custom Window Coverings
- Double Door Entry
- Sliding Doors
- Family Room with Fireplace
- Family Room Off Kitchen
- Living Room with Fireplace
- Dining Room with Fireplace
- Home Office
- Bonus Room
Kitchen
- Updated Kitchen
- Breakfast Area or Nook
- Open to Family Room
- Double Self-Cleaning Convection Oven
- Gas Cooktop
- Dishwasher
- Kitchen Island
- Granite Countertops
- Disposal
Flooring
- Wood
- Stone
Bedrooms and Bathrooms
- 5 Bedrooms | 1 Main Level Bedroom
- Walk-In Closet
- 3 Full Bathrooms
- Granite Bathroom Countertops
- Dual Vanity Sinks in Primary Bathroom
- Bathtub with Shower
- Walk-in Shower
- Exhaust Fan In Bathroom
Laundry
- Laundry Room
- Laundry Chute
- Gas And Electric Dryer Hookup
Home Security
- Home Security System
- Fire and Smoke Detector
Pool
- Heated In Ground Pool
- Heated Spa
- In Ground Spa
- Gunite Pool
- Gunite Spa
Outdoor Features
- Concrete Porch or Patio
- Exterior Lighting
Location
- Suburban Location
Schools
- Bergeson Elementary School
- Aliso Viejo Middle School
- Aliso Niguel High School
Utilities
- Forced Air Heating and Cooling System
- Natural Gas Connected
- Gas Water Heater
- Sewer Paid
- Phone Available
- Cable TV Available
Listing and Financial Details
- Tax Lot 6090
- Tax Tract Number 29075
- Assessor Parcel Number 65467116
Community Details
Overview
- San Luis Association, Phone Number (949) 855-1800
- The Cluib Rancho Niguel Association
Amenities
- Community Barbecue Grill
- Picnic Area
Recreation
- Tennis Courts
- Community Playground
- Fitness Center
- Community Pool
- Community Spa
Ownership History
Purchase Details
Home Financials for this Owner
Home Financials are based on the most recent Mortgage that was taken out on this home.Purchase Details
Home Financials for this Owner
Home Financials are based on the most recent Mortgage that was taken out on this home.Purchase Details
Home Financials for this Owner
Home Financials are based on the most recent Mortgage that was taken out on this home.Purchase Details
Purchase Details
Purchase Details
Purchase Details
Home Financials for this Owner
Home Financials are based on the most recent Mortgage that was taken out on this home.Map
Similar Homes in Laguna Niguel, CA
Home Values in the Area
Average Home Value in this Area
Purchase History
| Date | Type | Sale Price | Title Company |
|---|---|---|---|
| Grant Deed | $1,450,000 | First Amer Ttl Co Res Div | |
| Interfamily Deed Transfer | -- | Wfg National Title | |
| Grant Deed | -- | Wfg National Title | |
| Grant Deed | $1,165,000 | Wfg National Title Ins Co | |
| Interfamily Deed Transfer | -- | None Available | |
| Quit Claim Deed | -- | North American Title Co | |
| Grant Deed | $565,000 | North American Title Co | |
| Grant Deed | $380,000 | Commonwealth Land Title |
Mortgage History
| Date | Status | Loan Amount | Loan Type |
|---|---|---|---|
| Open | $822,375 | New Conventional | |
| Previous Owner | $690,000 | Adjustable Rate Mortgage/ARM | |
| Previous Owner | $757,250 | Adjustable Rate Mortgage/ARM | |
| Previous Owner | $456,000 | Unknown | |
| Previous Owner | $440,000 | Unknown | |
| Previous Owner | $376,000 | Unknown | |
| Previous Owner | $50,000 | Credit Line Revolving | |
| Previous Owner | $304,000 | No Value Available |
Property History
| Date | Event | Price | Change | Sq Ft Price |
|---|---|---|---|---|
| 07/02/2021 07/02/21 | Sold | $1,450,000 | +3.9% | $472 / Sq Ft |
| 06/02/2021 06/02/21 | Pending | -- | -- | -- |
| 05/27/2021 05/27/21 | For Sale | $1,395,000 | +19.7% | $455 / Sq Ft |
| 10/12/2017 10/12/17 | Sold | $1,165,000 | -2.0% | $380 / Sq Ft |
| 08/28/2017 08/28/17 | Pending | -- | -- | -- |
| 07/12/2017 07/12/17 | Price Changed | $1,189,000 | -4.9% | $387 / Sq Ft |
| 04/24/2017 04/24/17 | Price Changed | $1,249,950 | -3.0% | $407 / Sq Ft |
| 03/16/2017 03/16/17 | For Sale | $1,289,000 | -- | $420 / Sq Ft |
Tax History
| Year | Tax Paid | Tax Assessment Tax Assessment Total Assessment is a certain percentage of the fair market value that is determined by local assessors to be the total taxable value of land and additions on the property. | Land | Improvement |
|---|---|---|---|---|
| 2024 | $15,279 | $1,508,580 | $1,182,166 | $326,414 |
| 2023 | $14,956 | $1,479,000 | $1,158,986 | $320,014 |
| 2022 | $14,671 | $1,450,000 | $1,136,260 | $313,740 |
| 2021 | $12,398 | $1,224,623 | $931,500 | $293,123 |
| 2020 | $12,274 | $1,212,066 | $921,948 | $290,118 |
| 2019 | $12,033 | $1,188,300 | $903,870 | $284,430 |
| 2018 | $11,802 | $1,165,000 | $886,147 | $278,853 |
| 2017 | $7,439 | $733,565 | $428,889 | $304,676 |
| 2016 | $7,296 | $719,182 | $420,480 | $298,702 |
| 2015 | $7,186 | $708,380 | $414,164 | $294,216 |
| 2014 | $7,049 | $694,504 | $406,051 | $288,453 |
Source: California Regional Multiple Listing Service (CRMLS)
MLS Number: OC17059846
APN: 654-671-16
- 28291 La Plumosa
- 28161 Rubicon Ct
- 24372 Borrego Ct
- 24342 Donner Ct
- 28071 Turlock Ct
- 28215 Via Luis
- 28185 Via Luis
- 27975 Loretha Ln
- 28277 Via Fierro
- 24841 Vista Magnifica
- 24982 La Pantera
- 24545 El Alicante
- 24276 Briones Dr
- 27865 Homestead Rd
- 28187 La Gallina
- 28502 Las Arubas
- 28118 El Montanero
- 28166 Camellia Ct
- 28747 La Triana
- 28102 Camellia Ct
