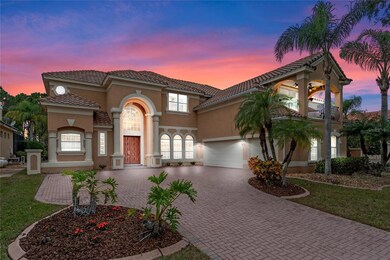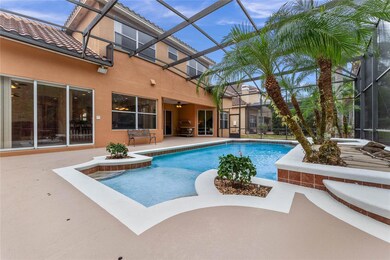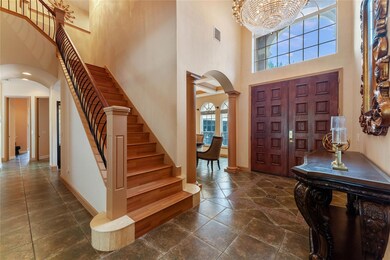
2828 Northampton Ave Orlando, FL 32828
Estimated payment $7,018/month
Highlights
- Golf Course Community
- Fitness Center
- Saltwater Pool
- Stone Lakes Elementary School Rated A
- Home Theater
- Gated Community
About This Home
Under contract-accepting backup offers. Stunning EXECUTIVE POOL HOME with 6 Bedrooms 5 Bathrooms + OFFICE + BONUS/THEATER ROOM WITH BALCONY + 3 CAR GARAGE + TILE ROOF with 4,800+ square feet of living space in the 24 HOUR GUARD GATED GOLF COURSE COMMUNITY OF STONEYBROOK. As you walk into the foyer there is a formal dining room with a coffered inset tray ceiling with crown molding to the right and straight ahead is a formal living room with glass sliders that frame the pool and backyard view. The primary bedroom has a double door entrance that leads into a hallway that connects the bedroom and bathroom. The bedroom is very spacious with glass slider access to the back patio. The hallway separates his and hers closets before leading into the bathroom with a dual vanity, walk in shower and large garden soaking tub. The kitchen has been upgraded fully with a Thermador stainless steel GAS RANGE with 6 burners and griddle, range hood and granite countertops. The kitchen has bar top seating that opens to more dining space with large windows for views of the conservation, along with the great room with soaring ceilings and a gas fireplace. Downstairs also features a bedroom and full bathroom that acts as a separated guest suite from the rest of the home perfect for guests or multigenerational living! Upstairs leads to a large loft with two large walls of built ins and a second primary bedroom upstairs with a walk in closet and an en suite. In the rear of the home are Jack & Jill bedrooms with a full bathroom between. There is a perfect HOME OFFICE area upstairs with a closet that is not counted as a bedroom currently because it is open. Across from this office space is another bedroom with a connecting full bathroom also accessible from the hallway. Upstairs also features a very large BONUS/THEATER ROOM above the garage that has many hidden storage areas, along with a covered balcony! The SALT WATER POOL is fully screened, has a sun shelf with a FRESHLY PAINTED POOL DECK. The backyard views are of golf course conservation giving it a very calm and serene feel and the covered patio space is perfect for entertaining plenty of guests! Stoneybrook is a desirable gated community just minutes from the 408 and 528 expressways nestled between Avalon Park and the Waterford Lakes Town Center. Families can enjoy the many wonderful amenities such as tennis lessons, personal training, pilates, yoga, USA swimming, and karate classes near the state of the art Fitness Center. HOA INCLUDES TOP TIER CABLE PACKAGE & HIGH SPEED FIBER OPTIC INTERNET. You can also take advantage of the basketball and tennis courts, soccer and softball fields, sail shade covered playground, and Olympic size pool. Make an appointment to see this home today!
Listing Agent
THE WILKINS WAY LLC Brokerage Phone: 407-874-0230 License #3314222 Listed on: 05/30/2025
Home Details
Home Type
- Single Family
Est. Annual Taxes
- $8,574
Year Built
- Built in 2004
Lot Details
- 0.3 Acre Lot
- Near Conservation Area
- East Facing Home
- Irrigation Equipment
- Landscaped with Trees
- Property is zoned P-D
HOA Fees
- $239 Monthly HOA Fees
Parking
- 3 Car Attached Garage
Home Design
- Slab Foundation
- Tile Roof
- Concrete Siding
- Block Exterior
- Stucco
Interior Spaces
- 4,821 Sq Ft Home
- 2-Story Property
- Tray Ceiling
- Ceiling Fan
- Gas Fireplace
- Sliding Doors
- Family Room
- Living Room with Fireplace
- Dining Room
- Home Theater
- Home Office
- Loft
- Bonus Room
- Views of Woods
Kitchen
- <<convectionOvenToken>>
- Dishwasher
Flooring
- Laminate
- Tile
Bedrooms and Bathrooms
- 6 Bedrooms
- Primary Bedroom on Main
- Walk-In Closet
- 5 Full Bathrooms
Laundry
- Laundry Room
- Dryer
- Washer
Outdoor Features
- Saltwater Pool
- Balcony
- Covered patio or porch
Schools
- Stone Lake Elementary School
- Avalon Middle School
- Timber Creek High School
Utilities
- Central Heating and Cooling System
- Thermostat
- Underground Utilities
- High Speed Internet
- Cable TV Available
Listing and Financial Details
- Visit Down Payment Resource Website
- Legal Lot and Block 95 / 5
- Assessor Parcel Number 02-23-31-1980-50-950
Community Details
Overview
- Association fees include 24-Hour Guard, cable TV, pool, internet, management, recreational facilities
- Makayla Remaley Association, Phone Number (407) 249-7010
- Visit Association Website
- Stoneybrook Subdivision
- The community has rules related to allowable golf cart usage in the community
Amenities
- Clubhouse
Recreation
- Golf Course Community
- Tennis Courts
- Community Basketball Court
- Pickleball Courts
- Recreation Facilities
- Community Playground
- Fitness Center
- Community Pool
- Park
- Trails
Security
- Security Guard
- Gated Community
Map
Home Values in the Area
Average Home Value in this Area
Tax History
| Year | Tax Paid | Tax Assessment Tax Assessment Total Assessment is a certain percentage of the fair market value that is determined by local assessors to be the total taxable value of land and additions on the property. | Land | Improvement |
|---|---|---|---|---|
| 2025 | $8,574 | $569,894 | -- | -- |
| 2024 | $7,989 | $569,894 | -- | -- |
| 2023 | $7,989 | $537,702 | $0 | $0 |
| 2022 | $7,746 | $522,041 | $0 | $0 |
| 2021 | $7,643 | $506,836 | $0 | $0 |
| 2020 | $7,285 | $499,838 | $0 | $0 |
| 2019 | $7,517 | $488,600 | $0 | $0 |
| 2018 | $7,462 | $479,490 | $0 | $0 |
| 2017 | $7,373 | $511,054 | $75,000 | $436,054 |
| 2016 | $7,347 | $536,767 | $70,000 | $466,767 |
| 2015 | $9,585 | $540,044 | $70,000 | $470,044 |
| 2014 | $6,515 | $470,648 | $70,000 | $400,648 |
Property History
| Date | Event | Price | Change | Sq Ft Price |
|---|---|---|---|---|
| 07/04/2025 07/04/25 | Pending | -- | -- | -- |
| 05/30/2025 05/30/25 | For Sale | $1,095,000 | -- | $227 / Sq Ft |
Purchase History
| Date | Type | Sale Price | Title Company |
|---|---|---|---|
| Special Warranty Deed | $625,000 | Greater Florida Title Co | |
| Trustee Deed | -- | Attorney | |
| Warranty Deed | $1,100,000 | Multiple | |
| Special Warranty Deed | $517,800 | Enterprise Title Of Central |
Mortgage History
| Date | Status | Loan Amount | Loan Type |
|---|---|---|---|
| Open | $562,500 | Purchase Money Mortgage | |
| Previous Owner | $170,000 | Stand Alone Second | |
| Previous Owner | $875,000 | Purchase Money Mortgage | |
| Previous Owner | $114,500 | Credit Line Revolving | |
| Previous Owner | $414,200 | Purchase Money Mortgage |
Similar Homes in Orlando, FL
Source: Stellar MLS
MLS Number: O6313003
APN: 02-2331-1980-50-950
- 2770 Windsorgate Ln
- 2746 Windsorgate Ln
- 2540 Wembleycross Way
- 2504 Wembleycross Way
- 14218 Squirrel Run
- 14130 Leicester Ln
- 14244 Nottingham Way Cir Unit II
- 14384 Alafaya Oak Bend
- 2085 Stone Cross Cir
- 2341 Stone Cross Cir
- 14072 Alafaya Oak Bend
- 14078 Alafaya Oak Bend
- 14103 Alafaya Oak Bend
- 2006 Stone Abbey Blvd
- 14138 Alafaya Oak Bend
- 2216 Heathwood Cir
- 2109 Stone Abbey Blvd
- 357 Fairway Pointe Cir
- 13217 Briar Forest Ct
- 2368 Buckingham Run Ct






