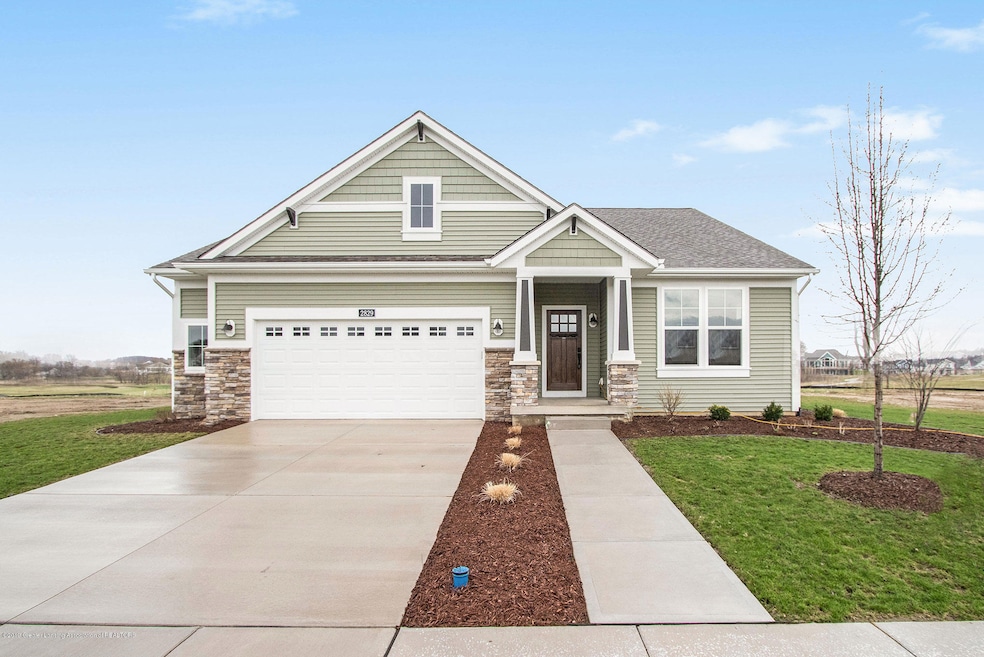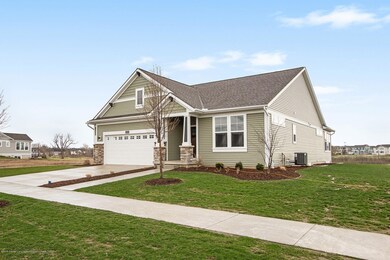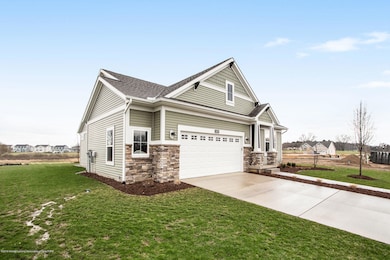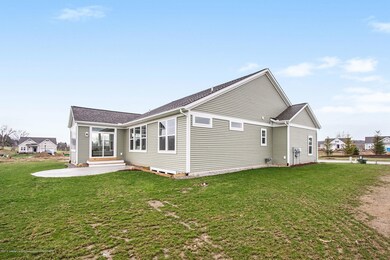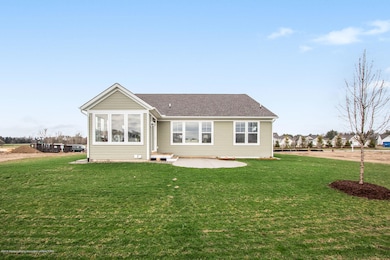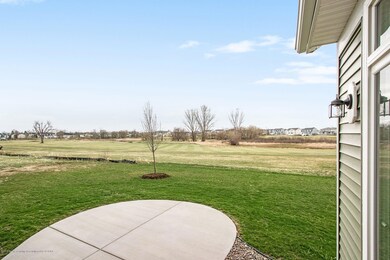
2829 Ballybunion Dr Lansing, MI 48864
Estimated Value: $545,454 - $655,000
Highlights
- Golf Course Community
- Ranch Style House
- Sun or Florida Room
- Bennett Woods Elementary School Rated A
- Cathedral Ceiling
- Granite Countertops
About This Home
As of June 2019The Willow 2 by Eastbrook Homes! A captivating and beautiful Villa-style, stand-alone ranch site condo on the 1st fairway of College Fields Golf Course! 3-4 bedrooms, in-home office, beautiful views of golf course from 4 seasons room. Finished LL with 2 bedrooms, full bath and large rec room with fireplace! Walk-able location to golf! Okemos Schools. Taxes are currently non-homestead
Last Agent to Sell the Property
Coldwell Banker Professionals -Okemos License #6506041103 Listed on: 09/12/2018

Home Details
Home Type
- Single Family
Est. Annual Taxes
- $3,155
Year Built
- Built in 2018
Lot Details
- 7,841 Sq Ft Lot
- Lot Dimensions are 64x125
- North Facing Home
- Sprinkler System
HOA Fees
- $170 Monthly HOA Fees
Parking
- 2 Car Attached Garage
- Garage Door Opener
Home Design
- Ranch Style House
- Shingle Roof
- Vinyl Siding
- Stone Exterior Construction
Interior Spaces
- Cathedral Ceiling
- Ceiling Fan
- Gas Fireplace
- Entrance Foyer
- Living Room
- Dining Room
- Sun or Florida Room
- Fire and Smoke Detector
Kitchen
- Dishwasher
- Granite Countertops
- Disposal
Bedrooms and Bathrooms
- 4 Bedrooms
Laundry
- Laundry on main level
- Gas Dryer Hookup
Finished Basement
- Basement Fills Entire Space Under The House
- Bedroom in Basement
- Basement Window Egress
Outdoor Features
- Covered patio or porch
Utilities
- Humidifier
- Forced Air Heating and Cooling System
- Heating System Uses Natural Gas
- Vented Exhaust Fan
- Gas Water Heater
- High Speed Internet
Community Details
Overview
- College Fields Subdivision
Recreation
- Golf Course Community
Ownership History
Purchase Details
Home Financials for this Owner
Home Financials are based on the most recent Mortgage that was taken out on this home.Similar Homes in the area
Home Values in the Area
Average Home Value in this Area
Purchase History
| Date | Buyer | Sale Price | Title Company |
|---|---|---|---|
| Cullimore Linda J | $444,900 | First American Title Ins Co |
Mortgage History
| Date | Status | Borrower | Loan Amount |
|---|---|---|---|
| Open | Cullimore Linda J | $354,000 | |
| Closed | Cullimore Linda J | $355,920 |
Property History
| Date | Event | Price | Change | Sq Ft Price |
|---|---|---|---|---|
| 06/03/2019 06/03/19 | Sold | $444,900 | 0.0% | $162 / Sq Ft |
| 04/18/2019 04/18/19 | Pending | -- | -- | -- |
| 09/12/2018 09/12/18 | For Sale | $444,900 | -- | $162 / Sq Ft |
Tax History Compared to Growth
Tax History
| Year | Tax Paid | Tax Assessment Tax Assessment Total Assessment is a certain percentage of the fair market value that is determined by local assessors to be the total taxable value of land and additions on the property. | Land | Improvement |
|---|---|---|---|---|
| 2024 | $114 | $236,400 | $33,500 | $202,900 |
| 2023 | $14,007 | $229,400 | $33,500 | $195,900 |
| 2022 | $12,617 | $205,400 | $40,000 | $165,400 |
| 2021 | $12,411 | $200,000 | $40,000 | $160,000 |
| 2020 | $12,232 | $197,100 | $40,000 | $157,100 |
| 2019 | $11,505 | $190,400 | $40,000 | $150,400 |
| 2018 | $3,155 | $40,000 | $40,000 | $0 |
| 2017 | $377 | $40,000 | $40,000 | $0 |
Agents Affiliated with this Home
-
Carin Whybrew

Seller's Agent in 2019
Carin Whybrew
Coldwell Banker Professionals -Okemos
(517) 719-4967
164 in this area
455 Total Sales
-
Jennifer Seguin

Buyer's Agent in 2019
Jennifer Seguin
RE/MAX Michigan
(517) 420-1272
6 in this area
74 Total Sales
Map
Source: Greater Lansing Association of Realtors®
MLS Number: 230419
APN: 01-02-32-105-021
- 2803 Ballybunion Way
- 0 Carnoustie Dr
- 0 Carnoustie Dr
- 0 Carnoustie Dr
- 0 Carnoustie Dr
- 0 Carnoustie Dr
- 0 Carnoustie Dr
- 2761 Kittansett Dr
- 2718 Kittansett Dr
- 3842 Fossum Ln
- 3893 Baulistrol Dr
- 2632 Carnoustie Dr
- 2624 Carnoustie Dr
- 2682 Elderberry Dr Unit 40
- 2913 Medinah Dr
- 3979 Dayspring Ct
- 4084 Hulett Rd
- 3735 Crane Cir
- 3738 Crane Cir
- 3729 Crane Cir
- 2830 Ballybunion Dr Unit 6
- 2829 Ballybunion Dr
- 2812 Ballybunion Dr
- 2821 Ballybunion Dr
- 2817 Ballybunion Way
- 2825 Ballybunion Way Unit 1915443-51163
- 2813 Ballybunion Way
- 2825 Ballybunion Dr
- 2809 Ballybunion Dr
- 2803 Ballybunion Way Unit 2570431-51163
- 2837 Ballybunion Way
- 2833 Ballybunion Way
- 2815 Carnoustie Dr Unit 30
- 2815 Carnoustie Dr
- 2823 Carnoustie Dr
- 2837 Ballybunion Way
- 2837 Ballybunion Way Unit 19
- 2775 Carnoustie Dr
- 2833 Carnoustie Dr Unit 32
- 2833 Carnoustie Dr Unit 2195197-51163
