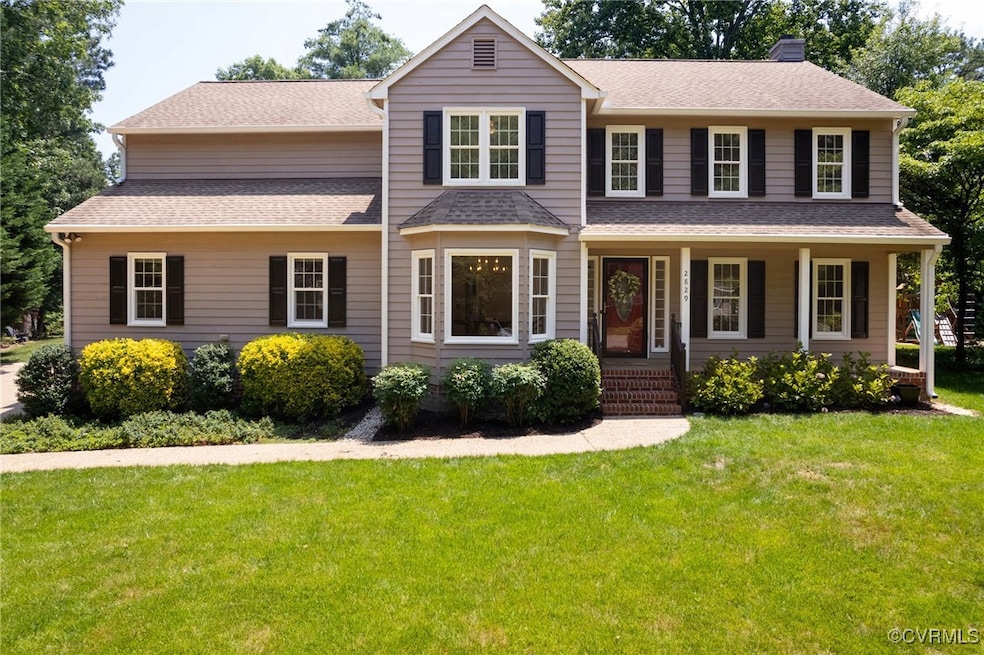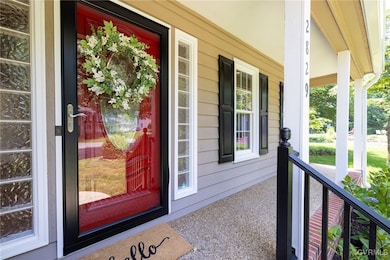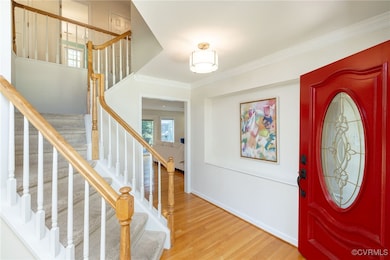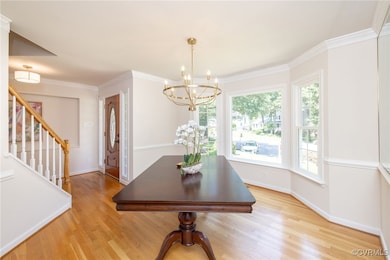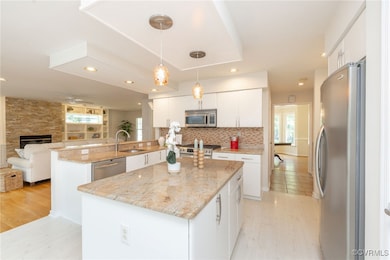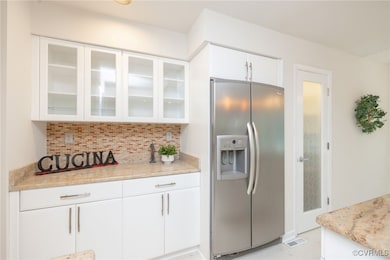
2829 Dover Hunt Place Henrico, VA 23233
Crown Grant NeighborhoodEstimated payment $3,943/month
Highlights
- Spa
- Colonial Architecture
- Wooded Lot
- Short Pump Elementary School Rated A-
- Deck
- Wood Flooring
About This Home
Nestled in the established Dover Hunt neighborhood, with private access to Deep Run Park, this move-in ready 4-bedroom, 2.5-bath home offers space, comfort, and thoughtful updates throughout. The first floor features a formal dining room, a bright eat-in kitchen with granite countertops, stainless steel appliances, and a pantry, and a spacious family room with custom built-ins, a cozy wood-burning fireplace, two atrium windows perfect for plant lovers, and a sliding glass door leading to the deck. Upstairs, the oversized primary suite includes a private ensuite bath and walk-in closet. Three additional bedrooms—each with their own walk-in closet— a hall bath, and a conveniently located laundry area complete the second level. Fresh, neutral paint enhances the home's warm and welcoming feel.Please read Feature Sheet attached to see list of improvements! Recent updates include exterior whole house painting, new Pella windows and doors, and a new gas water heater. Set on a half-acre, pie-shaped lot, the open large back yard is also partially wooded/garden-like and peaceful. It features a playset and firepit —perfect for outdoor living. A spacious three-car garage offers abundant storage and a large work bench ideal for hobbies or DIY projects. Don’t miss this well-maintained home in one of the area’s most desirable neighborhoods!
Last Listed By
Shaheen Ruth Martin & Fonville Brokerage Email: info@srmfre.com License #0225202390 Listed on: 06/06/2025

Home Details
Home Type
- Single Family
Est. Annual Taxes
- $4,400
Year Built
- Built in 1993
Lot Details
- 0.49 Acre Lot
- Cul-De-Sac
- Cross Fenced
- Back Yard Fenced
- Landscaped
- Sprinkler System
- Wooded Lot
- Zoning described as R3
HOA Fees
- $2 Monthly HOA Fees
Parking
- 3 Car Attached Garage
- Workshop in Garage
- Rear-Facing Garage
- Garage Door Opener
- Driveway
- Off-Street Parking
Home Design
- Colonial Architecture
- Frame Construction
- Shingle Roof
- Cedar
Interior Spaces
- 2,649 Sq Ft Home
- 2-Story Property
- Built-In Features
- Bookcases
- Ceiling Fan
- Recessed Lighting
- Wood Burning Fireplace
- Stone Fireplace
- Thermal Windows
- Bay Window
- Sliding Doors
- Insulated Doors
- Separate Formal Living Room
- Storm Doors
- Dryer
Kitchen
- Eat-In Kitchen
- Oven
- Gas Cooktop
- Microwave
- Dishwasher
- Kitchen Island
- Granite Countertops
- Disposal
Flooring
- Wood
- Partially Carpeted
- Tile
- Vinyl
Bedrooms and Bathrooms
- 4 Bedrooms
- En-Suite Primary Bedroom
- Walk-In Closet
- Double Vanity
- Garden Bath
Outdoor Features
- Spa
- Deck
- Shed
- Front Porch
Schools
- Short Pump Elementary School
- Pocahontas Middle School
- Godwin High School
Utilities
- Forced Air Heating and Cooling System
- Heating System Uses Natural Gas
- Gas Water Heater
Community Details
- Dover Hunt Subdivision
Listing and Financial Details
- Tax Lot 18
- Assessor Parcel Number 747-755-6511
Map
Home Values in the Area
Average Home Value in this Area
Tax History
| Year | Tax Paid | Tax Assessment Tax Assessment Total Assessment is a certain percentage of the fair market value that is determined by local assessors to be the total taxable value of land and additions on the property. | Land | Improvement |
|---|---|---|---|---|
| 2025 | $4,600 | $517,600 | $100,000 | $417,600 |
| 2024 | $4,600 | $517,600 | $100,000 | $417,600 |
| 2023 | $4,400 | $517,600 | $100,000 | $417,600 |
| 2022 | $3,785 | $445,300 | $100,000 | $345,300 |
| 2021 | $3,874 | $363,800 | $80,000 | $283,800 |
| 2020 | $3,165 | $363,800 | $80,000 | $283,800 |
| 2019 | $3,165 | $363,800 | $80,000 | $283,800 |
| 2018 | $3,165 | $363,800 | $80,000 | $283,800 |
| 2017 | $3,042 | $349,600 | $80,000 | $269,600 |
| 2016 | $3,042 | $349,600 | $80,000 | $269,600 |
| 2015 | $3,022 | $349,600 | $80,000 | $269,600 |
| 2014 | $3,022 | $347,400 | $80,000 | $267,400 |
Property History
| Date | Event | Price | Change | Sq Ft Price |
|---|---|---|---|---|
| 07/14/2014 07/14/14 | Sold | $370,000 | -7.3% | $140 / Sq Ft |
| 06/03/2014 06/03/14 | Pending | -- | -- | -- |
| 04/23/2014 04/23/14 | For Sale | $399,000 | -- | $151 / Sq Ft |
Purchase History
| Date | Type | Sale Price | Title Company |
|---|---|---|---|
| Warranty Deed | $370,000 | -- |
Mortgage History
| Date | Status | Loan Amount | Loan Type |
|---|---|---|---|
| Open | $166,800 | Stand Alone Refi Refinance Of Original Loan | |
| Closed | $191,600 | New Conventional | |
| Closed | $276,000 | New Conventional | |
| Closed | $293,500 | New Conventional | |
| Closed | $296,000 | New Conventional |
Similar Homes in Henrico, VA
Source: Central Virginia Regional MLS
MLS Number: 2515697
APN: 747-755-6511
- 2117 Turtle Run Dr Unit 7
- 2106 Turtle Run Dr Unit 7
- 2106 Turtle Run Dr Unit 3
- 10121 Grand Oaks Dr
- 2109 Turtle Creek Dr Unit 11
- 2222 Rockwater Terrace
- 2016 Pemberton Rd
- 2216 Boardman Ln
- 1916 Boardman Ln
- 2401 Bell Tower Place
- 2101 Rocky Point Pkwy
- 2204 Manlyn Rd
- 3218 Matilda Cove Unit 104
- 9507 Wyndhurst Dr
- 1728-B Old Brick Rd
- 1728-B Old Brick Rd
- 9522 Downing St
- 218 Geese Landing
- 9503 Bonnie Dale Rd
- 1728 Old Brick Rd Unit 20B
