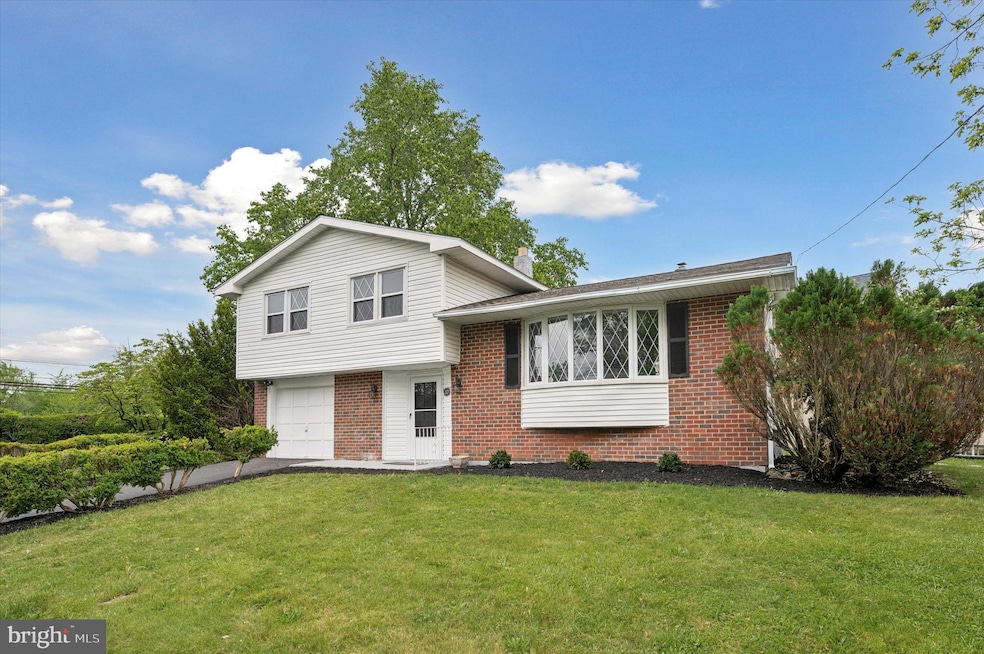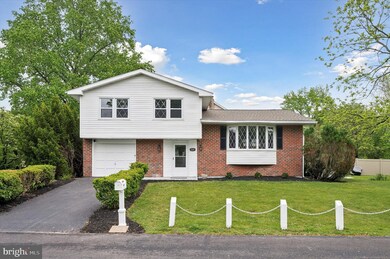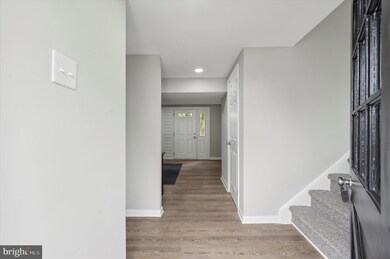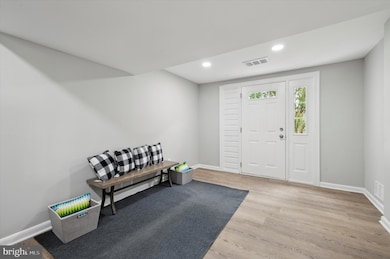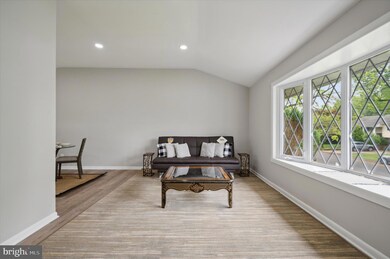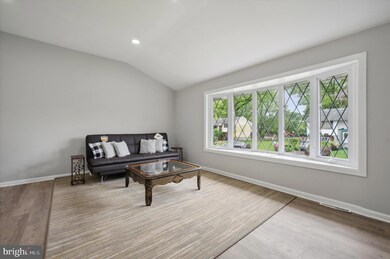
2829 Excelsior Dr Upper Chichester, PA 19014
Chester Township NeighborhoodHighlights
- 0.25 Acre Lot
- Bonus Room
- No HOA
- Colonial Architecture
- Corner Lot
- 1 Car Attached Garage
About This Home
As of October 2024Welcome Home to this absolutely stunning Aston Colonial/Spit Level Home. This beautiful +/- 1,360 sq ft² home consist of 3/4-bedroom 1 full bath 1/2 baths 1st floor powder room, large, unobstructed, wide-open basement. Situated on a beautiful lot waiting for its new loving owner. Home has been completely updated in 2024. Just some of the wonderful additional features this home consists of are a 2nd driveway, custom grill/fire pit, private rear yard , attached garage, gorgeous floors throughout, large expanded first level living room. A large expanded open concept eat-in custom kitchen with an abundance of cabinetry. Home centrally located in Aston PA, close to i95, i476, various Colleges & Universities, shopping, Schools and much more. Now includes 1 Year Home Warranty!!
Last Agent to Sell the Property
RE/MAX Preferred - Newtown Square License #RS287963 Listed on: 05/10/2024

Home Details
Home Type
- Single Family
Est. Annual Taxes
- $1,564
Year Built
- Built in 1965 | Remodeled in 2024
Lot Details
- 0.25 Acre Lot
- Corner Lot
- Level Lot
Parking
- 1 Car Attached Garage
Home Design
- Colonial Architecture
- Traditional Architecture
- Split Level Home
- Brick Exterior Construction
- Block Foundation
- Pitched Roof
Interior Spaces
- 1,364 Sq Ft Home
- Property has 2.5 Levels
- Living Room
- Dining Room
- Bonus Room
- Basement Fills Entire Space Under The House
- Laundry Room
Bedrooms and Bathrooms
- 3 Bedrooms
- En-Suite Primary Bedroom
Utilities
- Forced Air Heating and Cooling System
- Cooling System Utilizes Natural Gas
- 100 Amp Service
- Natural Gas Water Heater
Community Details
- No Home Owners Association
- Excelsior Village Subdivision
Listing and Financial Details
- Assessor Parcel Number 09-00-00183-00
Ownership History
Purchase Details
Home Financials for this Owner
Home Financials are based on the most recent Mortgage that was taken out on this home.Purchase Details
Home Financials for this Owner
Home Financials are based on the most recent Mortgage that was taken out on this home.Purchase Details
Home Financials for this Owner
Home Financials are based on the most recent Mortgage that was taken out on this home.Purchase Details
Home Financials for this Owner
Home Financials are based on the most recent Mortgage that was taken out on this home.Similar Homes in Upper Chichester, PA
Home Values in the Area
Average Home Value in this Area
Purchase History
| Date | Type | Sale Price | Title Company |
|---|---|---|---|
| Deed | $350,000 | None Listed On Document | |
| Sheriffs Deed | $217,000 | None Listed On Document | |
| Interfamily Deed Transfer | -- | Commonwealth Land Title Ins | |
| Deed | $107,000 | -- |
Mortgage History
| Date | Status | Loan Amount | Loan Type |
|---|---|---|---|
| Open | $262,500 | New Conventional | |
| Previous Owner | $60,000 | New Conventional | |
| Previous Owner | $304,765 | New Conventional | |
| Previous Owner | $112,500 | No Value Available | |
| Previous Owner | $106,902 | FHA |
Property History
| Date | Event | Price | Change | Sq Ft Price |
|---|---|---|---|---|
| 10/01/2024 10/01/24 | Sold | $350,000 | 0.0% | $257 / Sq Ft |
| 08/10/2024 08/10/24 | Price Changed | $350,000 | -2.5% | $257 / Sq Ft |
| 06/25/2024 06/25/24 | Price Changed | $359,000 | -1.6% | $263 / Sq Ft |
| 05/30/2024 05/30/24 | Price Changed | $365,000 | -2.7% | $268 / Sq Ft |
| 05/22/2024 05/22/24 | Price Changed | $375,000 | -3.6% | $275 / Sq Ft |
| 05/10/2024 05/10/24 | For Sale | $389,000 | -- | $285 / Sq Ft |
Tax History Compared to Growth
Tax History
| Year | Tax Paid | Tax Assessment Tax Assessment Total Assessment is a certain percentage of the fair market value that is determined by local assessors to be the total taxable value of land and additions on the property. | Land | Improvement |
|---|---|---|---|---|
| 2024 | $4,751 | $143,010 | $34,110 | $108,900 |
| 2023 | $4,599 | $143,010 | $34,110 | $108,900 |
| 2022 | $4,487 | $143,010 | $34,110 | $108,900 |
| 2021 | $6,691 | $143,010 | $34,110 | $108,900 |
| 2020 | $4,801 | $95,230 | $26,570 | $68,660 |
| 2019 | $4,801 | $95,230 | $26,570 | $68,660 |
| 2018 | $4,814 | $95,230 | $0 | $0 |
| 2017 | $4,777 | $95,230 | $0 | $0 |
| 2016 | $523 | $95,230 | $0 | $0 |
| 2015 | $523 | $95,230 | $0 | $0 |
| 2014 | $523 | $95,230 | $0 | $0 |
Agents Affiliated with this Home
-
Evans Zog

Seller's Agent in 2024
Evans Zog
RE/MAX
(610) 389-4804
1 in this area
60 Total Sales
-
Roselyn Harper

Buyer's Agent in 2024
Roselyn Harper
BHHS Fox & Roach
(301) 233-3579
1 in this area
45 Total Sales
Map
Source: Bright MLS
MLS Number: PADE2066886
APN: 09-00-00183-00
- 1034 Excelsior Dr
- 2924 Bethel Rd
- 1326 Renshaw Rd
- 2720 Lehman St
- 1200 Pine Ln
- 2366 Thomas Ave
- 2514 Thomas Ave
- 1150 Pine Ln
- 1001 Sunset St
- 2603 Swarts St
- 1337 Townsend St
- 3027 W 9th St
- 4035 W 9th St
- 107 Julianna Way Unit 16
- 0 Shannon St
- 4216 W 7th St
- 1518 Elson Rd
- 4210 W 7th St
- 4042 Gideon Rd
- 3000 W 6th St
