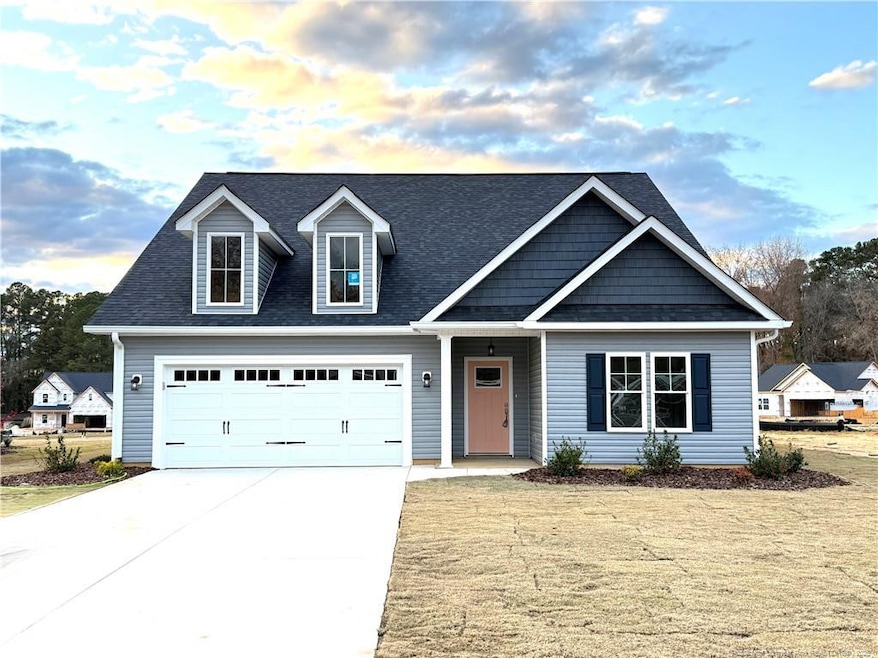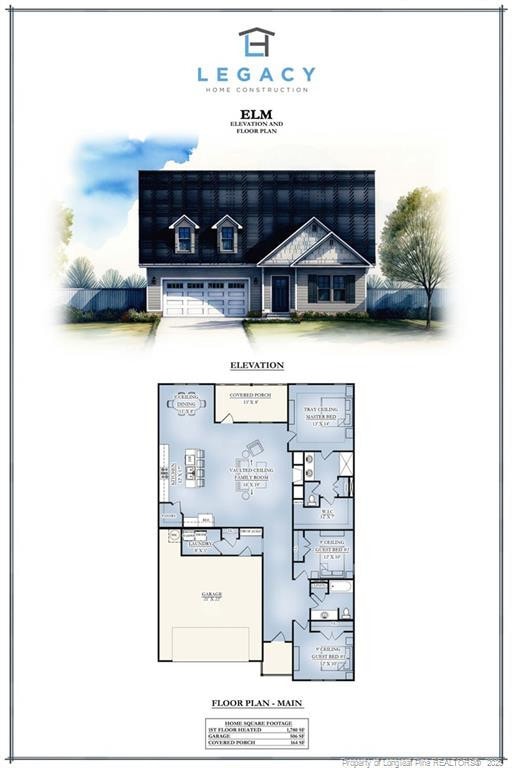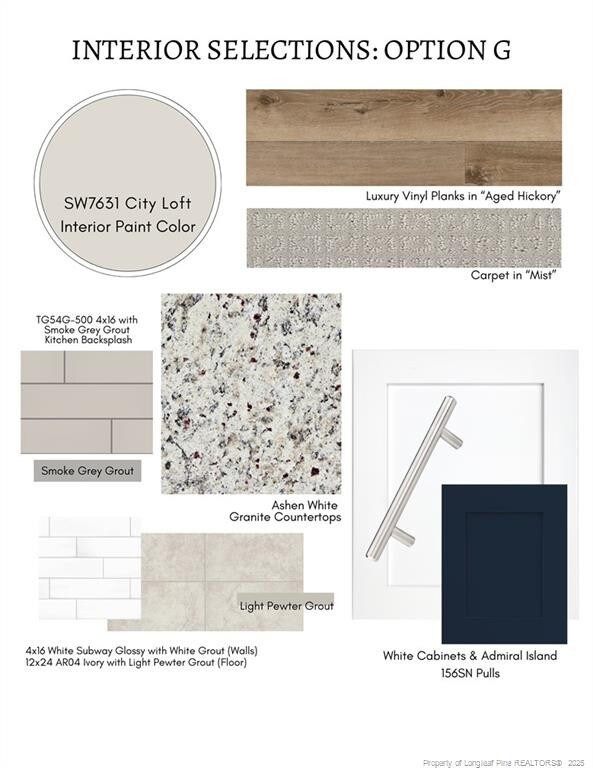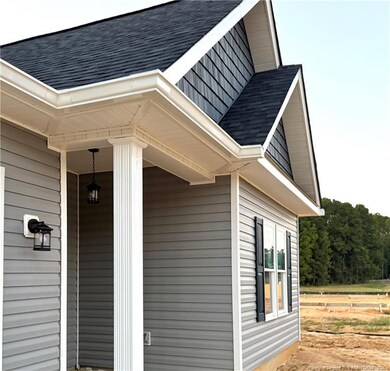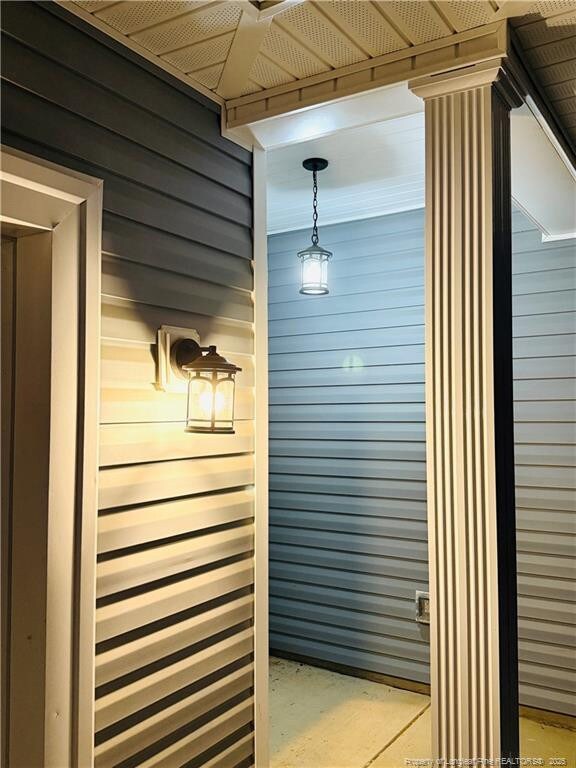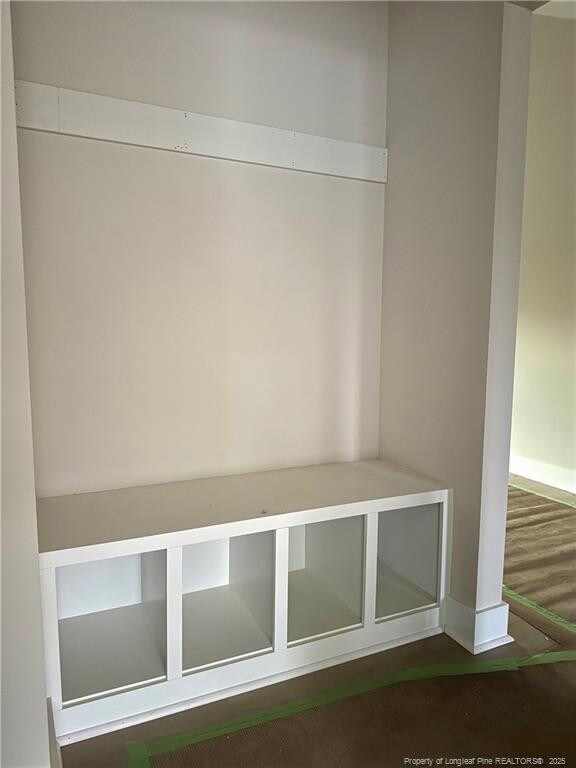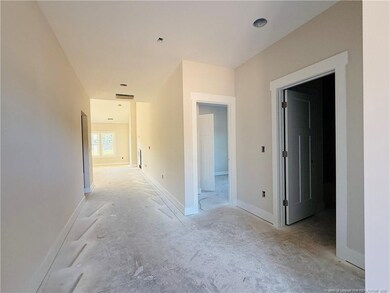Estimated payment $2,602/month
Highlights
- New Construction
- Open Floorplan
- Granite Countertops
- New Century Middle School Rated 9+
- Cathedral Ceiling
- Community Pool
About This Home
Welcome to your dream home in one of the area's most sought-after new neighborhoods! The Elm Plan is a beautifully designed single-story residence that offers luxury, comfort, and modern elegance from the moment you walk in.Step inside to soaring vaulted ceilings and an airy open-concept layout that seamlessly blends the kitchen, dining, and living areas — perfect for both relaxing evenings and entertaining guests. The chef’s kitchen features sleek granite countertops, upgraded Herringbone backsplash, ample cabinetry, and a large center island.The spacious master suite is a true retreat, complete with a large walk-in closet and spa-like en-suite bathroom. Two additional bedrooms and a full bath offer plenty of space for everyone.Enjoy outdoor living year-round on the covered back porch, ideal for morning coffee or sunset dinners.Nestled in a vibrant community loaded with upscale amenities, including a pool with pool house, dog park, scenic walking trails, and a covered mail kiosk, this home combines luxury living with everyday convenience.Don’t miss your opportunity to own a piece of this exceptional neighborhood — schedule your private tour today!
Home Details
Home Type
- Single Family
Year Built
- Built in 2025 | New Construction
HOA Fees
- $100 Monthly HOA Fees
Parking
- 2 Car Attached Garage
- Garage Door Opener
Home Design
- Home is estimated to be completed on 10/3/25
Interior Spaces
- 1,780 Sq Ft Home
- 1-Story Property
- Open Floorplan
- Tray Ceiling
- Cathedral Ceiling
- Ceiling Fan
- Electric Fireplace
- Entrance Foyer
- Combination Kitchen and Dining Room
- Luxury Vinyl Tile Flooring
- Fire and Smoke Detector
- Laundry on main level
Kitchen
- Range
- Microwave
- Dishwasher
- Kitchen Island
- Granite Countertops
- Disposal
Bedrooms and Bathrooms
- 3 Bedrooms
- Walk-In Closet
- 2 Full Bathrooms
- Private Water Closet
- Walk-in Shower
Additional Features
- Covered Patio or Porch
- Interior Lot
- Heat Pump System
Listing and Financial Details
- Home warranty included in the sale of the property
Community Details
Overview
- Long Point Reserve HOA
Recreation
- Community Pool
Map
Home Values in the Area
Average Home Value in this Area
Property History
| Date | Event | Price | List to Sale | Price per Sq Ft |
|---|---|---|---|---|
| 11/11/2025 11/11/25 | Price Changed | $398,896 | 0.0% | $224 / Sq Ft |
| 10/15/2025 10/15/25 | Price Changed | $398,897 | 0.0% | $224 / Sq Ft |
| 09/18/2025 09/18/25 | Price Changed | $398,898 | 0.0% | $224 / Sq Ft |
| 09/09/2025 09/09/25 | Price Changed | $398,899 | 0.0% | $224 / Sq Ft |
| 08/24/2025 08/24/25 | For Sale | $398,900 | -- | $224 / Sq Ft |
Source: Doorify MLS
MLS Number: LP748972
- 279 Elijah Way
- 151 Michter St Unit 41
- 132 Michter St Unit 68
- 302 Elijah Way Unit 25
- 128 Michter St Unit 69
- 275 Elijah Way Unit 61
- 317 Elijah Way
- Rivermist Plan at Long Point Reserve
- Graham Plan at Long Point Reserve
- Drayton Plan at Long Point Reserve
- Camellia Plan at Long Point Reserve
- Weymouth Plan at Long Point Reserve
- Lookout Plan at Long Point Reserve
- Granville Plan at Long Point Reserve
- Clayton Plan at Long Point Reserve
- Harbour Plan at Long Point Reserve
- Cambridge Plan at Long Point Reserve
- 262 Elijah Way
- 298 Elijah Way Unit 24
- 250 Elijah Way
- 780 Conductor Ct
- 225 Oakwood Dr
- 1170 Camellia Dr
- 155 Dicks Hill Rd
- 108 Mallard Cove
- 448 Moss Pink Dr
- 130 Fairway Ave Unit 125
- 130 Fairway Ave Unit 257
- 655 Castleberry Ct
- 602 Dover St Unit 602
- 692 Cedar Point
- 769 Dayflower Ct
- 252 Heritage Farm Rd
- 53 Pine Lake Dr
- 32 Martin Dr Unit A
- 22 Bogie Dr
- 107 S Lakeshore Dr
- 501 Daylily Ct
- 626 Fairway Dr
- 300 Central Dr
