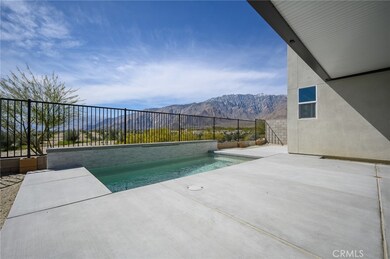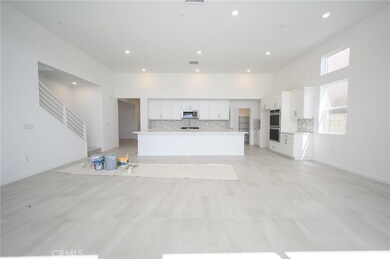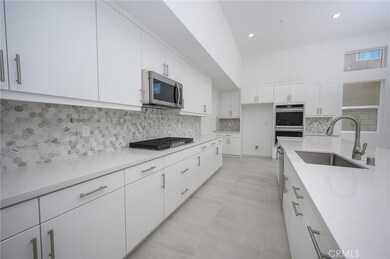
283 Mustang Ln Palm Springs, CA 92262
Upper West Side NeighborhoodEstimated payment $5,468/month
Highlights
- Fitness Center
- New Construction
- Solar Power System
- Palm Springs High School Rated A-
- In Ground Pool
- Gated Community
About This Home
NEW CONSTRUCTION! This new two-story home features a modern and spacious layout. Off the foyer is a bedroom with an en-suite bathroom, leading to a versatile flex space and open-concept layout consisting of the kitchen and Great Room. The owner’s suite is tucked into a private corner at the back of the home. A bonus room and additional bedroom can be found on the second level. The private backyard includes expansive patio cover, pool & spa!
Miralon is a unique 309-Acre residential masterplan that blends modern living with the natural beauty of the Palm Springs desert landscape, offering a unique backdrop of mountain views and year-round sunshine. It is a collection of spaces that come together to create peace and energy, including an Amenity Center, three dog parks, u-pick gardens, over seven miles of walking trails, thousands of olive trees and 97-acres of open space.
Vitality at Miralon offers five modern floorplan designs ranging from 1,841 – 2,937 square feet, with 3 – 4 bedrooms, 2 – 3.5 bathrooms and 2-bay garages. Homes include spacious indoor-outdoor living with sparkling private pools, spa and covered patios.
Located in Palm Springs, a renowned resort city known for its hot springs, stylish hotels, golf courses and vibrant art scene. The community offers easy access to the I-10 and is situated at Indian Canyon Dr. and Sunrise Pkwy off the Hwy 111 corridor. Miralon is a short 10-minute drive to downtown Palm Springs.
There are a total of 1,150 homes within the Miralon masterplan and Lennar’s Vitality community take up 93 of those homesites.
Listing Agent
Century 21 Masters Brokerage Phone: 951-326-5001 License #01395249 Listed on: 10/03/2024

Home Details
Home Type
- Single Family
Est. Annual Taxes
- $920
Year Built
- Built in 2025 | New Construction
Lot Details
- 5,663 Sq Ft Lot
- Wrought Iron Fence
- Block Wall Fence
- Level Lot
- Drip System Landscaping
- Sprinkler System
- Front Yard
HOA Fees
- $450 Monthly HOA Fees
Parking
- 2 Car Direct Access Garage
- Parking Available
- Driveway
Home Design
- Turnkey
- Slab Foundation
- Frame Construction
- Composition Roof
- Stucco
Interior Spaces
- 2,937 Sq Ft Home
- 2-Story Property
- Open Floorplan
- Recessed Lighting
- Entryway
- Great Room
- Family Room Off Kitchen
- Dining Room
- Home Office
- Loft
- Laundry Room
Kitchen
- Open to Family Room
- Breakfast Bar
- Walk-In Pantry
- Double Oven
- Built-In Range
- Microwave
- Dishwasher
- Kitchen Island
- Quartz Countertops
- Disposal
Bedrooms and Bathrooms
- 3 Bedrooms | 2 Main Level Bedrooms
- Primary Bedroom on Main
- Walk-In Closet
- Dual Vanity Sinks in Primary Bathroom
- Bathtub with Shower
- Walk-in Shower
Home Security
- Carbon Monoxide Detectors
- Fire and Smoke Detector
Pool
- In Ground Pool
- In Ground Spa
Outdoor Features
- Exterior Lighting
- Rain Gutters
Utilities
- Central Heating and Cooling System
- Underground Utilities
- Natural Gas Connected
- Tankless Water Heater
- Cable TV Available
Additional Features
- Solar Power System
- Suburban Location
Listing and Financial Details
- Tax Lot 77
- Tax Tract Number 318
- Assessor Parcel Number 669740060
Community Details
Overview
- Miralon Association, Phone Number (760) 620-5013
- Seabreeze HOA
- Built by LENNAR
- Maintained Community
Amenities
- Outdoor Cooking Area
- Community Fire Pit
- Community Barbecue Grill
- Picnic Area
- Clubhouse
- Meeting Room
- Recreation Room
Recreation
- Bocce Ball Court
- Fitness Center
- Community Pool
- Community Spa
- Dog Park
- Hiking Trails
Security
- Resident Manager or Management On Site
- Controlled Access
- Gated Community
Map
Home Values in the Area
Average Home Value in this Area
Tax History
| Year | Tax Paid | Tax Assessment Tax Assessment Total Assessment is a certain percentage of the fair market value that is determined by local assessors to be the total taxable value of land and additions on the property. | Land | Improvement |
|---|---|---|---|---|
| 2025 | $920 | $102,000 | $102,000 | -- |
| 2023 | $920 | $65,990 | $65,990 | $0 |
| 2022 | $937 | $64,697 | $64,697 | $0 |
| 2021 | $920 | $63,429 | $63,429 | $0 |
| 2020 | $882 | $62,779 | $62,779 | $0 |
| 2019 | $868 | $61,549 | $61,549 | $0 |
| 2018 | $853 | $60,343 | $60,343 | $0 |
| 2017 | $742 | $59,160 | $59,160 | $0 |
| 2016 | $468 | $37,665 | $37,665 | $0 |
| 2015 | $450 | $37,100 | $37,100 | $0 |
| 2014 | $446 | $36,374 | $36,374 | $0 |
Property History
| Date | Event | Price | Change | Sq Ft Price |
|---|---|---|---|---|
| 07/19/2025 07/19/25 | Price Changed | $892,061 | -2.7% | $304 / Sq Ft |
| 07/06/2025 07/06/25 | Price Changed | $917,061 | -3.2% | $312 / Sq Ft |
| 05/09/2025 05/09/25 | Price Changed | $947,061 | -3.1% | $322 / Sq Ft |
| 04/04/2025 04/04/25 | For Sale | $977,061 | -- | $333 / Sq Ft |
Mortgage History
| Date | Status | Loan Amount | Loan Type |
|---|---|---|---|
| Closed | $5,900,000 | Construction |
Similar Homes in Palm Springs, CA
Source: California Regional Multiple Listing Service (CRMLS)
MLS Number: SW24205387
APN: 669-740-060
- 200 Mustang Ln
- 4467 Rambler Ln
- 157 Mustang Ln
- 193 Mustang Ln
- 211 Mustang Ln
- 168 Mustang Ln
- 229 Mustang Ln
- 4365 Rambler Ln
- 265 Mustang Ln
- 103 Mustang Ln
- 319 Mustang Ln
- 121 Mustang Ln
- 247 Mustang Ln
- 766 Flamingo Blvd
- 766 Flamingo Blvd
- 766 Flamingo Blvd
- 216 Mustang Ln
- 766 Flamingo Blvd
- 766 Flamingo Blvd
- 656 Palladium Blvd Unit Lot 331
- 3712 Ambassador Dr
- 814 Nugget Ln
- 3598 Quiet Side St
- 1083 E Circulo San Sorrento Rd
- 1125 E Via San Michael Rd
- 379 Fountain Dr
- 2691 Paragon Loop
- 372 E Molino Rd
- 505 E Molino Rd
- 3293 N Mica Dr
- 1421 Sunflower Cir N
- 1181 Sunflower Ln
- 3377 Savanna Way
- 2090 Savanna Way
- 1102 E Adobe Way
- 1479 E Francis Dr
- 683 Ventana Ridge
- 728 Mira Grande
- 1489 E Francis Dr
- 470 N Villa Ct Unit 208






