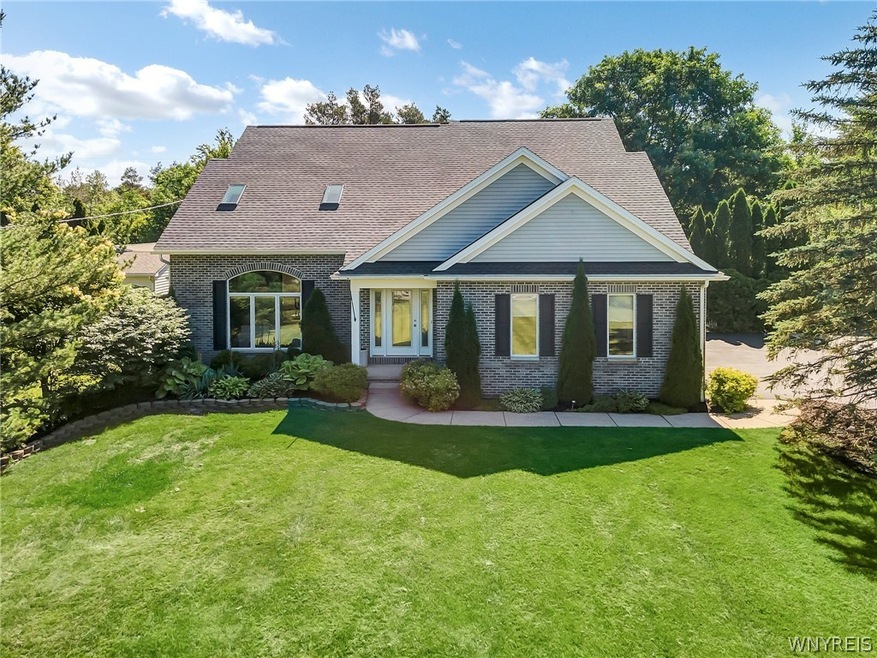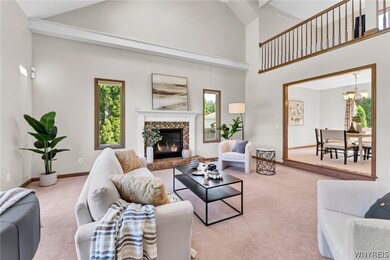
$684,900
- 2 Beds
- 2 Baths
- 2,038 Sq Ft
- 30 Sedge Run
- Lancaster, NY
Amazing 2021 built patio home (2BR / 2BA 2038 sq. ft) in the Summerwind East Community. This home features most of Marrano's builder upgrades and more. The open concept plan has an expanded 3 linear ft to the entire home and features 9 ft ceilings. The living area has a surround theater system, custom window treatments, hardwood floors and is anchored by a premium custom-designed gas fireplace.
Kristan Jakubowski WNY Metro Roberts Realty






