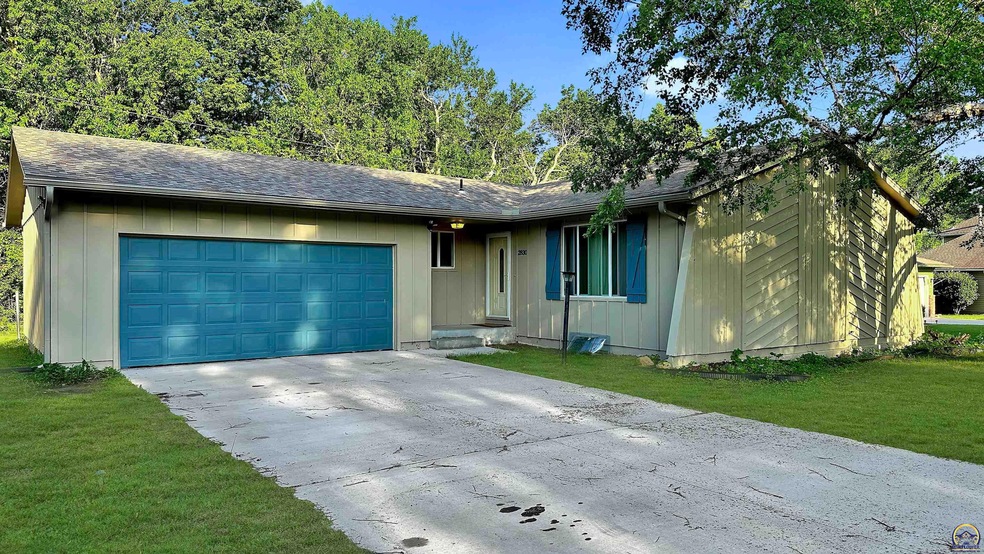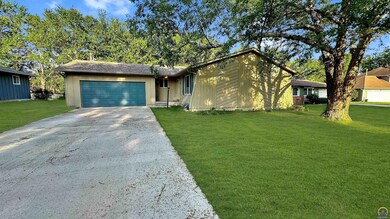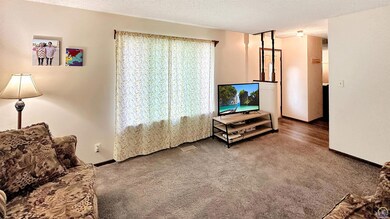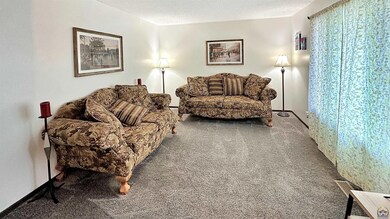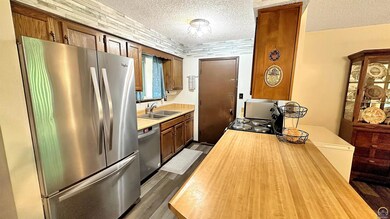
2830 SW Engler Ct Topeka, KS 66614
Southwest Topeka NeighborhoodHighlights
- Ranch Style House
- No HOA
- Cul-De-Sac
- Washburn Rural High School Rated A-
- Formal Dining Room
- 2 Car Attached Garage
About This Home
As of June 2024Welcome to your new home located in the Washburn Rural school district! This charming ranch-style residence offers the perfect blend of comfort and convenience, boasting an array of desirable features to suit your lifestyle needs. Step inside to discover a layout designed for both relaxation and entertaining. With three bedrooms on the main level, including a primary suite for your utmost comfort, there is plenty of space for the whole family. Plus, three expansive living and family rooms provide versatility and options for various activities and gatherings. Hosting dinner parties or family meals is a breeze in the large dining room, where memories will be made over delicious meals and heartfelt conversations. The cozy galley kitchen is both functional and inviting, offering everything you need to whip up culinary delights while staying connected to the heart of the home. Venture downstairs to find a bonus bedroom with its own bathroom, offering privacy and flexibility for guests, a home office, or a cozy retreat. The attached two-car garage ensures hassle-free parking and storage, while the spacious patio beckons you to unwind and soak in the beauty of the outdoors. Conveniently located near a plethora of amenities, including shopping, dining, and recreational facilities, you'll enjoy easy access to everything you need for a vibrant and fulfilling lifestyle. Whether you're seeking a peaceful retreat or a space to gather with loved ones, th
Last Agent to Sell the Property
KW One Legacy Partners, LLC License #SP00227945 Listed on: 05/17/2024

Home Details
Home Type
- Single Family
Est. Annual Taxes
- $3,580
Year Built
- Built in 1979
Lot Details
- Lot Dimensions are 75 x 118
- Cul-De-Sac
Parking
- 2 Car Attached Garage
Home Design
- Ranch Style House
- Frame Construction
- Composition Roof
- Stick Built Home
Interior Spaces
- 2,280 Sq Ft Home
- Sheet Rock Walls or Ceilings
- Electric Fireplace
- Formal Dining Room
- Carpet
Kitchen
- Electric Range
- Dishwasher
Bedrooms and Bathrooms
- 4 Bedrooms
Basement
- Fireplace in Basement
- Laundry in Basement
Outdoor Features
- Patio
Schools
- Farley Elementary School
- Washburn Rural Middle School
- Washburn Rural High School
Utilities
- Forced Air Heating and Cooling System
- Gas Water Heater
Community Details
- No Home Owners Association
- Southwest Mdws Subdivision
Listing and Financial Details
- Assessor Parcel Number R55904
Ownership History
Purchase Details
Home Financials for this Owner
Home Financials are based on the most recent Mortgage that was taken out on this home.Similar Homes in Topeka, KS
Home Values in the Area
Average Home Value in this Area
Purchase History
| Date | Type | Sale Price | Title Company |
|---|---|---|---|
| Warranty Deed | -- | None Listed On Document |
Mortgage History
| Date | Status | Loan Amount | Loan Type |
|---|---|---|---|
| Open | $200,000 | New Conventional | |
| Previous Owner | $35,000 | New Conventional | |
| Previous Owner | $35,000 | Stand Alone Second | |
| Previous Owner | $119,352 | FHA |
Property History
| Date | Event | Price | Change | Sq Ft Price |
|---|---|---|---|---|
| 06/14/2024 06/14/24 | Sold | -- | -- | -- |
| 05/18/2024 05/18/24 | Pending | -- | -- | -- |
| 05/18/2024 05/18/24 | For Sale | $240,000 | -- | $105 / Sq Ft |
Tax History Compared to Growth
Tax History
| Year | Tax Paid | Tax Assessment Tax Assessment Total Assessment is a certain percentage of the fair market value that is determined by local assessors to be the total taxable value of land and additions on the property. | Land | Improvement |
|---|---|---|---|---|
| 2023 | $3,618 | $22,952 | $0 | $0 |
| 2022 | $3,263 | $20,493 | $0 | $0 |
| 2021 | $2,835 | $17,821 | $0 | $0 |
| 2020 | $2,646 | $16,972 | $0 | $0 |
| 2019 | $2,571 | $16,478 | $0 | $0 |
| 2018 | $2,464 | $15,844 | $0 | $0 |
| 2017 | $2,444 | $15,533 | $0 | $0 |
| 2014 | $2,411 | $15,155 | $0 | $0 |
Agents Affiliated with this Home
-
Cole Boling

Seller's Agent in 2024
Cole Boling
KW One Legacy Partners, LLC
(785) 230-5513
8 in this area
119 Total Sales
-
Heather Evans
H
Buyer's Agent in 2024
Heather Evans
Hawks R/E Professionals
(785) 640-4129
7 in this area
36 Total Sales
Map
Source: Sunflower Association of REALTORS®
MLS Number: 234198
APN: 143-08-0-30-14-006-000
- 2831 SW Arvonia Place
- 6325 SW 27th St
- 6341 SW 25th St
- 000 SW Armstrong Ave
- 6610 SW Scathelock Rd
- 2422 SW Brookhaven Ln
- 2424 SW Camelot Place
- 2424 SW Golf View Dr
- 2418 SW Pepperwood Cir
- 5866 SW Smith Place
- 2140 SW Arvonia Place
- 8009 SW 26th Terrace
- 8005 SW 26th Terrace
- 5908 SW Cherokee Ct
- 8012 SW 26th Terrace
- 5847 SW 26th St
- 3039 SW Maupin Ln Unit 107
- 3461 SW Brandywine Ct
- 2916 SW Cedar Cove Ct
- 2106 SW Brookfield St
