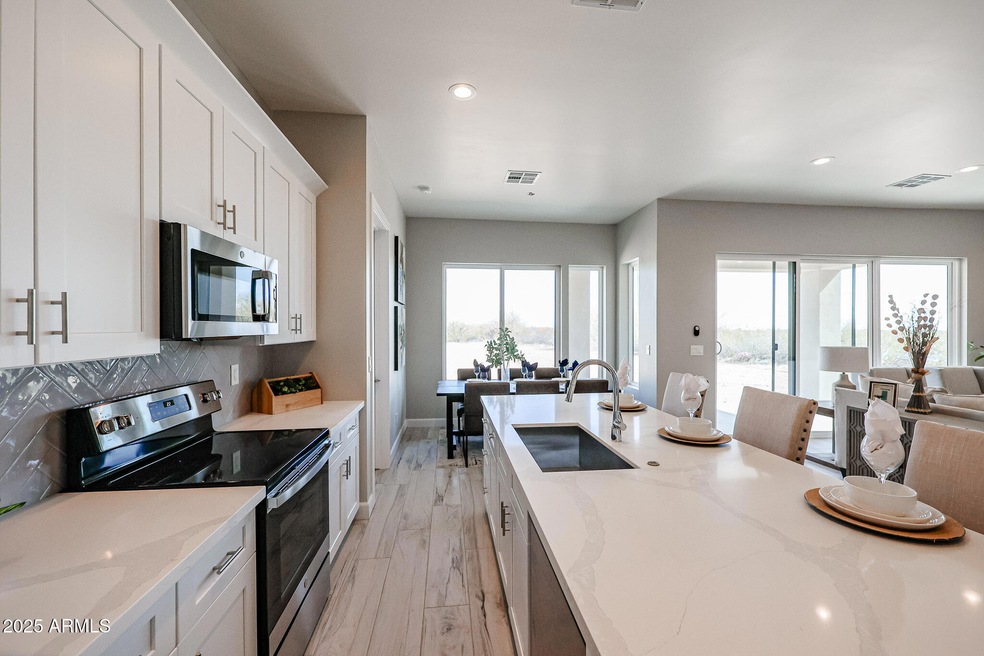
28309 N 213th Dr Wittmann, AZ 85361
4
Beds
2.5
Baths
2,142
Sq Ft
1.12
Acres
Highlights
- Horses Allowed On Property
- Gated Community
- Corner Lot
- RV Access or Parking
- Mountain View
- Granite Countertops
About This Home
As of April 2025Stunning new home with RV garage
Home Details
Home Type
- Single Family
Est. Annual Taxes
- $2,000
Year Built
- Built in 2025
Lot Details
- 1.12 Acre Lot
- Desert faces the front of the property
- Corner Lot
- Front Yard Sprinklers
- Sprinklers on Timer
Parking
- 4 Car Garage
- 3 Open Parking Spaces
- Electric Vehicle Home Charger
- Tandem Garage
- Garage Door Opener
- RV Access or Parking
Home Design
- Wood Frame Construction
- Foam Roof
Interior Spaces
- 2,142 Sq Ft Home
- 1-Story Property
- Ceiling height of 9 feet or more
- Ceiling Fan
- Low Emissivity Windows
- Vinyl Clad Windows
- Mountain Views
- Washer and Dryer Hookup
Kitchen
- Eat-In Kitchen
- Breakfast Bar
- Electric Cooktop
- Built-In Microwave
- Kitchen Island
- Granite Countertops
Flooring
- Carpet
- Tile
Bedrooms and Bathrooms
- 4 Bedrooms
- Primary Bathroom is a Full Bathroom
- 2.5 Bathrooms
- Dual Vanity Sinks in Primary Bathroom
- Bathtub With Separate Shower Stall
Outdoor Features
- Covered patio or porch
- Playground
Schools
- Nadaburg Elementary School
- Mountainside High School
Utilities
- Central Air
- Heating Available
- Shared Well
- Water Softener
- Septic Tank
- High Speed Internet
Additional Features
- Accessible Hallway
- Horses Allowed On Property
Listing and Financial Details
- Assessor Parcel Number 503-35-083-T
Community Details
Overview
- No Home Owners Association
- Association fees include no fees
- Built by Pro Build Design
- Starry Nights And No Hoa Subdivision, Starry Nights Floorplan
Security
- Gated Community
Ownership History
Date
Name
Owned For
Owner Type
Purchase Details
Listed on
Apr 21, 2025
Closed on
Apr 14, 2025
Sold by
Arizona Quantitative Strategies Llc
Bought by
Jackson James Duanne
Seller's Agent
Elaine Lekas
HomeSmart
Buyer's Agent
Emir Lopez
Lake Pleasant Real Estate
List Price
$625,000
Sold Price
$630,000
Premium/Discount to List
$5,000
0.8%
Total Days on Market
0
Views
9
Current Estimated Value
Home Financials for this Owner
Home Financials are based on the most recent Mortgage that was taken out on this home.
Estimated Appreciation
-$5,452
Avg. Annual Appreciation
-83.39%
Original Mortgage
$504,000
Outstanding Balance
$504,000
Interest Rate
6.65%
Mortgage Type
New Conventional
Estimated Equity
-$116,000
Purchase Details
Closed on
Jul 15, 2022
Sold by
Maxum Design And Development Company
Bought by
Arizona Quantitative Strategies Llc
Purchase Details
Closed on
Nov 5, 2021
Sold by
Maxum Design And Development Company
Bought by
Maxum Design And Development Company
Similar Homes in Wittmann, AZ
Create a Home Valuation Report for This Property
The Home Valuation Report is an in-depth analysis detailing your home's value as well as a comparison with similar homes in the area
Home Values in the Area
Average Home Value in this Area
Purchase History
| Date | Type | Sale Price | Title Company |
|---|---|---|---|
| Warranty Deed | $630,000 | Pioneer Title Agency | |
| Warranty Deed | -- | New Title Company Name | |
| Interfamily Deed Transfer | -- | Pinnacle T&E Agcy Llc |
Source: Public Records
Mortgage History
| Date | Status | Loan Amount | Loan Type |
|---|---|---|---|
| Open | $504,000 | New Conventional | |
| Previous Owner | $400,000 | New Conventional |
Source: Public Records
Property History
| Date | Event | Price | Change | Sq Ft Price |
|---|---|---|---|---|
| 04/25/2025 04/25/25 | Sold | $630,000 | +0.8% | $294 / Sq Ft |
| 04/21/2025 04/21/25 | Pending | -- | -- | -- |
| 04/21/2025 04/21/25 | For Sale | $625,000 | -- | $292 / Sq Ft |
Source: Arizona Regional Multiple Listing Service (ARMLS)
Tax History Compared to Growth
Tax History
| Year | Tax Paid | Tax Assessment Tax Assessment Total Assessment is a certain percentage of the fair market value that is determined by local assessors to be the total taxable value of land and additions on the property. | Land | Improvement |
|---|---|---|---|---|
| 2025 | $474 | $4,135 | $4,135 | -- |
| 2024 | $463 | $3,938 | $3,938 | -- |
| 2023 | $463 | $7,980 | $7,980 | $0 |
| 2022 | $251 | $4,658 | $4,658 | $0 |
Source: Public Records
Agents Affiliated with this Home
-
E
Seller's Agent in 2025
Elaine Lekas
HomeSmart
-
E
Buyer's Agent in 2025
Emir Lopez
Lake Pleasant Real Estate
Map
Source: Arizona Regional Multiple Listing Service (ARMLS)
MLS Number: 6854965
APN: 503-35-083T
Nearby Homes
- 28803 N 215th Ave
- 25846 N Denver Hill Dr
- 20905 W Dale Ln
- 28224 N Bush St
- 21439 W Bobwhite Way
- 21032 W Skinner Rd
- 29211 N 208th Ave
- 20724 W Saguaro Vista Dr
- 28304 N 220th Ave
- 21936 W Gambit Trail
- 27602 N Denver Hill Dr
- 29456 N 208th Ln
- 27802 N 207th Ave Unit 116
- 20111 W Saguaro Vista Dr
- 22232 W Skinner Dr
- 22270 W Skinner Dr
- 26835 N Silver Bell Rd Unit 234
- 20909 W Bradley Rd
- 28707 N 205th Dr
- 00 N 205th Ave
