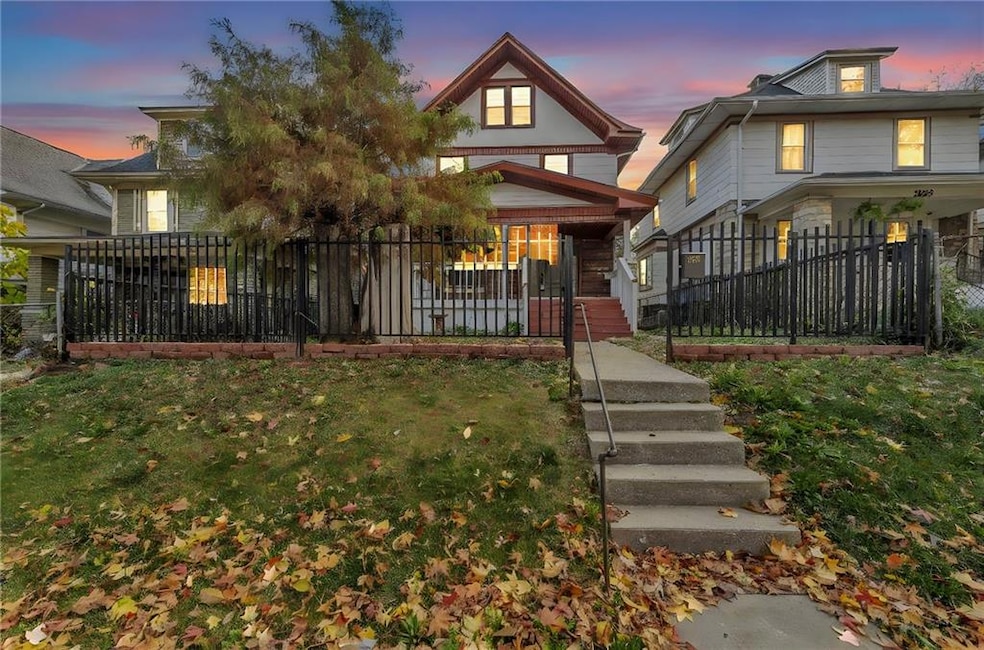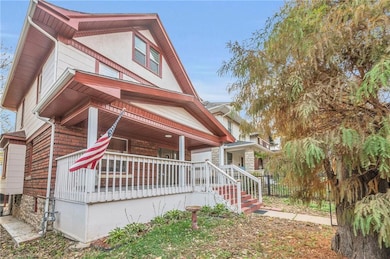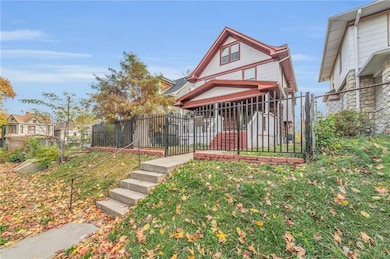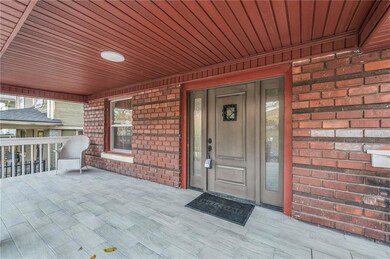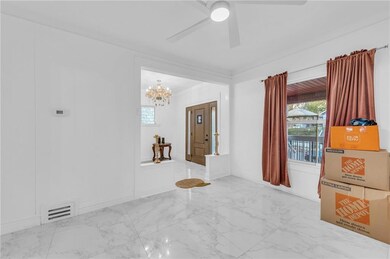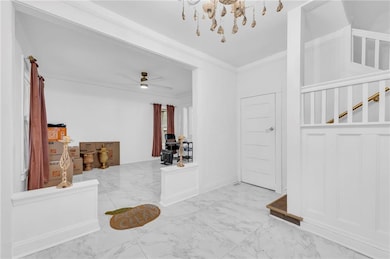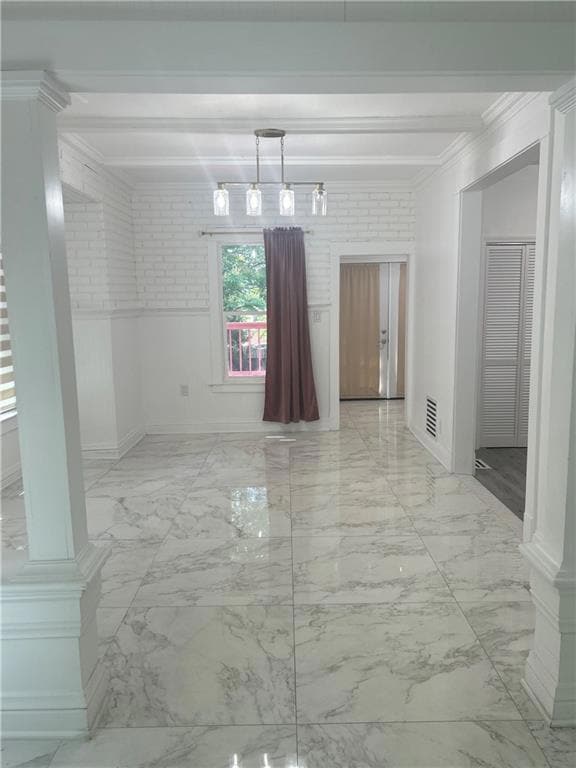
2831 E 8th St Kansas City, MO 64124
Independence Plaza NeighborhoodHighlights
- Custom Closet System
- Recreation Room
- Quartz Countertops
- Deck
- Traditional Architecture
- 5-minute walk to Harmony Park
About This Home
As of June 2025Welcome to this charming single-family home in Northeast Kansas City! This spotless, move-in-ready home features 3 bedrooms, 5 bathrooms, a non-conforming bedroom on the third floor, and a mother-in-law suite in the basement. Upgrades include, but are not limited to, 3 new kitchens, 5 new bathrooms, new flooring, quartz countertops, custom cabinets, fresh paint, 2 furnace/AC units, a new roof, gutters, windows, light fixtures, an automatic fence, and new appliances. Located just minutes from downtown, shopping, grocery stores, and restaurants, this property offers both convenience and charm. Don’t miss this incredible opportunity to own a beautiful home! Schedule a visit today to experience its upgrades and charm firsthand!
Last Agent to Sell the Property
United Real Estate Kansas City Brokerage Phone: 816-337-9794 License #2001016095 Listed on: 05/24/2025

Home Details
Home Type
- Single Family
Est. Annual Taxes
- $1,100
Year Built
- Built in 1910
Lot Details
- 4,792 Sq Ft Lot
- East Facing Home
- Wood Fence
- Aluminum or Metal Fence
Parking
- 5 Car Garage
- Off-Street Parking
Home Design
- Traditional Architecture
- Composition Roof
- Wood Siding
Interior Spaces
- 2.5-Story Property
- Ceiling Fan
- Family Room
- Living Room
- Formal Dining Room
- Home Office
- Recreation Room
- Fire and Smoke Detector
Kitchen
- Gas Range
- Kitchen Island
- Quartz Countertops
Flooring
- Carpet
- Laminate
- Ceramic Tile
- Vinyl
Bedrooms and Bathrooms
- 3 Bedrooms
- Custom Closet System
- 5 Full Bathrooms
Laundry
- Laundry in Kitchen
- Washer
Finished Basement
- Stone or Rock in Basement
- Bedroom in Basement
- Laundry in Basement
Outdoor Features
- Deck
- Porch
Schools
- Whittier Elementary School
- Northeast High School
Utilities
- Central Air
- Heating System Uses Natural Gas
Community Details
- No Home Owners Association
- Mcferren Place Subdivision
Listing and Financial Details
- Assessor Parcel Number 28-320-14-03-00-0-00-000
- $0 special tax assessment
Ownership History
Purchase Details
Purchase Details
Purchase Details
Purchase Details
Home Financials for this Owner
Home Financials are based on the most recent Mortgage that was taken out on this home.Similar Homes in Kansas City, MO
Home Values in the Area
Average Home Value in this Area
Purchase History
| Date | Type | Sale Price | Title Company |
|---|---|---|---|
| Quit Claim Deed | -- | None Listed On Document | |
| Warranty Deed | -- | Alpha Title | |
| Warranty Deed | -- | -- | |
| Quit Claim Deed | -- | Parkway Title Inc |
Mortgage History
| Date | Status | Loan Amount | Loan Type |
|---|---|---|---|
| Previous Owner | $76,000 | Stand Alone First |
Property History
| Date | Event | Price | Change | Sq Ft Price |
|---|---|---|---|---|
| 06/30/2025 06/30/25 | Sold | -- | -- | -- |
| 05/24/2025 05/24/25 | For Sale | $289,900 | -- | $161 / Sq Ft |
Tax History Compared to Growth
Tax History
| Year | Tax Paid | Tax Assessment Tax Assessment Total Assessment is a certain percentage of the fair market value that is determined by local assessors to be the total taxable value of land and additions on the property. | Land | Improvement |
|---|---|---|---|---|
| 2024 | $1,110 | $14,066 | $754 | $13,312 |
| 2023 | $1,100 | $14,066 | $1,193 | $12,873 |
| 2022 | $703 | $8,550 | $1,055 | $7,495 |
| 2021 | $701 | $8,550 | $1,055 | $7,495 |
| 2020 | $677 | $8,151 | $1,055 | $7,096 |
| 2019 | $663 | $8,151 | $1,055 | $7,096 |
| 2018 | $583 | $7,324 | $714 | $6,610 |
| 2017 | $572 | $7,324 | $714 | $6,610 |
| 2016 | $572 | $7,140 | $281 | $6,859 |
| 2014 | $573 | $7,140 | $281 | $6,859 |
Agents Affiliated with this Home
-
Vivian Perez
V
Seller's Agent in 2025
Vivian Perez
United Real Estate Kansas City
(816) 337-9794
2 in this area
50 Total Sales
-
Derrick Chery
D
Buyer's Agent in 2025
Derrick Chery
Platinum Realty LLC
(816) 288-8123
1 in this area
26 Total Sales
Map
Source: Heartland MLS
MLS Number: 2551995
APN: 28-320-14-03-00-0-00-000
- 2835 E 8th St
- 3021 E 8th St
- 3029 E 7th St
- 915 Benton Blvd
- 3236 E 7th St
- 3222 E 11th St
- 3222 E 6th St
- 3221 E 11 St
- 3318 E 10th St
- 608 Indiana Ave
- 3428 E 9th St
- 3217 Thompson Ave
- 3437 E 6th St
- 425 Gladstone Blvd
- 820 Monroe Ave
- 446 Montgall Ave
- 809 Monroe Ave
- 429 Montgall Ave
- 1009 Park Ave
- 3509 Thompson Ave
