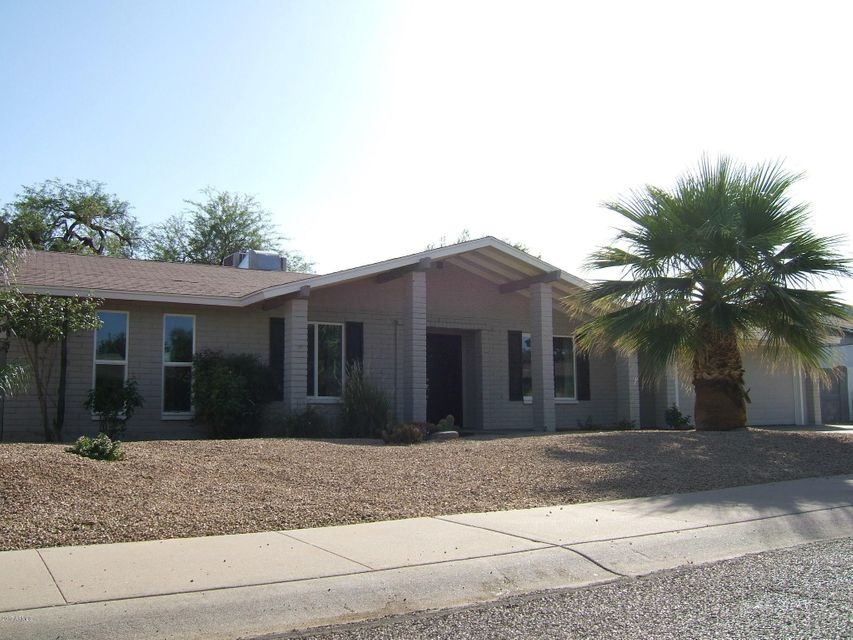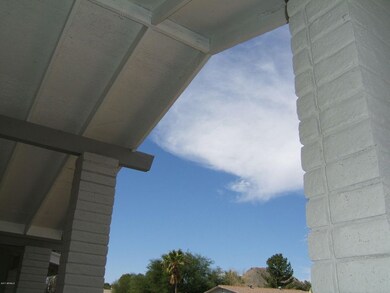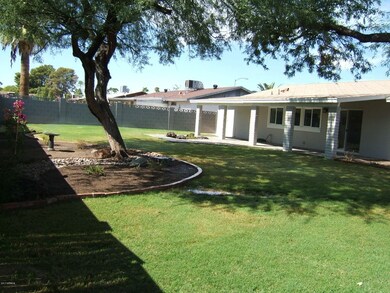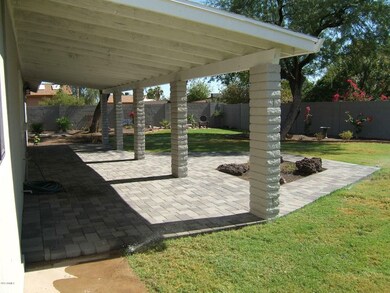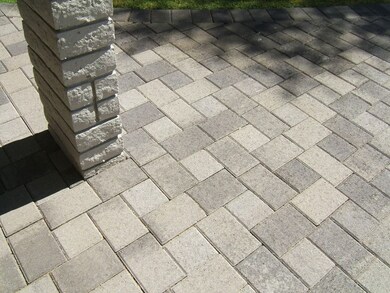
2831 E Louise Dr Phoenix, AZ 85032
Paradise Valley NeighborhoodHighlights
- RV Gated
- Mountain View
- Granite Countertops
- Shadow Mountain High School Rated A-
- Wood Flooring
- No HOA
About This Home
As of November 2017''Fabulous'' House With High-End Finishes In A Great Neighborhood Convenient To Paradise Vally Mall Surrounded with Mountain Views. Every Detail Has Been Thought Through Every Room. Beautiful Kitchen with Large Island & Wall of Windows looking to A Park Like Back Yard. New Up-Grades Include: S/S Chef's 5 Burner Gas Cook-Top & Pot Filler, Built-in Oven & Microwave, Counter Depth Refgerator, Dishwasher, Custom Hand Built Cabinetry w/Countertop Lighting, Beautiful Slab Marble Countertops Throughout. Great Master w/Sliding Doors to A Private Patio, En'suite has Frameless Glass Shower & Dual Sinks . Large Entertaining Areas with Built-in Wine Bar. New Wood Flooring & Designer Carpeting In Bedrooms. Energy Efficiant Windows. Beautiful Landscaping , Huge Pavered Covered Patio. This is A Must See.
Last Agent to Sell the Property
My Home Group Real Estate License #SA529322000 Listed on: 10/15/2017

Home Details
Home Type
- Single Family
Est. Annual Taxes
- $1,195
Year Built
- Built in 1974
Lot Details
- 9,254 Sq Ft Lot
- Desert faces the front of the property
- Block Wall Fence
- Front and Back Yard Sprinklers
- Sprinklers on Timer
- Grass Covered Lot
Parking
- 2 Car Garage
- Garage Door Opener
- RV Gated
Home Design
- Brick Exterior Construction
- Cellulose Insulation
- Composition Roof
Interior Spaces
- 1,630 Sq Ft Home
- 1-Story Property
- Ceiling Fan
- Double Pane Windows
- ENERGY STAR Qualified Windows with Low Emissivity
- Vinyl Clad Windows
- Tinted Windows
- Mountain Views
Kitchen
- Eat-In Kitchen
- Breakfast Bar
- Gas Cooktop
- Built-In Microwave
- Kitchen Island
- Granite Countertops
Flooring
- Wood
- Carpet
- Tile
Bedrooms and Bathrooms
- 3 Bedrooms
- Remodeled Bathroom
- Primary Bathroom is a Full Bathroom
- 2 Bathrooms
- Dual Vanity Sinks in Primary Bathroom
Outdoor Features
- Covered Patio or Porch
- Outdoor Storage
- Playground
Schools
- Larkspur Elementary School
- Shea Middle School
- Shadow Mountain High School
Utilities
- Refrigerated Cooling System
- Heating Available
- High Speed Internet
- Cable TV Available
Community Details
- No Home Owners Association
- Association fees include no fees
- Palo Verde East 2 Subdivision
Listing and Financial Details
- Tax Lot 63
- Assessor Parcel Number 166-05-403
Ownership History
Purchase Details
Home Financials for this Owner
Home Financials are based on the most recent Mortgage that was taken out on this home.Purchase Details
Home Financials for this Owner
Home Financials are based on the most recent Mortgage that was taken out on this home.Purchase Details
Home Financials for this Owner
Home Financials are based on the most recent Mortgage that was taken out on this home.Purchase Details
Home Financials for this Owner
Home Financials are based on the most recent Mortgage that was taken out on this home.Purchase Details
Home Financials for this Owner
Home Financials are based on the most recent Mortgage that was taken out on this home.Similar Homes in the area
Home Values in the Area
Average Home Value in this Area
Purchase History
| Date | Type | Sale Price | Title Company |
|---|---|---|---|
| Warranty Deed | $344,000 | Security Title Agency Inc | |
| Warranty Deed | $210,000 | Old Republic Title Agency | |
| Special Warranty Deed | $190,240 | The Talon Group Kierland | |
| Warranty Deed | $148,210 | First American Title Ins Co | |
| Warranty Deed | $92,000 | Chicago Title Insurance Co |
Mortgage History
| Date | Status | Loan Amount | Loan Type |
|---|---|---|---|
| Open | $323,500 | New Conventional | |
| Closed | $326,800 | New Conventional | |
| Previous Owner | $147,000 | Purchase Money Mortgage | |
| Previous Owner | $152,192 | New Conventional | |
| Previous Owner | $118,500 | Purchase Money Mortgage | |
| Previous Owner | $93,800 | VA |
Property History
| Date | Event | Price | Change | Sq Ft Price |
|---|---|---|---|---|
| 11/30/2017 11/30/17 | Sold | $344,000 | -4.4% | $211 / Sq Ft |
| 10/15/2017 10/15/17 | For Sale | $360,000 | +71.4% | $221 / Sq Ft |
| 06/08/2017 06/08/17 | Sold | $210,000 | -4.3% | $151 / Sq Ft |
| 05/18/2017 05/18/17 | Pending | -- | -- | -- |
| 05/15/2017 05/15/17 | For Sale | $219,500 | 0.0% | $158 / Sq Ft |
| 03/27/2013 03/27/13 | Rented | $1,100 | 0.0% | -- |
| 03/09/2013 03/09/13 | Under Contract | -- | -- | -- |
| 02/27/2013 02/27/13 | For Rent | $1,100 | -- | -- |
Tax History Compared to Growth
Tax History
| Year | Tax Paid | Tax Assessment Tax Assessment Total Assessment is a certain percentage of the fair market value that is determined by local assessors to be the total taxable value of land and additions on the property. | Land | Improvement |
|---|---|---|---|---|
| 2025 | $1,178 | $13,960 | -- | -- |
| 2024 | $1,151 | $13,295 | -- | -- |
| 2023 | $1,151 | $32,030 | $6,400 | $25,630 |
| 2022 | $1,140 | $24,750 | $4,950 | $19,800 |
| 2021 | $1,159 | $22,230 | $4,440 | $17,790 |
| 2020 | $1,119 | $20,750 | $4,150 | $16,600 |
| 2019 | $1,124 | $18,530 | $3,700 | $14,830 |
| 2018 | $1,083 | $16,980 | $3,390 | $13,590 |
| 2017 | $1,215 | $15,400 | $3,080 | $12,320 |
| 2016 | $1,195 | $14,450 | $2,890 | $11,560 |
| 2015 | $1,107 | $13,310 | $2,660 | $10,650 |
Agents Affiliated with this Home
-
Gary Granquist

Seller's Agent in 2017
Gary Granquist
My Home Group
(480) 228-2638
2 in this area
14 Total Sales
-
S
Seller's Agent in 2017
Stephanie Sack
Forest Properties Inc
-
Jim Schade

Buyer's Agent in 2017
Jim Schade
Sonoran Realty
(602) 697-3781
1 in this area
19 Total Sales
-
G
Seller's Agent in 2013
Gerald Varney
Arizona Elite Properties
Map
Source: Arizona Regional Multiple Listing Service (ARMLS)
MLS Number: 5674629
APN: 166-05-403
- 2902 E Corrine Dr
- 2960 E Larkspur Dr
- 12826 N 29th St
- 2706 E Corrine Dr
- 3021 E Larkspur Dr
- 2826 E Cactus Rd
- 2914 E Cactus Rd
- 3009 E Dahlia Dr
- 2741 E Sweetwater Ave
- 13008 N 28th Place
- 2726 E Dahlia Dr
- 2628 E Aster Dr
- 12808 N 27th St
- 3133 E Bloomfield Rd
- 3039 E Cactus Rd
- 12444 N 33rd St
- 12424 N 33rd St
- 3022 E Emile Zola Ave
- 13224 N 31st Way
- 2346 E Sylvia St
