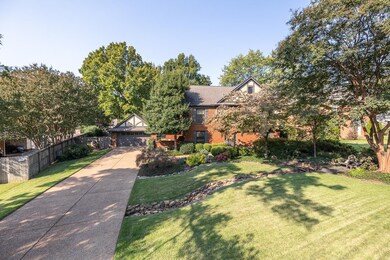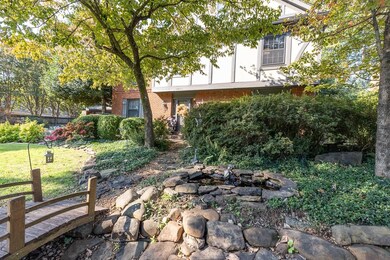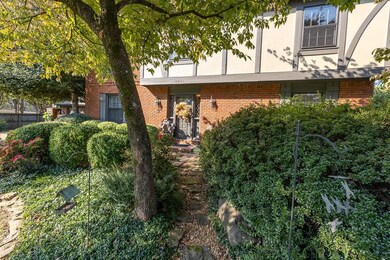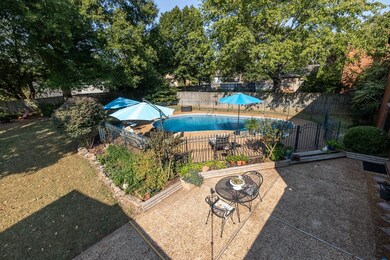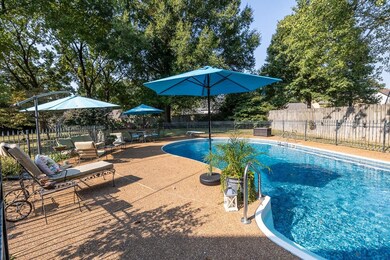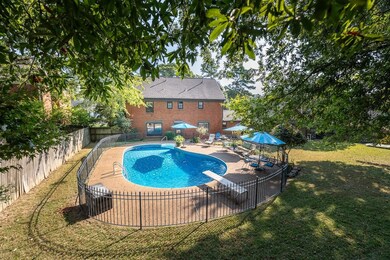
2831 Honey Tree Dr Germantown, TN 38138
Highlights
- In Ground Pool
- Landscaped Professionally
- Attic
- Forest Hill Elementary School Rated A
- English Architecture
- Great Room
About This Home
As of December 2024You have been waiting for this -- IT IS HERE! Gorgeous, fabulous landscaping with in ground pool and house with hardwood, updated baths, downstairs office, moldings, smooth ceilings, large bedrooms, impeccably clean and lovingly cared for. Pictures absolutely do not do justice to this property. There is a coffee bar in the kitchen, built-in bookshelves flanking the single window in the office, long 15' mantel with brick hearth in the great room, built-in for books in area of great room, primary bath features soaker tub, & double vanity, Kitchen is galley-type but the breakfast area and flow into great room gives great sense of space. Hardy plank rather than wood on exterior, but house is mostly brick. Everything here is in good, newer or new condition -- huge attic also to store those boxes you don't want to unpack after you move!! So excited to share this house -- please hurry if you are interested as it will indeed be a quick sale.
Home Details
Home Type
- Single Family
Est. Annual Taxes
- $2,715
Year Built
- Built in 1978
Lot Details
- 0.49 Acre Lot
- Wrought Iron Fence
- Wood Fence
- Brick Fence
- Landscaped Professionally
- Level Lot
- Few Trees
Home Design
- English Architecture
- Slab Foundation
- Composition Shingle Roof
Interior Spaces
- 2,400-2,599 Sq Ft Home
- 2,574 Sq Ft Home
- 2-Story Property
- Wet Bar
- Smooth Ceilings
- Gas Log Fireplace
- Fireplace Features Masonry
- Some Wood Windows
- Window Treatments
- Entrance Foyer
- Great Room
- Dining Room
- Den with Fireplace
- Storage Room
- Permanent Attic Stairs
Kitchen
- Eat-In Kitchen
- Self-Cleaning Oven
- Microwave
- Dishwasher
- Disposal
Flooring
- Partially Carpeted
- Laminate
- Tile
Bedrooms and Bathrooms
- 4 Bedrooms
- Primary bedroom located on second floor
- All Upper Level Bedrooms
- Walk-In Closet
- Remodeled Bathroom
- Primary Bathroom is a Full Bathroom
- Dual Vanity Sinks in Primary Bathroom
Laundry
- Laundry closet
- Washer and Dryer Hookup
Home Security
- Monitored
- Storm Windows
- Fire and Smoke Detector
Parking
- 2 Car Detached Garage
- Front Facing Garage
- Garage Door Opener
Pool
- In Ground Pool
- Pool Equipment or Cover
Outdoor Features
- Patio
Utilities
- Two cooling system units
- Central Heating and Cooling System
- Two Heating Systems
- Heating System Uses Gas
- 220 Volts
- Electric Water Heater
- Satellite Dish
- Cable TV Available
Community Details
- Germantown East Subdivision
Listing and Financial Details
- Assessor Parcel Number G0231H A00061
Ownership History
Purchase Details
Home Financials for this Owner
Home Financials are based on the most recent Mortgage that was taken out on this home.Map
Similar Homes in Germantown, TN
Home Values in the Area
Average Home Value in this Area
Purchase History
| Date | Type | Sale Price | Title Company |
|---|---|---|---|
| Warranty Deed | $460,000 | Tri State Title |
Mortgage History
| Date | Status | Loan Amount | Loan Type |
|---|---|---|---|
| Open | $437,000 | New Conventional | |
| Previous Owner | $400,000 | Unknown | |
| Previous Owner | $1,000,000 | Unknown | |
| Previous Owner | $125,000 | Unknown | |
| Previous Owner | $12,000 | Credit Line Revolving | |
| Previous Owner | $1,000,000 | Unknown |
Property History
| Date | Event | Price | Change | Sq Ft Price |
|---|---|---|---|---|
| 12/19/2024 12/19/24 | Sold | $460,000 | -4.1% | $192 / Sq Ft |
| 11/05/2024 11/05/24 | Pending | -- | -- | -- |
| 10/17/2024 10/17/24 | For Sale | $479,800 | -- | $200 / Sq Ft |
Tax History
| Year | Tax Paid | Tax Assessment Tax Assessment Total Assessment is a certain percentage of the fair market value that is determined by local assessors to be the total taxable value of land and additions on the property. | Land | Improvement |
|---|---|---|---|---|
| 2024 | $2,715 | $80,075 | $16,775 | $63,300 |
| 2023 | $4,186 | $80,075 | $16,775 | $63,300 |
| 2022 | $4,054 | $80,075 | $16,775 | $63,300 |
| 2021 | $4,106 | $80,075 | $16,775 | $63,300 |
| 2020 | $3,662 | $61,025 | $16,775 | $44,250 |
| 2019 | $2,472 | $61,025 | $16,775 | $44,250 |
| 2018 | $2,472 | $61,025 | $16,775 | $44,250 |
| 2017 | $2,508 | $61,025 | $16,775 | $44,250 |
| 2016 | $2,458 | $56,250 | $0 | $0 |
| 2014 | $2,458 | $56,250 | $0 | $0 |
Source: Memphis Area Association of REALTORS®
MLS Number: 10183440
APN: G0-231H-A0-0061
- 2866 Ole Pike Dr
- 2833 Misty Creek Cove
- 8256 Mossy Creek Dr
- 2720 Holly Spring Dr
- 8184 Hampton Grove Ln
- 2959 Sandy Creek Dr
- 3000 Honey Tree Dr
- 2784 Fox Creek Dr
- 2642 Holly Spring Dr
- 8037 Winding Creek Dr
- 2796 Hunters Forest Dr
- 2715 Sweet Oaks Cir
- 8200 Scruggs Dr
- 8310 Heatherglen Dr
- 8039 Cross Village Dr
- 2547 Hollyhock Cove
- 2855 Oakleigh Ln
- 8018 Cross Pike Dr
- 0 Hacks Cross Rd
- 2517 Overlook Dr

