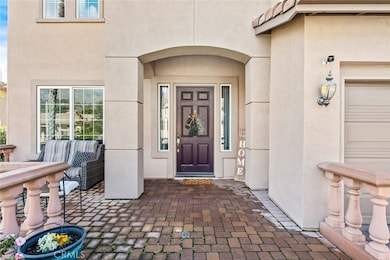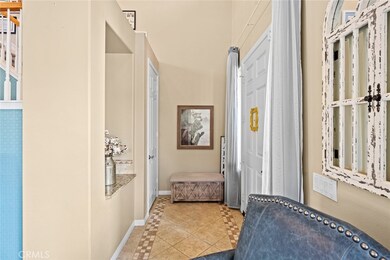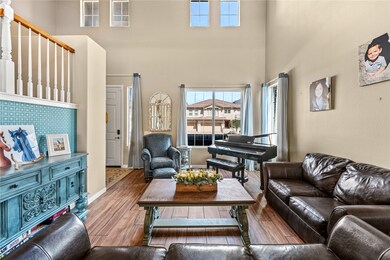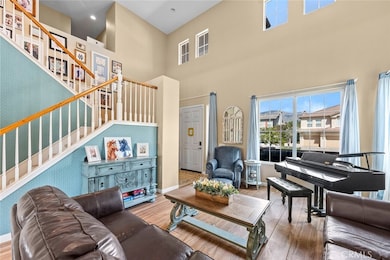
28313 Tiara Ct Highland, CA 92346
East Highlands NeighborhoodHighlights
- Pebble Pool Finish
- Solar Power System
- Peek-A-Boo Views
- Beattie Middle School Rated A-
- Primary Bedroom Suite
- Loft
About This Home
As of May 2025A true entertainer's dream, this home is nestled on a quiet cul-de-sac with only 13 homes. You'll appreciate the thoughtful upgrades and enhancements the seller has made throughout. The front yard features low-maintenance artificial turf for water conservation and pavers on the oversized driveway.Step inside to be greeted by a stunning 17-foot cathedral ceiling in the living room - creating an open and inviting atmosphere. The spacious dining room, accented with stylish wallpaper is ideal for hosting.. The gourmet kitchen is a chef's delight - complete with an island, walk-in pantry, JennAir appliances, and a newer, energy-efficient quiet Bosch dishwasher. Adjacent to the kitchen, the cozy nook and spacious family room offers a welcoming space complete with a fireplace perfect for chilly winter evenings.The laundry room is conveniently equipped with a sink and hookups for both electric and gas dryers. Upstairs, you'll find a versatile loft/office space with built-in cabinetry, ideal for a home office or study. The upper level also boasts four bedrooms, all fitted with ceiling fans, and an upgraded secondary bathroom.The primary suite is a retreat of its own, featuring a dual-sink vanity, soaking tub, walk-in shower, and a spacious walk-in closet. This home truly combines comfort, functionality, and style for the perfect living experience.The backyard is an oasis, featuring pavers throughout and a newer Alumawood patio equipped with ceiling fans. Enjoy a saltwater Pebble Tec pool and spa with a tranquil waterfall, perfect for relaxation or entertaining. There’s even a chicken coop to help you save on the rising cost of eggs! Additional highlights include a peaceful meditation garden with a fountain on one side, and RV parking on the other. Both ACs were also recently upgraded.This home is energy-efficient with a FULLY PAID OFF 45 PANEL SOLAR SYSTEM, complete with four backup batteries and an electric car charger. The three-car garage provides ample parking and storage. Included in the sale are the refrigerator, pool umbrellas, and shed.Conveniently located with easy access to the 210 Freeway, top-rated schools, and shopping—including the new Costco Highland. Welcome to your dream home!
Last Agent to Sell the Property
EXP REALTY OF CALIFORNIA INC. Brokerage Phone: 909-904-2042 License #01299808 Listed on: 03/12/2025

Last Buyer's Agent
EXP REALTY OF CALIFORNIA INC. Brokerage Phone: 909-904-2042 License #01299808 Listed on: 03/12/2025

Home Details
Home Type
- Single Family
Est. Annual Taxes
- $6,483
Year Built
- Built in 2004
Lot Details
- 9,219 Sq Ft Lot
- Cul-De-Sac
- Front Yard
Parking
- 3 Car Attached Garage
- 4 Open Parking Spaces
Interior Spaces
- 2,854 Sq Ft Home
- 2-Story Property
- Gas Fireplace
- Entryway
- Family Room with Fireplace
- Living Room
- Loft
- Peek-A-Boo Views
- <<microwave>>
- Laundry Room
Bedrooms and Bathrooms
- 4 Bedrooms
- Primary Bedroom Suite
Eco-Friendly Details
- Energy-Efficient HVAC
- Solar Power System
- Water-Smart Landscaping
Pool
- Pebble Pool Finish
- In Ground Pool
- Saltwater Pool
Utilities
- Central Heating and Cooling System
Community Details
- No Home Owners Association
Listing and Financial Details
- Tax Lot 12
- Tax Tract Number 14419
- Assessor Parcel Number 1200561440000
- $1,352 per year additional tax assessments
Ownership History
Purchase Details
Home Financials for this Owner
Home Financials are based on the most recent Mortgage that was taken out on this home.Purchase Details
Purchase Details
Home Financials for this Owner
Home Financials are based on the most recent Mortgage that was taken out on this home.Purchase Details
Purchase Details
Purchase Details
Home Financials for this Owner
Home Financials are based on the most recent Mortgage that was taken out on this home.Similar Homes in Highland, CA
Home Values in the Area
Average Home Value in this Area
Purchase History
| Date | Type | Sale Price | Title Company |
|---|---|---|---|
| Grant Deed | $782,000 | Ticor Title | |
| Deed | -- | None Listed On Document | |
| Grant Deed | $425,000 | First American Title Company | |
| Trustee Deed | $373,000 | First American | |
| Interfamily Deed Transfer | -- | -- | |
| Grant Deed | $507,000 | Chicago Title Company |
Mortgage History
| Date | Status | Loan Amount | Loan Type |
|---|---|---|---|
| Previous Owner | $340,000 | New Conventional | |
| Previous Owner | $130,000 | Credit Line Revolving | |
| Previous Owner | $100,000 | Credit Line Revolving | |
| Previous Owner | $361,460 | Purchase Money Mortgage |
Property History
| Date | Event | Price | Change | Sq Ft Price |
|---|---|---|---|---|
| 05/19/2025 05/19/25 | Sold | $782,000 | +0.9% | $274 / Sq Ft |
| 03/12/2025 03/12/25 | For Sale | $774,900 | +82.3% | $272 / Sq Ft |
| 11/04/2015 11/04/15 | Sold | $425,000 | 0.0% | $149 / Sq Ft |
| 09/28/2015 09/28/15 | Pending | -- | -- | -- |
| 09/22/2015 09/22/15 | For Sale | $424,900 | 0.0% | $149 / Sq Ft |
| 09/22/2015 09/22/15 | Price Changed | $424,900 | -5.6% | $149 / Sq Ft |
| 08/14/2015 08/14/15 | Pending | -- | -- | -- |
| 08/06/2015 08/06/15 | Price Changed | $449,900 | -3.2% | $158 / Sq Ft |
| 07/24/2015 07/24/15 | Price Changed | $464,900 | -2.1% | $163 / Sq Ft |
| 07/09/2015 07/09/15 | Price Changed | $474,900 | -2.1% | $166 / Sq Ft |
| 06/11/2015 06/11/15 | For Sale | $484,900 | -- | $170 / Sq Ft |
Tax History Compared to Growth
Tax History
| Year | Tax Paid | Tax Assessment Tax Assessment Total Assessment is a certain percentage of the fair market value that is determined by local assessors to be the total taxable value of land and additions on the property. | Land | Improvement |
|---|---|---|---|---|
| 2025 | $6,483 | $530,454 | $151,526 | $378,928 |
| 2024 | $6,483 | $520,053 | $148,555 | $371,498 |
| 2023 | $6,474 | $509,856 | $145,642 | $364,214 |
| 2022 | $6,377 | $499,859 | $142,786 | $357,073 |
| 2021 | $6,441 | $490,058 | $139,986 | $350,072 |
| 2020 | $6,333 | $485,033 | $138,551 | $346,482 |
| 2019 | $5,842 | $451,013 | $135,834 | $315,179 |
| 2018 | $5,634 | $442,170 | $133,171 | $308,999 |
| 2017 | $5,335 | $433,500 | $130,560 | $302,940 |
| 2016 | $5,273 | $425,000 | $128,000 | $297,000 |
| 2015 | $5,301 | $424,000 | $127,000 | $297,000 |
| 2014 | -- | $384,000 | $115,000 | $269,000 |
Agents Affiliated with this Home
-
Meg Montefalcon

Seller's Agent in 2025
Meg Montefalcon
EXP REALTY OF CALIFORNIA INC.
(909) 904-2042
1 in this area
71 Total Sales
-
Kevin Nicholson
K
Seller's Agent in 2015
Kevin Nicholson
Pacificon Realty Inc
(949) 378-9911
1 in this area
63 Total Sales
-
G
Seller Co-Listing Agent in 2015
Gibran Martinez
Pacificon Realty
-
T
Buyer's Agent in 2015
T.C. Obichang
eXp Realty of California Inc.
Map
Source: California Regional Multiple Listing Service (CRMLS)
MLS Number: IG25053242
APN: 1200-561-44
- 7223 Yarnell Rd
- 0 Baseline St Unit CV25136921
- 6938 Gala St
- 28300 Summertrail Place
- 0 Gala St
- 28398 Carriage Hill Dr
- 7440 Apple Blossom Ct
- 6644 Summertrail Place
- 7462 Melanie Ct
- 7459 Melanie Ct
- 1676 Catalpa Ave
- 7413 Crimson Dr
- 7142 Church St
- 7265 Fletcher View Dr
- 28817 Terrace Dr
- 7471 Windrose Dr
- 27888 Rainbow Ln
- 27865 Norwood St
- 7672 Tonner Cir
- 7430 Dunkirk Ave






