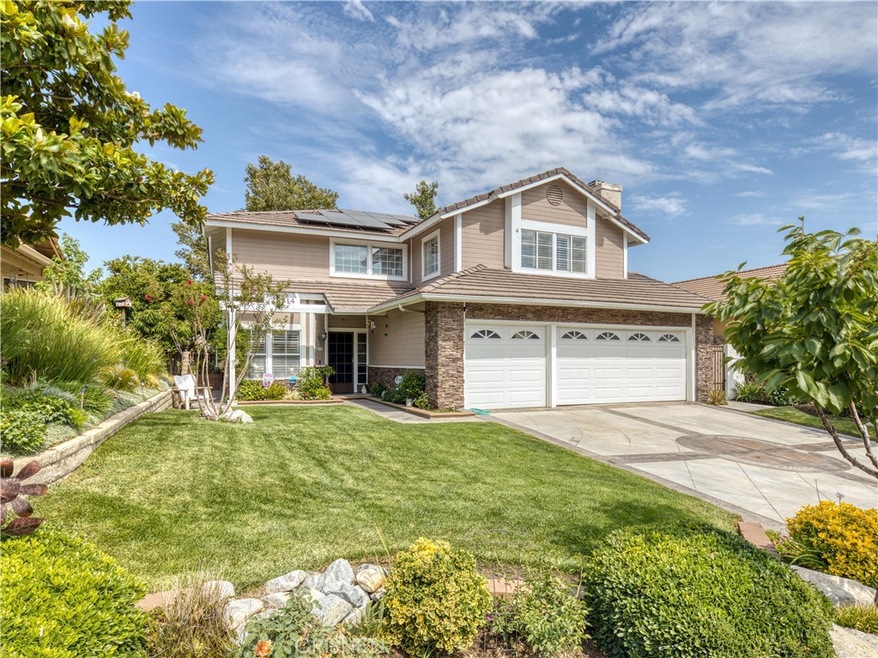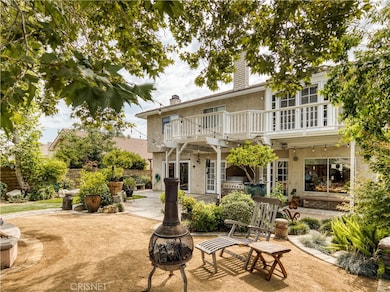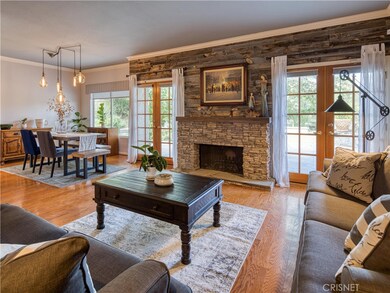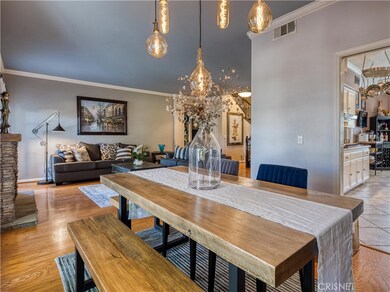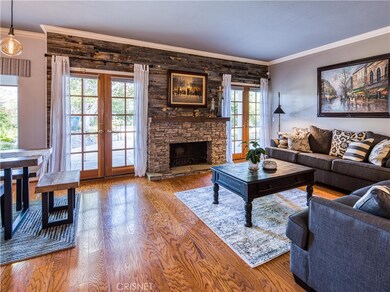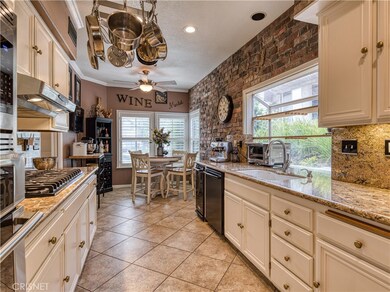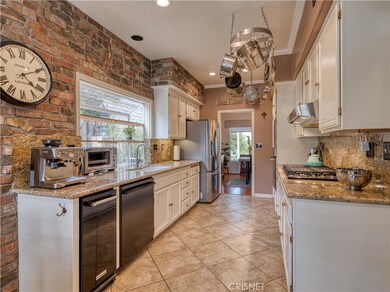
28314 Easton Ln Santa Clarita, CA 91350
Saugus NeighborhoodHighlights
- Updated Kitchen
- Open Floorplan
- Wood Flooring
- Arroyo Seco Junior High School Rated A
- Mountain View
- Attic
About This Home
As of June 2023TURNKEY 4 BEDROOM SAUGUS HOME with OWNED SOLAR!! This MAGNIFICENT HOME sits on a private cul-de-sac on an oversized lot and greets you with custom stone exterior, freshly painted trim and 3 car garage! Upon entering you will be welcomed with wood flooring, high ceilings, one of a kind light fixtures and an open concept that leads you into the family room complete with crown molding, reclaimed lumber wall and wood mantle, stacked stone fireplace and French doors leading out to the beautiful backyard. The kitchen is one of a kind with brick accent wall, granite countertops, top of the line appliances, and plenty of freshly painted cabinetry with brand new hardware. Downstairs also features an enclosed den with a glass 9 panel door, a 2nd fireplace with stacked stone and hearth, built in cabinetry with reclaimed free floating wood shelving, brand new sliding door with direct yard access and new wood like tile flooring. The remodeled downstairs bathroom is spacious with mosaic tile accent wall and granite countertops. You will also find a convenient laundry room with ample storage and utility sink. As you make your way upstairs the custom wrought iron bannister will lead you to the second level finished with wood flooring throughout the halls. Upstairs you will find 4 bedrooms, a large guest bathroom and a 2nd den. The master bedroom is expansive with his and hers walk in closets and French doors leading out to your own balcony that lines the entire backside of the home and has just been completely redone. The master bathroom is finished with mosaic tile flooring throughout, soaking tub and step in shower. The additional 3 large guest bedrooms have plenty of closet place and have a newly remodeled bathroom with dual sink vanity and brand new tile flooring. The large upstairs den features floor to ceiling built in desk and shelving plus a 3rd fireplace wrapped in brick. Did I mention, the backyard has custom hardscape and landscaping, fruit trees, built in barbeque, masonry sitting walls and so much more. LOW HOA! NO MELLO ROOS! Hurry this property won’t last long!!
Last Agent to Sell the Property
HomeSmart Evergreen Realty License #01967154 Listed on: 07/14/2021

Home Details
Home Type
- Single Family
Est. Annual Taxes
- $12,317
Year Built
- Built in 1988 | Remodeled
Lot Details
- 8,159 Sq Ft Lot
- Cul-De-Sac
- Wrought Iron Fence
- Block Wall Fence
- Landscaped
- Back and Front Yard
- Property is zoned SCUR2
HOA Fees
- $15 Monthly HOA Fees
Parking
- 3 Car Direct Access Garage
- Parking Available
- Driveway
Property Views
- Mountain
- Neighborhood
Home Design
- Patio Home
- Turnkey
- Planned Development
Interior Spaces
- 2,620 Sq Ft Home
- 2-Story Property
- Open Floorplan
- Built-In Features
- Crown Molding
- High Ceiling
- Ceiling Fan
- Recessed Lighting
- Plantation Shutters
- Custom Window Coverings
- Blinds
- Garden Windows
- French Doors
- Sliding Doors
- Family Room with Fireplace
- Dining Room
- Den with Fireplace
- Bonus Room with Fireplace
- Laundry Room
- Attic
Kitchen
- Eat-In Galley Kitchen
- Updated Kitchen
- Breakfast Area or Nook
- Gas Cooktop
- Range Hood
- Microwave
- Dishwasher
- Granite Countertops
- Trash Compactor
Flooring
- Wood
- Carpet
- Tile
Bedrooms and Bathrooms
- 4 Bedrooms
- All Upper Level Bedrooms
- Walk-In Closet
- Remodeled Bathroom
- 3 Full Bathrooms
- Dual Sinks
- Dual Vanity Sinks in Primary Bathroom
- Private Water Closet
- Soaking Tub
- Bathtub with Shower
- Separate Shower
Outdoor Features
- Balcony
- Covered patio or porch
- Exterior Lighting
- Outdoor Grill
Utilities
- Central Heating and Cooling System
Community Details
- Ridge View Association, Phone Number (661) 257-1570
- Bartlein And Company HOA
- Ridge View Subdivision
Listing and Financial Details
- Tax Lot 14
- Tax Tract Number 43105
- Assessor Parcel Number 3244102003
Ownership History
Purchase Details
Purchase Details
Home Financials for this Owner
Home Financials are based on the most recent Mortgage that was taken out on this home.Purchase Details
Home Financials for this Owner
Home Financials are based on the most recent Mortgage that was taken out on this home.Purchase Details
Home Financials for this Owner
Home Financials are based on the most recent Mortgage that was taken out on this home.Similar Homes in the area
Home Values in the Area
Average Home Value in this Area
Purchase History
| Date | Type | Sale Price | Title Company |
|---|---|---|---|
| Quit Claim Deed | -- | None Listed On Document | |
| Deed | $925,000 | Priority Title | |
| Grant Deed | $924,000 | Fidelity Lancaster | |
| Grant Deed | $331,500 | Equity Title |
Mortgage History
| Date | Status | Loan Amount | Loan Type |
|---|---|---|---|
| Previous Owner | $847,068 | FHA | |
| Previous Owner | $389,000 | New Conventional | |
| Previous Owner | $389,000 | Commercial | |
| Previous Owner | $527,000 | New Conventional | |
| Previous Owner | $504,000 | New Conventional | |
| Previous Owner | $505,000 | Stand Alone Refi Refinance Of Original Loan | |
| Previous Owner | $458,000 | New Conventional | |
| Previous Owner | $455,000 | New Conventional | |
| Previous Owner | $485,000 | Stand Alone First | |
| Previous Owner | $454,700 | Unknown | |
| Previous Owner | $396,000 | Unknown | |
| Previous Owner | $248,400 | No Value Available | |
| Previous Owner | $292,000 | Unknown | |
| Previous Owner | $50,000 | Stand Alone Second | |
| Closed | $49,650 | No Value Available |
Property History
| Date | Event | Price | Change | Sq Ft Price |
|---|---|---|---|---|
| 05/15/2025 05/15/25 | For Sale | $1,025,000 | +10.8% | $391 / Sq Ft |
| 06/28/2023 06/28/23 | Sold | $925,000 | 0.0% | $353 / Sq Ft |
| 05/25/2023 05/25/23 | Price Changed | $925,000 | -2.6% | $353 / Sq Ft |
| 04/06/2023 04/06/23 | Price Changed | $949,900 | -1.0% | $363 / Sq Ft |
| 03/28/2023 03/28/23 | For Sale | $959,900 | +3.9% | $366 / Sq Ft |
| 08/13/2021 08/13/21 | Sold | $924,000 | 0.0% | $353 / Sq Ft |
| 07/20/2021 07/20/21 | Pending | -- | -- | -- |
| 07/19/2021 07/19/21 | Off Market | $924,000 | -- | -- |
| 07/14/2021 07/14/21 | For Sale | $849,000 | -- | $324 / Sq Ft |
Tax History Compared to Growth
Tax History
| Year | Tax Paid | Tax Assessment Tax Assessment Total Assessment is a certain percentage of the fair market value that is determined by local assessors to be the total taxable value of land and additions on the property. | Land | Improvement |
|---|---|---|---|---|
| 2024 | $12,317 | $943,500 | $490,620 | $452,880 |
| 2023 | $6,667 | $480,104 | $217,240 | $262,864 |
| 2022 | $6,697 | $470,691 | $212,981 | $257,710 |
| 2021 | $6,579 | $461,462 | $208,805 | $252,657 |
| 2020 | $6,514 | $456,731 | $206,664 | $250,067 |
| 2019 | $6,341 | $447,776 | $202,612 | $245,164 |
| 2018 | $6,196 | $438,997 | $198,640 | $240,357 |
| 2016 | $5,846 | $421,953 | $190,928 | $231,025 |
| 2015 | $5,630 | $415,616 | $188,061 | $227,555 |
| 2014 | $5,549 | $407,476 | $184,378 | $223,098 |
Agents Affiliated with this Home
-
Michelle Loa
M
Seller's Agent in 2025
Michelle Loa
Luxury Collective
(661) 236-6438
49 Total Sales
-
Matt Torretta
M
Seller's Agent in 2023
Matt Torretta
Pinnacle Estate Properties
(818) 993-7370
2 in this area
6 Total Sales
-
Brandon King

Buyer's Agent in 2023
Brandon King
eXp Realty of California Inc
(800) 551-1727
7 in this area
127 Total Sales
-
Ned Gilman
N
Buyer Co-Listing Agent in 2023
Ned Gilman
eXp Realty of California Inc
(888) 584-9427
1 in this area
2 Total Sales
-
Jennifer Herring

Seller's Agent in 2021
Jennifer Herring
HomeSmart Evergreen Realty
(661) 977-6535
13 in this area
57 Total Sales
-
Christina Powers

Buyer's Agent in 2021
Christina Powers
KW The Lakes
(951) 304-2900
1 in this area
76 Total Sales
Map
Source: California Regional Multiple Listing Service (CRMLS)
MLS Number: SR21151183
APN: 3244-102-003
- 28303 Sycamore Dr
- 28335 Sycamore Dr
- 21658 Canyon Heights Cir
- 21714 Agajanian Ln
- 28154 Guilford Ln
- 28445 Silverking Trail
- 28444 Rock Canyon Dr
- 21617 Bedford Way
- 28433 Pinewood Ct
- 21602 Bedford Way
- 21729 Rose Canyon Ln
- 21741 Jeffers Ln
- 21714 Jeffers Ln
- 21240 Lone Star Way
- 27967 Featherstar Ave
- 21965 Jeffers Ln
- 28538 Redwood Canyon Place
- 21643 Spice Ct
- 21103 Cross Creek Dr
- 28611 Gabrial Place
