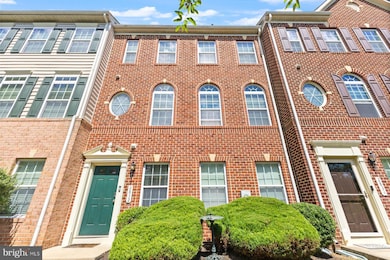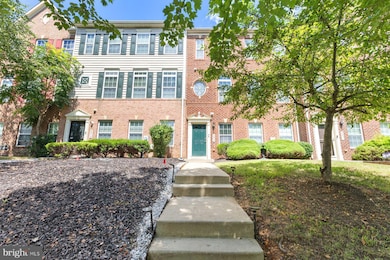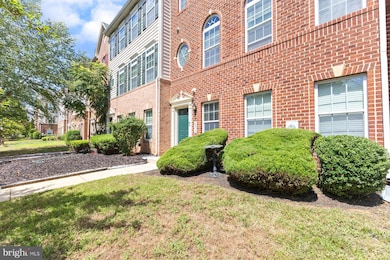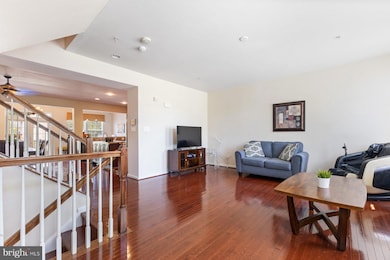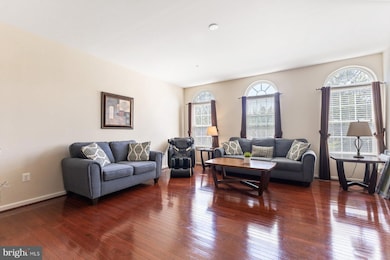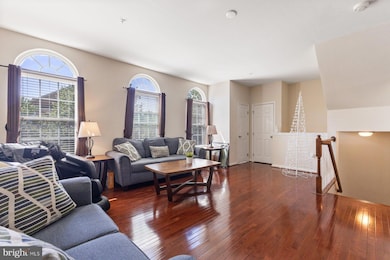2832 Admiral Ridge Rd Accokeek, MD 20607
Estimated payment $3,149/month
Highlights
- Fitness Center
- Deck
- 1 Fireplace
- Colonial Architecture
- Wood Flooring
- Bonus Room
About This Home
Spacious 3-Bedroom Townhouse in The Preserve at Piscataway, Accokeek. This elegant townhouse offers 3 bedrooms, 2 full bathrooms, and 2 half bathrooms, along with an oversized 2-car attached garage. Nestled in the sought-after Preserve at Piscataway community, this home boasts hardwood flooring throughout most areas and features a cozy fireplace in the morning room. The kitchen is equipped with stainless steel appliances and a new electric cooktop. Convenient in-unit laundry is located on the bedroom level. The primary suite includes a spacious sitting area and two walk-in closets for ample storage.
Community Amenities: Residents enjoy access to the community's exceptional amenities, including a gym, clubhouse, pool, tennis and basketball courts, and scenic walking trails.
Listing Agent
(240) 200-5566 humaira@hkalliances.com Keller Williams Preferred Properties License #662040 Listed on: 09/04/2025

Co-Listing Agent
(301) 580-2754 donna@hkalliances.com Keller Williams Preferred Properties
Townhouse Details
Home Type
- Townhome
Est. Annual Taxes
- $6,185
Year Built
- Built in 2010
HOA Fees
- $105 Monthly HOA Fees
Parking
- 2 Car Direct Access Garage
- 2 Driveway Spaces
- Oversized Parking
- Parking Storage or Cabinetry
- Rear-Facing Garage
- Garage Door Opener
Home Design
- Colonial Architecture
- Slab Foundation
- Frame Construction
Interior Spaces
- Property has 3 Levels
- Ceiling Fan
- 1 Fireplace
- Window Treatments
- Family Room Off Kitchen
- Living Room
- Breakfast Room
- Dining Room
- Bonus Room
- Exterior Cameras
Kitchen
- Built-In Double Oven
- Cooktop
- Built-In Microwave
- Dishwasher
- Kitchen Island
- Disposal
Flooring
- Wood
- Carpet
Bedrooms and Bathrooms
- 3 Bedrooms
- En-Suite Bathroom
- Walk-In Closet
- Soaking Tub
- Walk-in Shower
Laundry
- Laundry Room
- Laundry on upper level
- Dryer
- Washer
Schools
- Accokeek Academy Elementary And Middle School
- Gwynn Park High School
Utilities
- Forced Air Heating and Cooling System
- Natural Gas Water Heater
Additional Features
- Deck
- 2,633 Sq Ft Lot
Listing and Financial Details
- Assessor Parcel Number 17053743101
- $800 Front Foot Fee per year
Community Details
Overview
- Association fees include common area maintenance
- Community Association Management Professionals HOA
- The Preserve At Piscataway Subdivision
Amenities
- Common Area
- Community Center
- Party Room
Recreation
- Tennis Courts
- Community Playground
- Fitness Center
- Community Pool
- Jogging Path
Pet Policy
- Breed Restrictions
Security
- Fire and Smoke Detector
- Fire Sprinkler System
Map
Home Values in the Area
Average Home Value in this Area
Tax History
| Year | Tax Paid | Tax Assessment Tax Assessment Total Assessment is a certain percentage of the fair market value that is determined by local assessors to be the total taxable value of land and additions on the property. | Land | Improvement |
|---|---|---|---|---|
| 2025 | $6,477 | $430,700 | -- | -- |
| 2024 | $6,477 | $416,300 | $100,000 | $316,300 |
| 2023 | $6,254 | $394,667 | $0 | $0 |
| 2022 | $4,148 | $373,033 | $0 | $0 |
| 2021 | $11,602 | $351,400 | $75,000 | $276,400 |
| 2020 | $5,481 | $333,500 | $0 | $0 |
| 2019 | $4,519 | $315,600 | $0 | $0 |
| 2018 | $4,621 | $297,700 | $75,000 | $222,700 |
| 2017 | $4,399 | $267,833 | $0 | $0 |
| 2016 | -- | $237,967 | $0 | $0 |
| 2015 | $4,345 | $208,100 | $0 | $0 |
| 2014 | $4,345 | $208,100 | $0 | $0 |
Property History
| Date | Event | Price | List to Sale | Price per Sq Ft |
|---|---|---|---|---|
| 10/18/2025 10/18/25 | Price Changed | $479,900 | 0.0% | $177 / Sq Ft |
| 10/15/2025 10/15/25 | For Rent | $3,200 | 0.0% | -- |
| 09/04/2025 09/04/25 | For Sale | $489,900 | 0.0% | $181 / Sq Ft |
| 10/30/2024 10/30/24 | Rented | $3,400 | 0.0% | -- |
| 10/28/2024 10/28/24 | Under Contract | -- | -- | -- |
| 10/25/2024 10/25/24 | For Rent | $3,400 | -- | -- |
Purchase History
| Date | Type | Sale Price | Title Company |
|---|---|---|---|
| Deed | -- | None Listed On Document | |
| Deed | $312,980 | -- |
Source: Bright MLS
MLS Number: MDPG2162962
APN: 05-3743101
- 2804 Saint Marys View Rd
- 13811 Doctor Edelen Dr
- 2509 Brandy Ln
- 2504 Brandy Ln
- 14312 Lusby Ridge Rd
- 2608 Saint Marys View Rd
- 3304 Saint Marys View Rd
- 2421 Baileys Pond Rd
- 14300 Hardy Tavern Dr
- 2201 Herring Creek Dr
- 2001 Medinah Ridge Rd
- 14005 Livingston Rd
- 1605 Saint James Rd
- 13102 Gerry Rd
- 13318 Chalfont Ave
- 0 Saint James Rd
- 1916 Taylor Ave
- 14311 Livingston Rd
- 2004 Aram Dr
- 3919 Woodreed Dr
- 3903 Emory Ridge Rd
- 13008 Venango Rd
- 802 Cornish St
- 822 Warburton Ln
- 1511 Jomar Dr
- 107 Bonhill Dr Unit 6
- 9740 Orkney Place
- 10324 Cassidy Ct
- 2901 Cassidy Place
- 1614 Thomas Rd
- 1502 Old Drummer Boy Ln
- 1 Asbury Dr
- 11801 Asbury Dr
- 13311 Digges Terrace
- 11818 Tregiovo Place
- 11711 Butlers Branch Rd
- 12118 Birchview Dr
- 704 Kings Ln
- 13323 Warburton Dr
- 10300 Musket Ct

