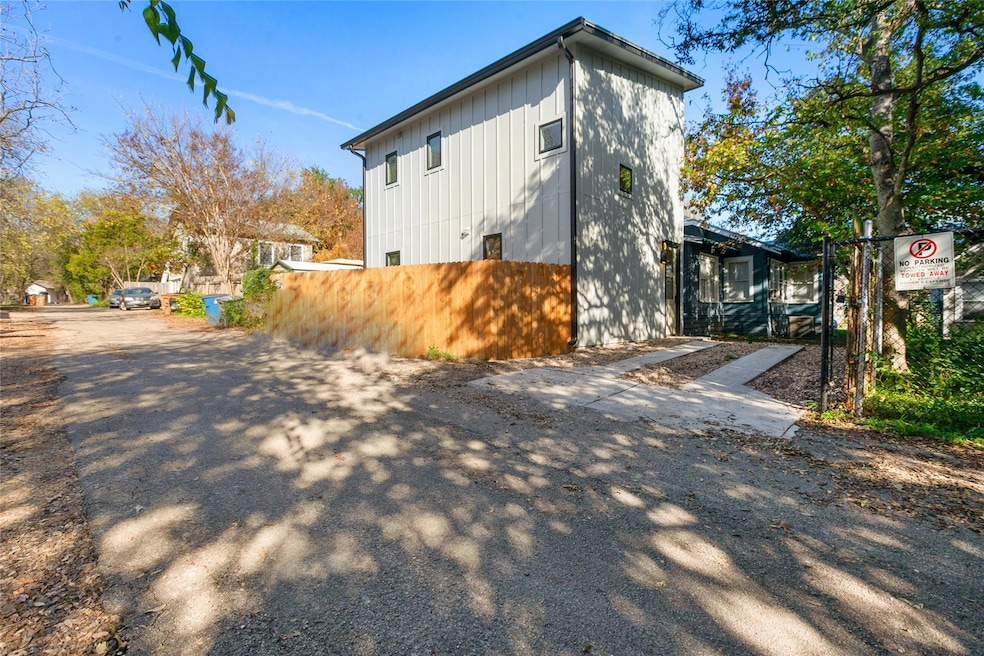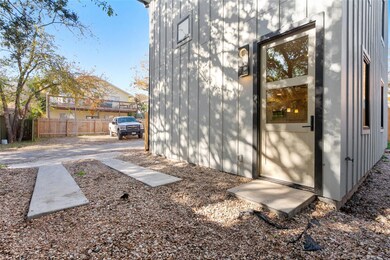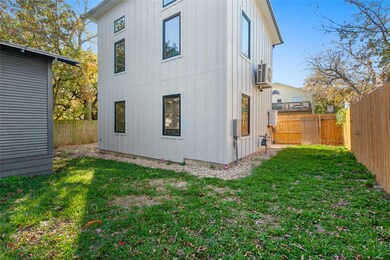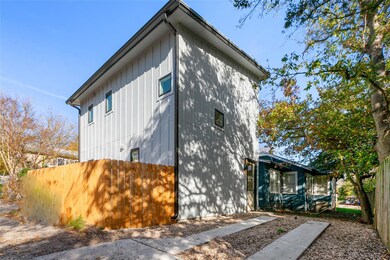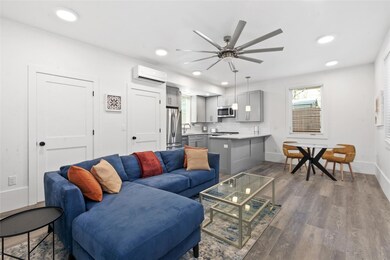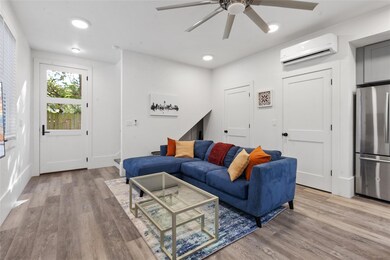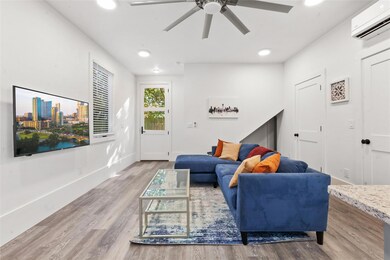2832 Pearl St Unit Back House Austin, TX 78705
West Campus NeighborhoodHighlights
- Wood Flooring
- Furnished
- Central Air
- Bryker Woods Elementary School Rated A
- Granite Countertops
- Ceiling Fan
About This Home
2 bedroom 1.5 bath ultra modern House just a few blocks from the University of Texas and in the heart of West Campus. Amazing finished and plenty of windows give it a great feel. Main level is an open concept that great for relaxing with friends. Upstairs has 2 great bedrooms each with it's own AC unit and soaring ceilings.
Lease term is 9 to 12 months and place can be furnished (extra cost). May do a single semester lease at extra cost.
Listing Agent
Ely Properties, Inc. Brokerage Phone: (512) 476-1976 License #0432383 Listed on: 07/08/2025

Home Details
Home Type
- Single Family
Est. Annual Taxes
- $14,547
Year Built
- Built in 1923
Lot Details
- 6,451 Sq Ft Lot
- East Facing Home
Parking
- 5 Parking Spaces
Interior Spaces
- 2,454 Sq Ft Home
- 2-Story Property
- Furnished
- Ceiling Fan
- Wood Flooring
- Washer and Dryer
Kitchen
- Electric Oven
- Electric Range
- Microwave
- Dishwasher
- Granite Countertops
- Disposal
Bedrooms and Bathrooms
- 2 Bedrooms
Schools
- Bryker Woods Elementary School
- O Henry Middle School
- Austin High School
Utilities
- Central Air
- Natural Gas Connected
- High Speed Internet
- Cable TV Available
Listing and Financial Details
- Security Deposit $2,995
- Tenant pays for electricity, gas
- Negotiable Lease Term
- $100 Application Fee
- Assessor Parcel Number 02160107170002
- Tax Block 4
Community Details
Overview
- Byrnes James Subdivision
- Property managed by Blue Water Fund
Pet Policy
- Pet Deposit $500
- Large pets allowed
Map
Source: Unlock MLS (Austin Board of REALTORS®)
MLS Number: 1872295
APN: 210123
- 2834 Pearl St
- 2841 San Gabriel St
- 2815 Rio Grande St Unit 211
- 2804 Rio Grande St Unit 211
- 2804 Rio Grande St Unit 308
- 2804 Rio Grande St Unit 206
- 2804 Rio Grande St Unit 210
- 803 W 28th St Unit 206
- 803 W 28th St Unit 205
- 2708 San Pedro St Unit 302
- 1012 Gaston Ave
- 1006 Gaston Ave
- 2706 Salado St Unit 205
- 2706 Salado St Unit 210
- 2704 San Pedro St Unit 16
- 2704 Salado St Unit 207
- 2802 Nueces St Unit 312
- 2623 Salado St
- 804 W 31st St
- 2612 San Pedro St
- 2832 Pearl St
- 2834 Pearl St Unit A
- 2834 Pearl St Unit B
- 2836 Pearl St Unit A+B
- 2832 Salado St
- 2825 San Gabriel St Unit 2
- 2825 San Gabriel St
- 2825 San Gabriel St Unit 1
- 2834 Salado St
- 2830 Salado St
- 2810 Pearl St Unit B
- 808 W 29th St Unit 203
- 2902 Pearl St
- 2907 Pearl St Unit 103
- 2907 Pearl St Unit 105
- 2906 West Ave Unit 9
- 2810 San Pedro St Unit C
- 2810 San Pedro St Unit B
- 2824 Rio Grande St Unit 202
- 2822 Rio Grande St Unit 302
