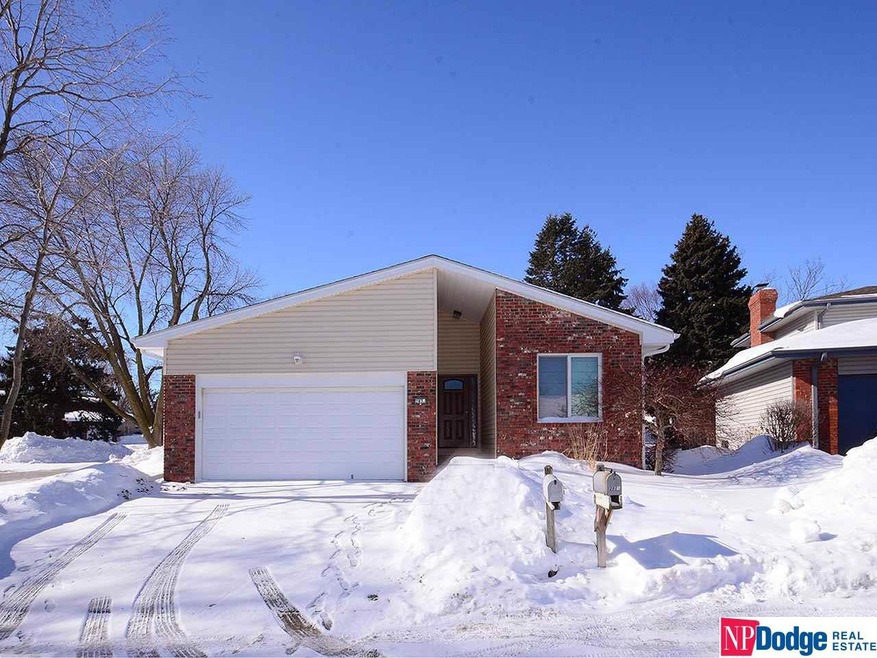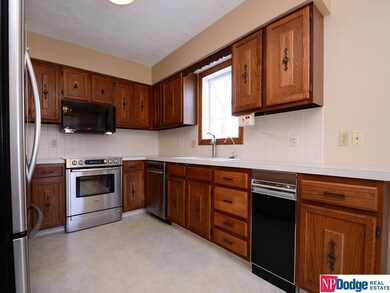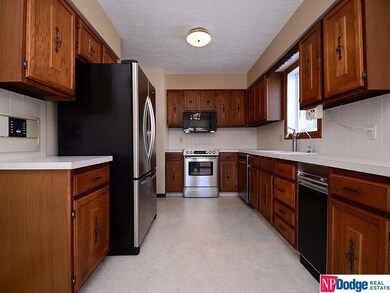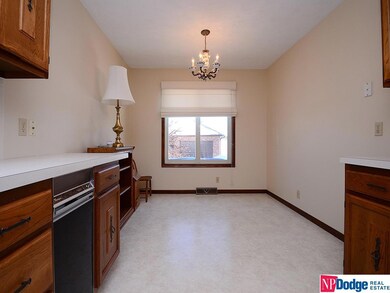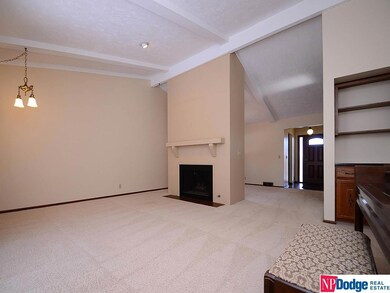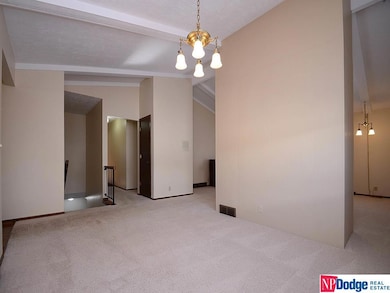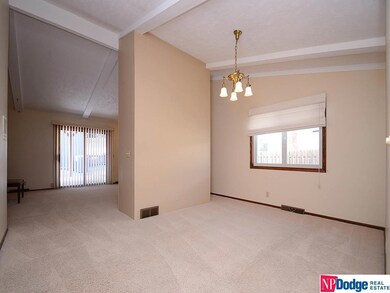
2832 S 162nd Plaza Omaha, NE 68130
Armbrust Acres NeighborhoodEstimated Value: $246,000 - $253,000
Highlights
- Ranch Style House
- 1 Fireplace
- 2 Car Attached Garage
- Millard North Middle School Rated A-
- Corner Lot
- Forced Air Heating and Cooling System
About This Home
As of April 2019Rare detached ranch condo villa at this price. Vaulted ceilings, neutral decor, newer paint, move in ready. Vinyl siding, lots of updates, see attachment. West Omaha location, walk to Lake Zorinksy, shopping malls and tons of restaurants by 160th and Center. Present owner since 1988, no pets. Two car garage plus addition parking. Enjoy maintenance free living, pool, snow removal and lawn care. Association dues also include exterior insurance, excluding windows and deck. Great value for all the benefits provided. Two additional non conforming bedrooms, office space or rec room in basement. Must see!!
Last Agent to Sell the Property
NP Dodge RE Sales Inc 148Dodge Brokerage Phone: 402-677-1111 License #0950582 Listed on: 03/04/2019

Property Details
Home Type
- Condominium
Est. Annual Taxes
- $2,540
Year Built
- Built in 1975
Lot Details
- Lot includes common area
- Sloped Lot
- Sprinkler System
HOA Fees
- $186 Monthly HOA Fees
Parking
- 2 Car Attached Garage
Home Design
- Ranch Style House
- Brick Exterior Construction
- Block Foundation
- Composition Roof
- Vinyl Siding
Interior Spaces
- 1 Fireplace
- Window Treatments
- Basement
Kitchen
- Oven or Range
- Microwave
- Dishwasher
- Trash Compactor
- Disposal
Flooring
- Wall to Wall Carpet
- Vinyl
Bedrooms and Bathrooms
- 1 Bedroom
Laundry
- Dryer
- Washer
Schools
- J Sterling Morton Elementary School
- Millard North Middle School
- Millard North High School
Utilities
- Forced Air Heating and Cooling System
- Heat Pump System
Community Details
- Association fees include ground maintenance, snow removal, pool maintenance
- Monterey Village Cond Association
- Monterey Village Subdivision
Listing and Financial Details
- Assessor Parcel Number 1804796664
Ownership History
Purchase Details
Home Financials for this Owner
Home Financials are based on the most recent Mortgage that was taken out on this home.Purchase Details
Home Financials for this Owner
Home Financials are based on the most recent Mortgage that was taken out on this home.Similar Homes in Omaha, NE
Home Values in the Area
Average Home Value in this Area
Purchase History
| Date | Buyer | Sale Price | Title Company |
|---|---|---|---|
| Schiftbauer Pamela | $170,000 | Aksarben Title And Escrow | |
| Preston Ray S | -- | Nebraska Title Company | |
| Preston Ray S | -- | Nebraska Title Company |
Mortgage History
| Date | Status | Borrower | Loan Amount |
|---|---|---|---|
| Previous Owner | Preston Ray S | $60,000 | |
| Previous Owner | Preston Ray S | $62,000 | |
| Previous Owner | Preston Ray S | $68,000 |
Property History
| Date | Event | Price | Change | Sq Ft Price |
|---|---|---|---|---|
| 04/29/2019 04/29/19 | Sold | $170,000 | 0.0% | $83 / Sq Ft |
| 03/06/2019 03/06/19 | Pending | -- | -- | -- |
| 03/04/2019 03/04/19 | For Sale | $170,000 | -- | $83 / Sq Ft |
Tax History Compared to Growth
Tax History
| Year | Tax Paid | Tax Assessment Tax Assessment Total Assessment is a certain percentage of the fair market value that is determined by local assessors to be the total taxable value of land and additions on the property. | Land | Improvement |
|---|---|---|---|---|
| 2023 | $4,036 | $202,700 | $8,500 | $194,200 |
| 2022 | $4,284 | $202,700 | $8,500 | $194,200 |
| 2021 | $3,459 | $164,500 | $8,500 | $156,000 |
| 2020 | $3,488 | $164,500 | $8,500 | $156,000 |
| 2019 | $2,505 | $117,800 | $8,500 | $109,300 |
| 2018 | $2,540 | $117,800 | $8,500 | $109,300 |
| 2017 | $2,445 | $117,800 | $8,500 | $109,300 |
| 2016 | $2,445 | $115,100 | $8,500 | $106,600 |
| 2015 | $2,331 | $107,500 | $7,900 | $99,600 |
| 2014 | $2,331 | $107,500 | $7,900 | $99,600 |
Agents Affiliated with this Home
-
John Rohwer
J
Seller's Agent in 2019
John Rohwer
NP Dodge Real Estate Sales, Inc.
(402) 677-1111
3 in this area
52 Total Sales
-
Lila Dinnel

Buyer's Agent in 2019
Lila Dinnel
P J Morgan Real Estate
(402) 709-1764
60 Total Sales
Map
Source: Great Plains Regional MLS
MLS Number: 21903021
APN: 0479-6664-18
- 2849 S 163rd Plaza
- 2909 S 160th Plaza
- 2908 S 160th Cir
- 16325 Oak Cir
- 2938 S 159th Avenue Cir
- 15908 Spring St
- 16024 Martha Cir
- 2223 S 161st Cir
- 16123 Barbara Cir
- 2304 S 165th Ave
- 2105 S 165th St
- 16324 C St
- 15705 Valley St
- 16111 Ontario Cir
- 2217 S 166th St
- 16816 Ontario St
- 3713 S 155th St
- 2419 S 153rd St
- 15416 Garfield St
- 15419 Shirley St
- 2835 S 163rd Plaza
- 2850 S 162nd Plaza
- 2846 S 162nd Plaza
- 2837 S 163rd Plaza
- 2841 S 163rd Plaza
- 2847 S 163rd Plaza
- 2842 S 163rd Plaza
- 2840 S 163rd Plaza
- 2832 S 162nd Plaza
- 2828 S 162nd Plaza
- 2850 S 162nd Plaza Unit 38B
- 2826 S 162nd Plaza
- 2846 S 163rd Plaza
- 2843 S 163rd Plaza
- 16205 Wright Cir
- 16204 Elm St
- 16206 Wright Cir
- 16055 Elm St
- 16061 Elm St
- 16210 Elm St
