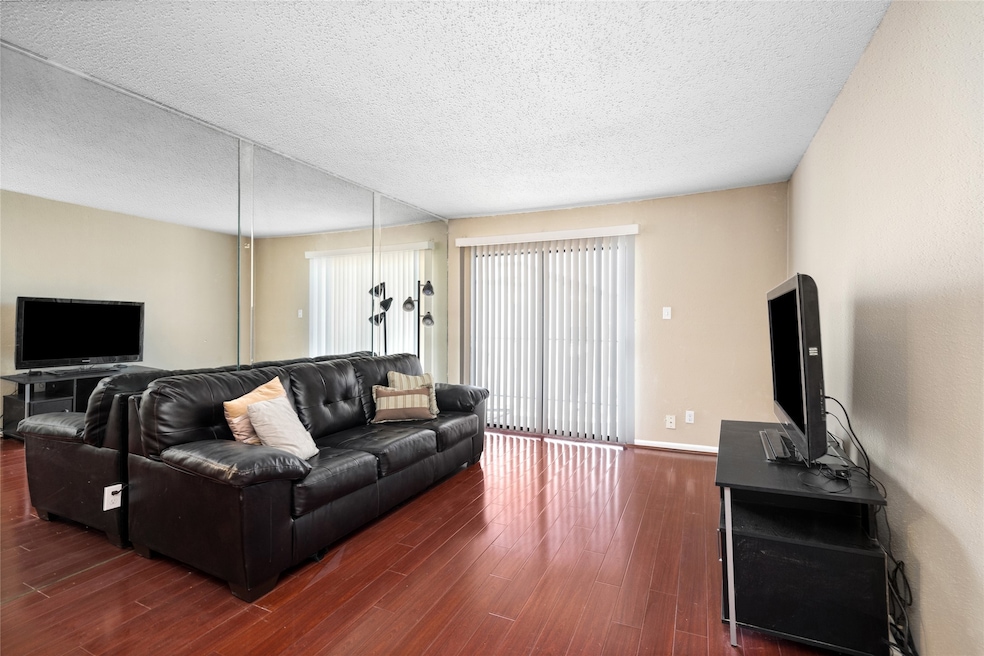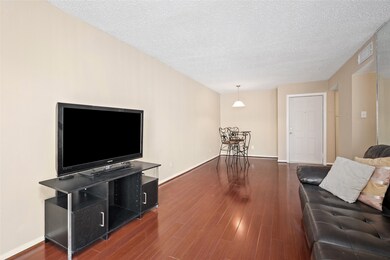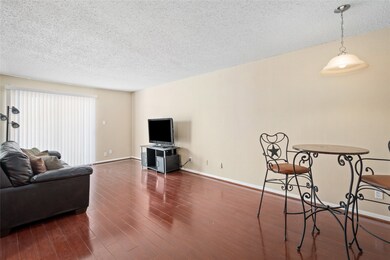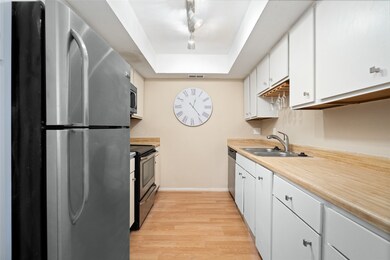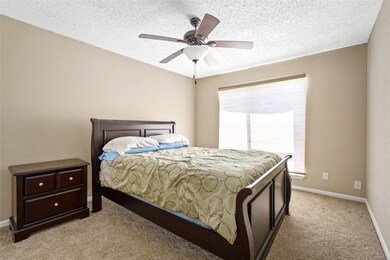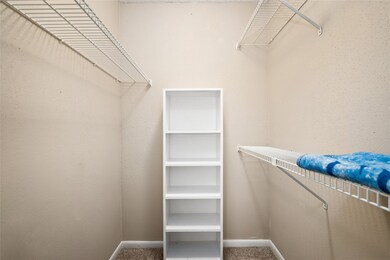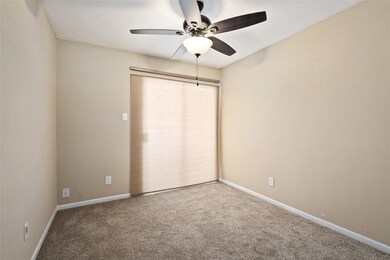
2832 S Bartell Dr Unit D37 Houston, TX 77054
South Main NeighborhoodHighlights
- Gated Community
- Traditional Architecture
- Community Pool
- Bellaire High School Rated A
- Engineered Wood Flooring
- Breakfast Room
About This Home
As of May 2021Location! Location! Location! Well maintained, easy access, walking distance to Reliant. Freshly painted with Neutral colors tones, updated Flooring, Open concept 2 bedroom, 1 full bath with dining area and large living area. Both bedrooms are larger in size and share one updated bathroom.Perfect for family or student. Located on the 3nd floor, this unit is move in ready. Gated and you must enter into the building to get to your home. This condo is all about the Location, close to shopping, dining, entertainment, med center..easy access to several interstate. Located in the heart of Houston. This would make a great property for someone ready to have some space of their own or even a great investment unit. Full size washer / dryer located on the balcony in your unit, new plumbing has just been installed and the doors will be installed soon. Facing the rear entrance, parking lot is to the right. This is a great place to call home. Easy to show, make your appt today.
Last Agent to Sell the Property
RE/MAX Fine Properties License #0653940 Listed on: 04/23/2021

Co-Listed By
Curtis Day
RE/MAX Fine Properties License #0701157
Property Details
Home Type
- Condominium
Est. Annual Taxes
- $1,248
Year Built
- Built in 1983
HOA Fees
- $341 Monthly HOA Fees
Home Design
- Traditional Architecture
- Slab Foundation
- Composition Roof
- Stucco
Interior Spaces
- 825 Sq Ft Home
- 3-Story Property
- Living Room
- Breakfast Room
- Combination Kitchen and Dining Room
- Security Gate
Kitchen
- Electric Oven
- Electric Range
- Microwave
- Dishwasher
- Disposal
Flooring
- Engineered Wood
- Carpet
Bedrooms and Bathrooms
- 2 Bedrooms
- 1 Full Bathroom
- Bathtub with Shower
Laundry
- Laundry in Utility Room
- Dryer
- Washer
Parking
- Carport
- Assigned Parking
Schools
- Longfellow Elementary School
- Pershing Middle School
- Bellaire High School
Utilities
- Central Heating and Cooling System
Community Details
Overview
- Association fees include ground maintenance, maintenance structure, recreation facilities, sewer, water
- Prestige Association Management Association
- Hearthwood 02 Condo Ph 04 Subdivision
Recreation
- Community Pool
Pet Policy
- The building has rules on how big a pet can be within a unit
Security
- Gated Community
- Fire and Smoke Detector
Ownership History
Purchase Details
Purchase Details
Home Financials for this Owner
Home Financials are based on the most recent Mortgage that was taken out on this home.Purchase Details
Similar Homes in Houston, TX
Home Values in the Area
Average Home Value in this Area
Purchase History
| Date | Type | Sale Price | Title Company |
|---|---|---|---|
| Warranty Deed | -- | Declaration Title | |
| Warranty Deed | -- | Declaration Title | |
| Vendors Lien | -- | Etc | |
| Vendors Lien | -- | Etc | |
| Trustee Deed | $20,000 | None Available | |
| Trustee Deed | $20,000 | None Available |
Mortgage History
| Date | Status | Loan Amount | Loan Type |
|---|---|---|---|
| Previous Owner | $18,900 | New Conventional | |
| Previous Owner | $32,500 | Fannie Mae Freddie Mac |
Property History
| Date | Event | Price | Change | Sq Ft Price |
|---|---|---|---|---|
| 07/31/2021 07/31/21 | Rented | $1,000 | 0.0% | -- |
| 07/01/2021 07/01/21 | Under Contract | -- | -- | -- |
| 06/22/2021 06/22/21 | For Rent | $1,000 | 0.0% | -- |
| 05/27/2021 05/27/21 | Sold | -- | -- | -- |
| 04/27/2021 04/27/21 | Pending | -- | -- | -- |
| 04/23/2021 04/23/21 | For Sale | $74,000 | -- | $90 / Sq Ft |
Tax History Compared to Growth
Tax History
| Year | Tax Paid | Tax Assessment Tax Assessment Total Assessment is a certain percentage of the fair market value that is determined by local assessors to be the total taxable value of land and additions on the property. | Land | Improvement |
|---|---|---|---|---|
| 2024 | $1,331 | $63,604 | $12,085 | $51,519 |
| 2023 | $1,331 | $72,824 | $13,837 | $58,987 |
| 2022 | $1,556 | $70,651 | $13,424 | $57,227 |
| 2021 | $1,311 | $56,264 | $10,690 | $45,574 |
| 2020 | $1,259 | $52,000 | $9,880 | $42,120 |
| 2019 | $1,316 | $52,000 | $9,880 | $42,120 |
| 2018 | $1,393 | $55,060 | $10,461 | $44,599 |
| 2017 | $1,148 | $45,386 | $8,623 | $36,763 |
| 2016 | $1,061 | $41,952 | $7,971 | $33,981 |
| 2015 | $476 | $38,374 | $7,291 | $31,083 |
| 2014 | $476 | $31,821 | $6,046 | $25,775 |
Agents Affiliated with this Home
-
Dena Day

Seller's Agent in 2021
Dena Day
RE/MAX
(713) 253-3344
3 in this area
244 Total Sales
-
Hermon Russom
H
Seller's Agent in 2021
Hermon Russom
HomeSmart
(713) 785-6666
1 in this area
13 Total Sales
-
C
Seller Co-Listing Agent in 2021
Curtis Day
RE/MAX
-
Andres Sanchez
A
Buyer's Agent in 2021
Andres Sanchez
Compass RE Texas, LLC - Memorial
(713) 568-2389
26 Total Sales
Map
Source: Houston Association of REALTORS®
MLS Number: 94659750
APN: 1148050040027
- 2818 S Bartell Dr Unit 13
- 2818 S Bartell Dr Unit 6
- 2818 S Bartell Dr Unit 39
- 2816 S Bartell Dr Unit 6
- 2830 S Bartell Dr Unit 210
- 2832 S Bartell Dr Unit 26D
- 2820 S Bartell Dr Unit 9
- 2826 S Bartell Dr Unit 29
- 2826 S Bartell Dr Unit 25
- 2824 S Bartell Dr
- 2824 S Bartell Dr Unit 5
- 2822 S Bartell Dr Unit H22
- 8429 Hearth Dr Unit 8
- 8419 Hearth Dr Unit 32
- 8515 Hearth Dr Unit 36
- 8425 Hearth Dr Unit 25
- 8529 Hearth Dr Unit 34
- 8529 Hearth Dr Unit 25
- 8423 Hearth Dr Unit 26
- 8421 Hearth Dr
