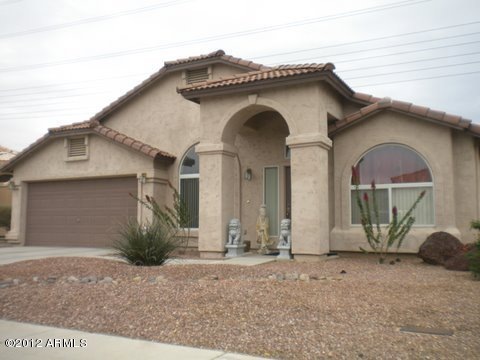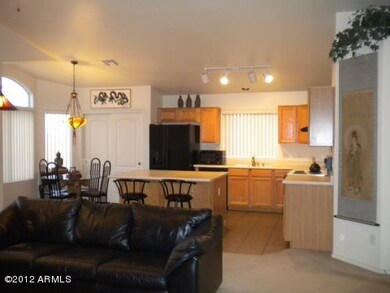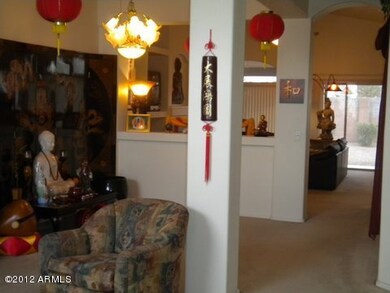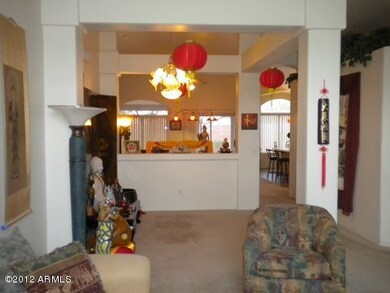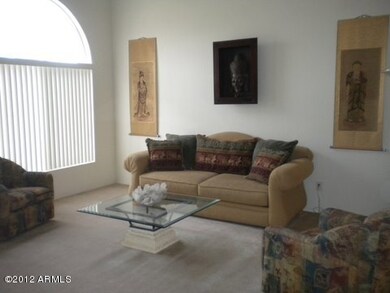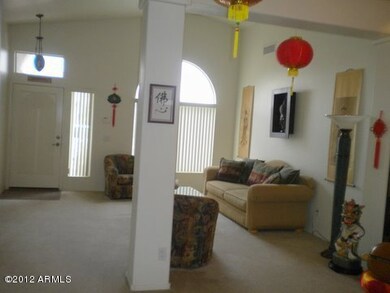
2833 E Renee Dr Phoenix, AZ 85050
Paradise Valley NeighborhoodHighlights
- Vaulted Ceiling
- Furnished
- Covered patio or porch
- Pinnacle High School Rated A
- No HOA
- Eat-In Kitchen
About This Home
As of April 2019If you are looking for a home that is move in ready you must view today. Special chance to own a blessed home, feel the calmness and peacefulness in the home the moment you enter. Home has been immaculately kept by its original owner. Not a short sale or a foreclosure. Open and bright floor plan feels much larger than stated square footage. Home has soaring vaulted ceilings. Spacious eat-in kitchen with ample cabinet space and grand island which overlooks the family room area w/custom built in nooks & gas fireplace. Additional rooms include formal living and dining areas. Master bedroom split from two guest rooms and offers separate garden tub & walk-in shower, two sink vanity and walk-in closet. No HOA. View today, you will be glad you did.
Last Agent to Sell the Property
Janice Roper
DeLex Realty License #SA043559000 Listed on: 01/16/2012
Home Details
Home Type
- Single Family
Est. Annual Taxes
- $1,351
Year Built
- Built in 1999
Lot Details
- 6,106 Sq Ft Lot
- Desert faces the front and back of the property
- Block Wall Fence
- Sprinklers on Timer
Parking
- 2 Car Garage
Home Design
- Wood Frame Construction
- Tile Roof
- Stucco
Interior Spaces
- 1,883 Sq Ft Home
- 1-Story Property
- Furnished
- Vaulted Ceiling
- Ceiling Fan
- Gas Fireplace
- Security System Owned
Kitchen
- Eat-In Kitchen
- Breakfast Bar
- Kitchen Island
Flooring
- Carpet
- Tile
Bedrooms and Bathrooms
- 3 Bedrooms
- 2 Bathrooms
- Dual Vanity Sinks in Primary Bathroom
- Bathtub With Separate Shower Stall
Outdoor Features
- Covered patio or porch
Schools
- Sunset Canyon Elementary School
- Pinnacle High School
Utilities
- Refrigerated Cooling System
- Heating System Uses Natural Gas
- High Speed Internet
- Cable TV Available
Community Details
- No Home Owners Association
- Association fees include no fees
- Built by DR Horton
- Eagle Hills 2 Subdivision
Listing and Financial Details
- Home warranty included in the sale of the property
- Tax Lot 93
- Assessor Parcel Number 213-16-546
Ownership History
Purchase Details
Purchase Details
Home Financials for this Owner
Home Financials are based on the most recent Mortgage that was taken out on this home.Purchase Details
Home Financials for this Owner
Home Financials are based on the most recent Mortgage that was taken out on this home.Purchase Details
Home Financials for this Owner
Home Financials are based on the most recent Mortgage that was taken out on this home.Similar Homes in Phoenix, AZ
Home Values in the Area
Average Home Value in this Area
Purchase History
| Date | Type | Sale Price | Title Company |
|---|---|---|---|
| Deed | -- | -- | |
| Warranty Deed | $275,000 | First Arizona Title Agency | |
| Warranty Deed | $190,000 | Equity Title Agency Inc | |
| Deed | $147,595 | First American Title |
Mortgage History
| Date | Status | Loan Amount | Loan Type |
|---|---|---|---|
| Open | $155,000 | Credit Line Revolving | |
| Previous Owner | $45,000 | Credit Line Revolving | |
| Previous Owner | $300,000 | New Conventional | |
| Previous Owner | $271,963 | New Conventional | |
| Previous Owner | $261,250 | New Conventional | |
| Previous Owner | $183,350 | FHA | |
| Previous Owner | $140,200 | New Conventional |
Property History
| Date | Event | Price | Change | Sq Ft Price |
|---|---|---|---|---|
| 04/30/2019 04/30/19 | Sold | $275,000 | -1.8% | $146 / Sq Ft |
| 04/02/2019 04/02/19 | Pending | -- | -- | -- |
| 03/28/2019 03/28/19 | For Sale | $280,000 | +47.4% | $149 / Sq Ft |
| 04/04/2012 04/04/12 | Sold | $190,000 | -1.0% | $101 / Sq Ft |
| 02/24/2012 02/24/12 | Pending | -- | -- | -- |
| 02/08/2012 02/08/12 | Price Changed | $192,000 | -3.0% | $102 / Sq Ft |
| 01/16/2012 01/16/12 | For Sale | $198,000 | -- | $105 / Sq Ft |
Tax History Compared to Growth
Tax History
| Year | Tax Paid | Tax Assessment Tax Assessment Total Assessment is a certain percentage of the fair market value that is determined by local assessors to be the total taxable value of land and additions on the property. | Land | Improvement |
|---|---|---|---|---|
| 2025 | $1,827 | $21,655 | -- | -- |
| 2024 | $1,785 | $20,624 | -- | -- |
| 2023 | $1,785 | $36,550 | $7,310 | $29,240 |
| 2022 | $1,769 | $27,970 | $5,590 | $22,380 |
| 2021 | $1,798 | $25,930 | $5,180 | $20,750 |
| 2020 | $1,736 | $24,530 | $4,900 | $19,630 |
| 2019 | $1,744 | $22,730 | $4,540 | $18,190 |
| 2018 | $1,681 | $20,620 | $4,120 | $16,500 |
| 2017 | $1,605 | $19,650 | $3,930 | $15,720 |
| 2016 | $1,580 | $19,280 | $3,850 | $15,430 |
| 2015 | $1,465 | $17,410 | $3,480 | $13,930 |
Agents Affiliated with this Home
-
B
Seller's Agent in 2019
Blaine Borst
eXp Realty
-

Seller Co-Listing Agent in 2019
Christine Gioia
Compass
(480) 234-2961
8 in this area
95 Total Sales
-
J
Buyer's Agent in 2019
John Mihelic
Berkshire Hathaway HomeServices Arizona Properties
(602) 684-3523
1 in this area
16 Total Sales
-
J
Seller's Agent in 2012
Janice Roper
DeLex Realty
-

Seller Co-Listing Agent in 2012
Angela Wipperfurth
West USA Realty
(602) 525-6410
2 in this area
95 Total Sales
-

Buyer's Agent in 2012
John Groves
Coldwell Banker Realty
(480) 239-3023
8 in this area
111 Total Sales
Map
Source: Arizona Regional Multiple Listing Service (ARMLS)
MLS Number: 4702323
APN: 213-16-546
- 2737 E Bluefield Ave
- 3017 E Bluefield Ave
- 2908 E Michelle Dr Unit 7
- 2732 E Villa Rita Dr
- 2738 E Libby St
- 3025 E Kerry Ln
- 19002 N 25th Place
- 2844 E Piute Ave
- 2701 E Utopia Rd Unit 66
- 19225 N Cave Creek Rd Unit 52
- 19225 N Cave Creek Rd Unit 99
- 19225 N Cave Creek Rd Unit 83
- 19225 N Cave Creek Rd Unit 65
- 2505 E Desert Cactus St
- 3036 E Utopia Rd Unit 45
- 3036 E Utopia Rd Unit 12
- 3114 E Kristal Way
- 3211 E Kerry Ln
- 2419 E Desert Cactus St
- 2929 E Sequoia Dr
