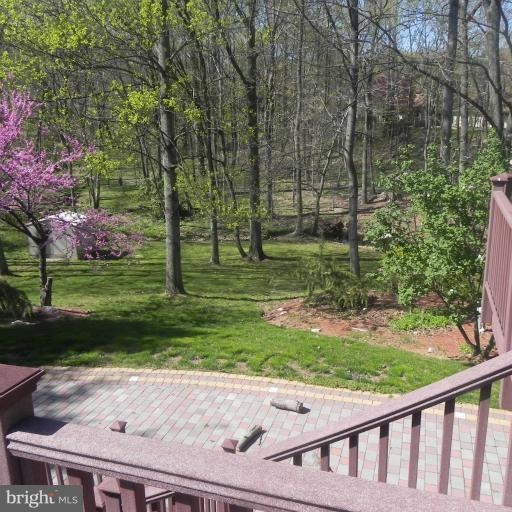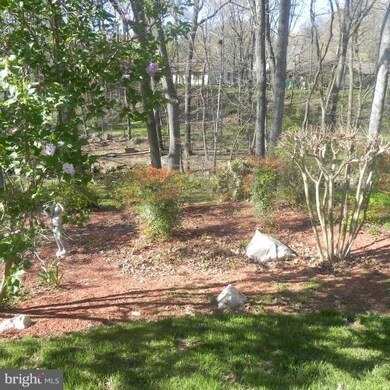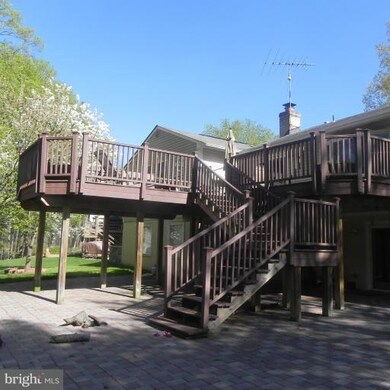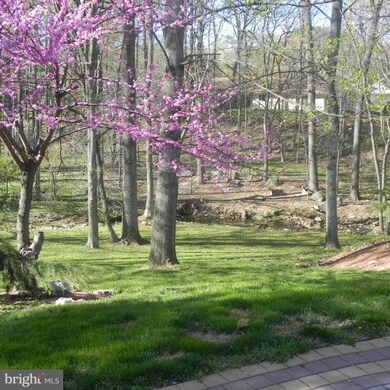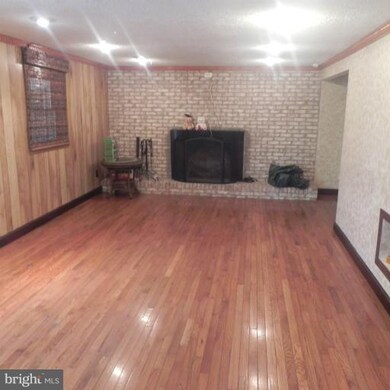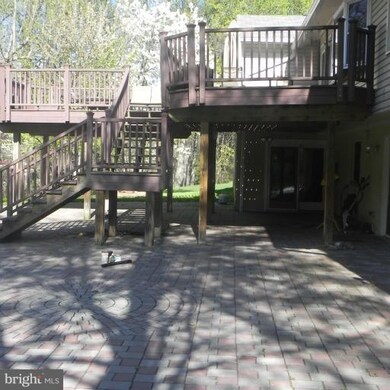
2833 Gunarette Way Silver Spring, MD 20906
Longmead Crossing NeighborhoodHighlights
- Eat-In Gourmet Kitchen
- Open Floorplan
- Deck
- Bel Pre Elementary School Rated A-
- Dual Staircase
- Premium Lot
About This Home
As of December 2018Bring all offers on this Incredible updates and renovations. Remodeled everywhere. Beautiful Brazilian cherry wood floors, new kitchen and baths, large two-story addition with private stairs and exit could be separate and private office. Fantastic yard and garden backs to woods and creek. Oversized two-car garage, large composite deck, concrete patio, lots of space for extended family.
Home Details
Home Type
- Single Family
Est. Annual Taxes
- $4,723
Year Built
- Built in 1984
Lot Details
- 0.49 Acre Lot
- Cul-De-Sac
- Premium Lot
- Backs to Trees or Woods
- Property is in very good condition
- Property is zoned R200
HOA Fees
- $8 Monthly HOA Fees
Parking
- 2 Car Attached Garage
- Off-Street Parking
Home Design
- Rambler Architecture
- Fiberglass Roof
- Stone Siding
- Vinyl Siding
Interior Spaces
- Property has 2 Levels
- Open Floorplan
- Dual Staircase
- Built-In Features
- Wainscoting
- 1 Fireplace
- Vinyl Clad Windows
- Window Treatments
- Bay Window
- Sliding Doors
- Six Panel Doors
- Entrance Foyer
- Great Room
- Family Room
- Combination Dining and Living Room
- Den
- Game Room
- Sun or Florida Room
- Wood Flooring
- Storm Doors
Kitchen
- Eat-In Gourmet Kitchen
- Breakfast Area or Nook
- Electric Oven or Range
- Stove
- Microwave
- Dishwasher
- Upgraded Countertops
- Disposal
Bedrooms and Bathrooms
- 5 Bedrooms | 3 Main Level Bedrooms
- En-Suite Primary Bedroom
- En-Suite Bathroom
- In-Law or Guest Suite
- 3 Full Bathrooms
- Whirlpool Bathtub
Laundry
- Dryer
- Washer
Finished Basement
- Walk-Out Basement
- Basement Fills Entire Space Under The House
- Connecting Stairway
- Rear and Side Basement Entry
Outdoor Features
- Stream or River on Lot
- Deck
- Patio
- Shed
- Porch
Utilities
- Forced Air Heating and Cooling System
- Vented Exhaust Fan
- Electric Water Heater
Listing and Financial Details
- Tax Lot 20
- Assessor Parcel Number 161302305041
Community Details
Overview
- Association fees include common area maintenance
- Incredible Addition
Amenities
- Common Area
Ownership History
Purchase Details
Home Financials for this Owner
Home Financials are based on the most recent Mortgage that was taken out on this home.Purchase Details
Purchase Details
Purchase Details
Similar Homes in Silver Spring, MD
Home Values in the Area
Average Home Value in this Area
Purchase History
| Date | Type | Sale Price | Title Company |
|---|---|---|---|
| Deed | $514,900 | Heritage Title Co Inc | |
| Deed | $394,990 | -- | |
| Deed | -- | -- | |
| Deed | -- | -- | |
| Deed | $228,000 | -- |
Mortgage History
| Date | Status | Loan Amount | Loan Type |
|---|---|---|---|
| Open | $484,350 | New Conventional | |
| Previous Owner | $456,577 | FHA | |
| Previous Owner | $150,000 | Stand Alone Refi Refinance Of Original Loan | |
| Previous Owner | $51,000 | Future Advance Clause Open End Mortgage |
Property History
| Date | Event | Price | Change | Sq Ft Price |
|---|---|---|---|---|
| 12/27/2018 12/27/18 | Sold | $514,900 | 0.0% | $143 / Sq Ft |
| 10/06/2018 10/06/18 | Price Changed | $514,900 | -1.9% | $143 / Sq Ft |
| 09/05/2018 09/05/18 | Price Changed | $524,900 | -1.9% | $145 / Sq Ft |
| 08/17/2018 08/17/18 | For Sale | $534,900 | +3.9% | $148 / Sq Ft |
| 08/05/2018 08/05/18 | Off Market | $514,900 | -- | -- |
| 07/09/2018 07/09/18 | For Sale | $534,900 | +15.0% | $148 / Sq Ft |
| 10/02/2012 10/02/12 | Sold | $465,000 | -7.0% | $257 / Sq Ft |
| 08/25/2012 08/25/12 | Pending | -- | -- | -- |
| 08/24/2012 08/24/12 | Price Changed | $499,990 | +11.1% | $276 / Sq Ft |
| 08/16/2012 08/16/12 | Price Changed | $449,990 | 0.0% | $248 / Sq Ft |
| 08/16/2012 08/16/12 | For Sale | $449,990 | -10.0% | $248 / Sq Ft |
| 08/07/2012 08/07/12 | Pending | -- | -- | -- |
| 05/30/2012 05/30/12 | Price Changed | $499,990 | -8.9% | $276 / Sq Ft |
| 04/13/2012 04/13/12 | For Sale | $549,000 | -- | $303 / Sq Ft |
Tax History Compared to Growth
Tax History
| Year | Tax Paid | Tax Assessment Tax Assessment Total Assessment is a certain percentage of the fair market value that is determined by local assessors to be the total taxable value of land and additions on the property. | Land | Improvement |
|---|---|---|---|---|
| 2024 | $7,536 | $601,867 | $0 | $0 |
| 2023 | $6,271 | $554,033 | $0 | $0 |
| 2022 | $5,429 | $506,200 | $181,300 | $324,900 |
| 2021 | $5,195 | $490,867 | $0 | $0 |
| 2020 | $4,992 | $475,533 | $0 | $0 |
| 2019 | $4,795 | $460,200 | $181,300 | $278,900 |
| 2018 | $4,691 | $452,333 | $0 | $0 |
| 2017 | $4,700 | $444,467 | $0 | $0 |
| 2016 | -- | $436,600 | $0 | $0 |
| 2015 | $4,031 | $427,033 | $0 | $0 |
| 2014 | $4,031 | $417,467 | $0 | $0 |
Agents Affiliated with this Home
-
Kellie Plucinski

Seller's Agent in 2018
Kellie Plucinski
Long & Foster
(240) 997-1497
3 in this area
162 Total Sales
-
Solomon Laieke

Buyer's Agent in 2018
Solomon Laieke
Samson Properties
(301) 460-1433
1 in this area
28 Total Sales
-
Jose Leon

Seller's Agent in 2012
Jose Leon
Long & Foster
(301) 646-5000
4 in this area
33 Total Sales
Map
Source: Bright MLS
MLS Number: 1003927002
APN: 13-02305041
- 2841 Aquarius Ave
- 3121 Farnborough Ct
- 15016 Candover Ct
- 15000 Candover Ct
- 15015 Haslemere Ct
- 14702 Lindsey Ln
- 14627 Deerhurst Terrace
- 3005 S Leisure World Blvd Unit 125
- 3005 S Leisure World Blvd Unit 511
- 3005 S Leisure World Blvd Unit 605
- 3005 S Leisure World Blvd Unit 103
- 3005 S Leisure World Blvd Unit 421
- 2904 N Leisure World Blvd Unit 211
- 2904 N Leisure World Blvd Unit 517
- 2900 N Leisure World Blvd Unit 515
- 2900 N Leisure World Blvd Unit 409
- 2607 Nisqually Ct
- 3350 Chiswick Ct Unit 573C
- 2901 S Leisure World Blvd Unit 507
- 2901 S Leisure World Blvd Unit 122
