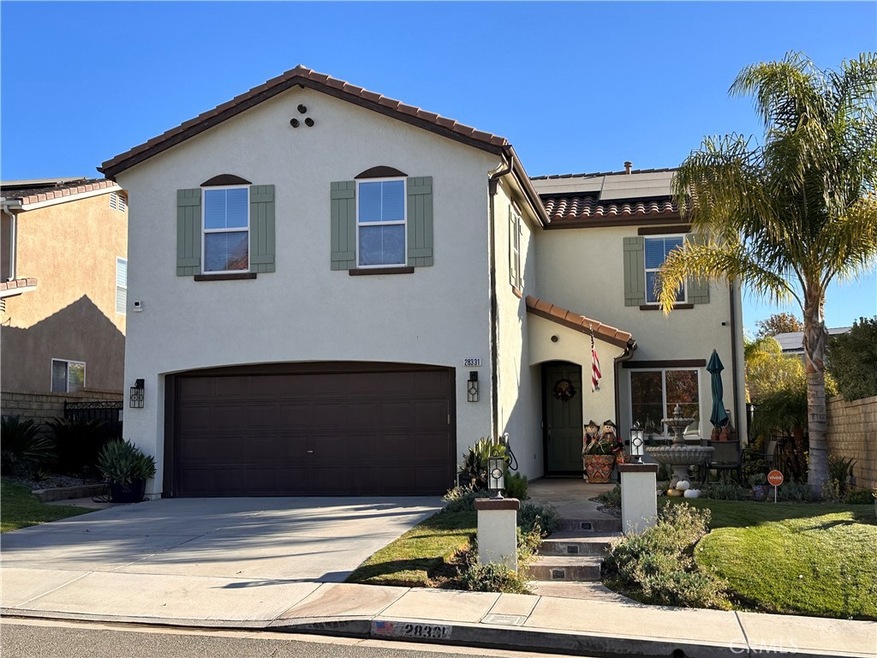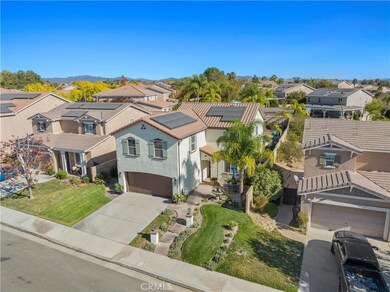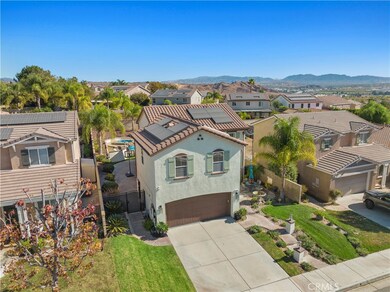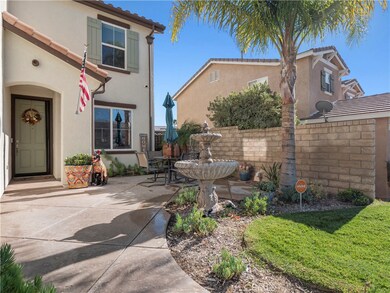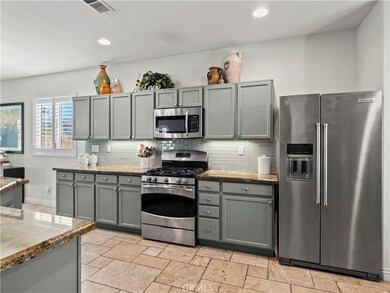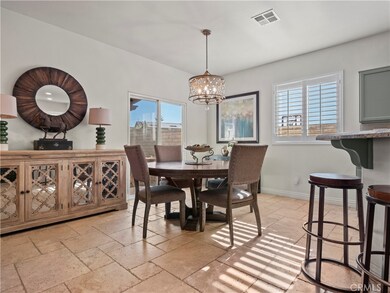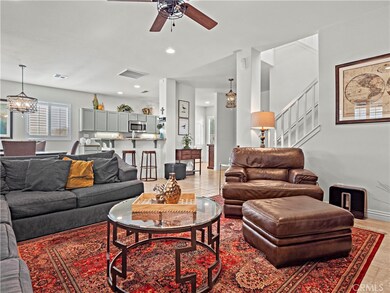
28331 Alton Way Castaic, CA 91384
Highlights
- Pebble Pool Finish
- Solar Power System
- Outdoor Fireplace
- Castaic Middle School Rated A-
- Mountain View
- Granite Countertops
About This Home
As of January 2025Discover this meticulously updated 5-bedroom home in the desirable Hasley Hills community of Castaic. The open-concept lower level features an updated kitchen with modern cabinets, custom paint, Travertine flooring, recessed lighting, and elegant chandeliers. Upstairs, you’ll find five spacious bedrooms, including a primary suite with a walk-in closet, dual-user showers, and a double-sink vanity. Both upstairs bathrooms recently remodeled adding a sleek, modern touch.
Enjoy energy efficiency with Tesla solar panels and a Power Wall. The entertainer’s backyard includes a recently resurfaced pool with newer app controlled & customizable LED lighting and equipment , relaxing jacuzzi spa, newer patio cover with TV, exterior fireplace, and stylish hardscaping. The front yard shines with low-maintenance landscaping and a charming water fountain. The two car garage floor is epoxied and features a mini split HVAC unit for climate control.
Conveniently located near shopping and the 5 Freeway, this home offers the perfect blend of luxury, comfort, and accessibility. Don't miss it!
Last Agent to Sell the Property
NextHome Real Estate Rockstars Brokerage Phone: 626-808-3588 License #01755454

Home Details
Home Type
- Single Family
Est. Annual Taxes
- $8,900
Year Built
- Built in 2003 | Remodeled
Lot Details
- 6,801 Sq Ft Lot
- Cul-De-Sac
- Landscaped
- Back and Front Yard
- Property is zoned LCA22*
HOA Fees
- $99 Monthly HOA Fees
Parking
- 2 Car Direct Access Garage
- 3 Open Parking Spaces
- Electric Vehicle Home Charger
- Parking Available
- Garage Door Opener
- Driveway
Home Design
- Turnkey
- Permanent Foundation
- Slab Foundation
Interior Spaces
- 2,247 Sq Ft Home
- 2-Story Property
- Shutters
- Entrance Foyer
- Family Room with Fireplace
- Living Room
- Formal Dining Room
- Stone Flooring
- Mountain Views
Kitchen
- Breakfast Bar
- Free-Standing Range
- Dishwasher
- Granite Countertops
- Trash Compactor
Bedrooms and Bathrooms
- 5 Bedrooms
- All Upper Level Bedrooms
- Walk-In Closet
- 3 Full Bathrooms
- Granite Bathroom Countertops
- Dual Sinks
- Multiple Shower Heads
- Walk-in Shower
- Exhaust Fan In Bathroom
Laundry
- Laundry Room
- Dryer
- Washer
Home Security
- Home Security System
- Carbon Monoxide Detectors
Eco-Friendly Details
- Solar Power System
- Solar owned by seller
Pool
- Pebble Pool Finish
- In Ground Spa
Outdoor Features
- Wood patio
- Outdoor Fireplace
- Exterior Lighting
- Rear Porch
Location
- Suburban Location
Utilities
- Central Heating and Cooling System
- 220 Volts in Garage
- Natural Gas Connected
- Water Heater
- Water Purifier
- Water Softener
- Septic Type Unknown
- Sewer Paid
- Cable TV Available
Listing and Financial Details
- Tax Lot 107
- Tax Tract Number 45084
- Assessor Parcel Number 2866055001
- $855 per year additional tax assessments
Community Details
Overview
- Hasley Hills Homeowners Association, Phone Number (661) 257-2452
- Infinity Management HOA
- Cambridge Collection Subdivision
- Maintained Community
Recreation
- Park
Security
- Resident Manager or Management On Site
Ownership History
Purchase Details
Purchase Details
Home Financials for this Owner
Home Financials are based on the most recent Mortgage that was taken out on this home.Purchase Details
Home Financials for this Owner
Home Financials are based on the most recent Mortgage that was taken out on this home.Purchase Details
Home Financials for this Owner
Home Financials are based on the most recent Mortgage that was taken out on this home.Purchase Details
Home Financials for this Owner
Home Financials are based on the most recent Mortgage that was taken out on this home.Purchase Details
Home Financials for this Owner
Home Financials are based on the most recent Mortgage that was taken out on this home.Purchase Details
Purchase Details
Home Financials for this Owner
Home Financials are based on the most recent Mortgage that was taken out on this home.Purchase Details
Home Financials for this Owner
Home Financials are based on the most recent Mortgage that was taken out on this home.Purchase Details
Home Financials for this Owner
Home Financials are based on the most recent Mortgage that was taken out on this home.Purchase Details
Purchase Details
Home Financials for this Owner
Home Financials are based on the most recent Mortgage that was taken out on this home.Map
Similar Homes in Castaic, CA
Home Values in the Area
Average Home Value in this Area
Purchase History
| Date | Type | Sale Price | Title Company |
|---|---|---|---|
| Deed | -- | Law Offices Of Steffanie Steln | |
| Interfamily Deed Transfer | -- | Lawyers Title | |
| Grant Deed | $591,000 | Lawyers Title | |
| Interfamily Deed Transfer | -- | Accommodation | |
| Interfamily Deed Transfer | -- | Lawyers Title | |
| Grant Deed | $427,000 | Lawyers Title | |
| Interfamily Deed Transfer | -- | None Available | |
| Grant Deed | $547,000 | First Southwestern Title Co | |
| Grant Deed | $535,000 | First Southwestern Title Co | |
| Interfamily Deed Transfer | -- | First Southwestern Title Co | |
| Grant Deed | $450,000 | First American Title Co | |
| Interfamily Deed Transfer | -- | First American Title Co | |
| Corporate Deed | $362,000 | First American Title Co |
Mortgage History
| Date | Status | Loan Amount | Loan Type |
|---|---|---|---|
| Previous Owner | $590,820 | VA | |
| Previous Owner | $584,712 | VA | |
| Previous Owner | $610,503 | VA | |
| Previous Owner | $610,503 | VA | |
| Previous Owner | $36,300 | Credit Line Revolving | |
| Previous Owner | $277,000 | New Conventional | |
| Previous Owner | $277,000 | New Conventional | |
| Previous Owner | $59,850 | Stand Alone Second | |
| Previous Owner | $437,600 | Purchase Money Mortgage | |
| Previous Owner | $476,150 | Purchase Money Mortgage | |
| Previous Owner | $322,700 | Purchase Money Mortgage | |
| Previous Owner | $322,700 | Purchase Money Mortgage |
Property History
| Date | Event | Price | Change | Sq Ft Price |
|---|---|---|---|---|
| 01/27/2025 01/27/25 | Sold | $950,000 | 0.0% | $423 / Sq Ft |
| 12/20/2024 12/20/24 | Pending | -- | -- | -- |
| 11/21/2024 11/21/24 | For Sale | $950,000 | +60.7% | $423 / Sq Ft |
| 03/20/2017 03/20/17 | Sold | $591,000 | +0.2% | $263 / Sq Ft |
| 02/13/2017 02/13/17 | Pending | -- | -- | -- |
| 02/10/2017 02/10/17 | For Sale | $589,900 | -- | $263 / Sq Ft |
Tax History
| Year | Tax Paid | Tax Assessment Tax Assessment Total Assessment is a certain percentage of the fair market value that is determined by local assessors to be the total taxable value of land and additions on the property. | Land | Improvement |
|---|---|---|---|---|
| 2024 | $8,900 | $672,451 | $280,472 | $391,979 |
| 2023 | $8,602 | $659,267 | $274,973 | $384,294 |
| 2022 | $8,450 | $646,341 | $269,582 | $376,759 |
| 2021 | $8,307 | $633,669 | $264,297 | $369,372 |
| 2019 | $7,989 | $614,875 | $256,458 | $358,417 |
| 2018 | $8,413 | $602,820 | $251,430 | $351,390 |
| 2016 | $6,197 | $462,120 | $123,267 | $338,853 |
| 2015 | $6,142 | $455,180 | $121,416 | $333,764 |
| 2014 | $6,050 | $446,265 | $119,038 | $327,227 |
Source: California Regional Multiple Listing Service (CRMLS)
MLS Number: SR24238291
APN: 2866-055-001
- 28334 Alton Way
- 28348 Millbrook Place
- 28238 Alton Way
- 28546 Gibraltar Ln
- 28612 Old Springs Rd
- 28617 Old Springs Rd
- 28632 Old Springs Rd
- 27866 Wakefield Rd
- 28707 Old Springs Rd
- 27891 Beacon St
- 27884 Beacon St
- 28718 Old Springs Rd
- 28041 Concord Ave
- 28801 Hasley Canyon Rd
- 28801 Hasley Canyon Rd
- 28801 Hasley Canyon Rd
- 28801 Hasley Canyon Rd
- 28801 Hasley Canyon Rd
- 28801 Hasley Canyon Rd
- 28801 Hasley Canyon Rd
