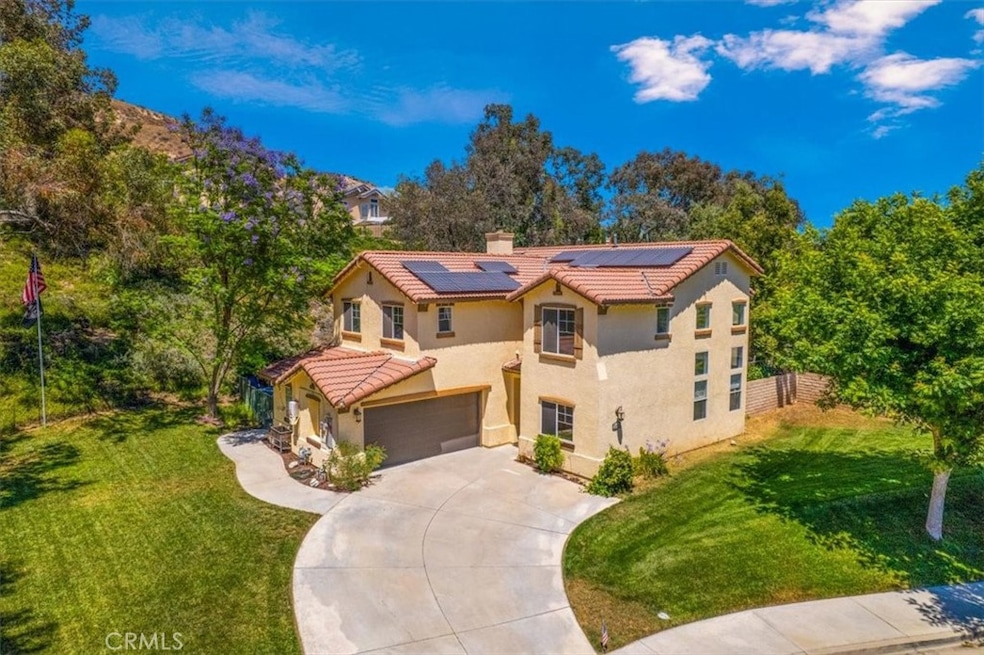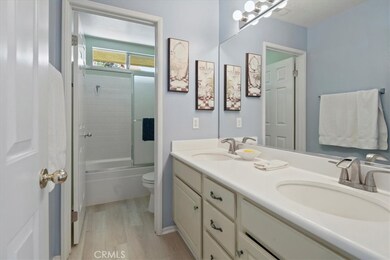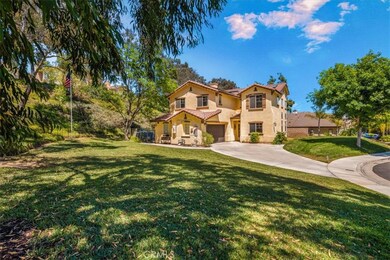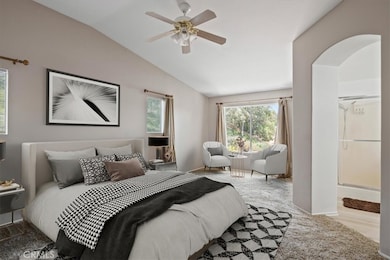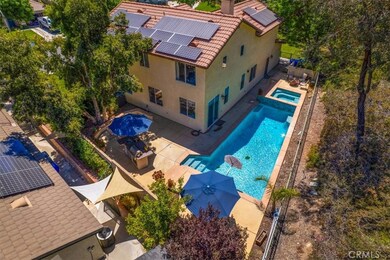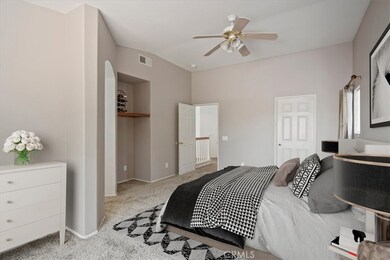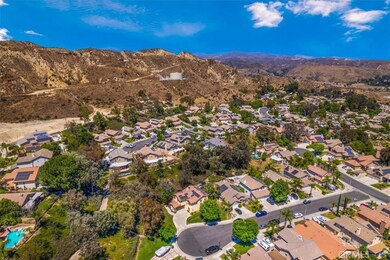
28335 Arroyo Ct Castaic, CA 91384
Estimated payment $5,683/month
Highlights
- In Ground Pool
- Primary Bedroom Suite
- Open Floorplan
- Castaic Middle School Rated A-
- 0.65 Acre Lot
- View of Hills
About This Home
END OF CUL-DE-SAC POOL HOME on 28,000 sq ft lot! This uniquely oriented property with a large park-like front yard with mature trees, sprawling lawn and lush hillside shrubs is unparalleled in Castaic. Step inside to soaring vaulted ceilings over the spacious entertainer's living room with adjacent dining and direct access to the kitchen. Large high windows provide incredible natural light. Downstairs offers two bedrooms and a full bath. Kitchen is upgraded with granite counters and stainless steel appliances, Kitchen has a center island and built-in extra serving credenza, perfect for staging food for outdoor entertaining. The family room directly adjacent to the kitchen offers a cozy fireplace and media area for viewing your favorite entertainment. Upstairs is the spacious Primary Suite and Primary bath with dual sinks, glass shower and soaking tub and walk in closet. Secondary rooms are generous including the extra large front bedroom over the garage which could be divided and returned to the original 6th bedroom. Downstairs, step outside to this unique and sprawling outdoor living space. Custom designed rectangular pool and elevated spa with custom hardscape, built-in BBQ with bar seating and raised brick fire pit. Potential RV Parking. Newer HVAC system (2020) Lease Solar System. NO HOA and NO MELLO ROOS. Easy walk, bike or drive to Castaic Middle School and Castaic Elementary School. Minutes to shopping and Downtown Valencia Town Center. Quick access to 5 freeway for easy commuting. Must See this property to truly appreciate it!
Last Listed By
Keller Williams VIP Properties Brokerage Phone: 661-755-5711 License #01478071 Listed on: 05/15/2025

Home Details
Home Type
- Single Family
Est. Annual Taxes
- $7,694
Year Built
- Built in 1997 | Remodeled
Lot Details
- 0.65 Acre Lot
- Cul-De-Sac
- Wrought Iron Fence
- Landscaped
- Irregular Lot
- Front and Back Yard Sprinklers
- Wooded Lot
- Private Yard
- Lawn
- Property is zoned LCA22*
Parking
- 2 Car Attached Garage
- Driveway
- On-Street Parking
Property Views
- Hills
- Neighborhood
Home Design
- Slab Foundation
- Shake Roof
- Concrete Roof
- Stucco
Interior Spaces
- 2,361 Sq Ft Home
- 2-Story Property
- Open Floorplan
- Two Story Ceilings
- Gas Fireplace
- Window Screens
- Family Room with Fireplace
- Living Room
- Dining Room
Kitchen
- Breakfast Area or Nook
- Eat-In Kitchen
- Gas Oven
- Gas Range
- Dishwasher
- Kitchen Island
- Granite Countertops
Flooring
- Carpet
- Tile
Bedrooms and Bathrooms
- 5 Bedrooms | 2 Main Level Bedrooms
- Primary Bedroom Suite
- Walk-In Closet
- 3 Full Bathrooms
- Soaking Tub
- Bathtub with Shower
- Walk-in Shower
- Exhaust Fan In Bathroom
Laundry
- Laundry Room
- Washer Hookup
Home Security
- Carbon Monoxide Detectors
- Fire and Smoke Detector
Pool
- In Ground Pool
- Heated Spa
- In Ground Spa
- Gas Heated Pool
Outdoor Features
- Slab Porch or Patio
- Fire Pit
- Outdoor Grill
Utilities
- Forced Air Heating and Cooling System
- Heating System Uses Natural Gas
- Natural Gas Connected
Additional Features
- Solar owned by a third party
- Suburban Location
Listing and Financial Details
- Tax Lot 25
- Tax Tract Number 45337
- Assessor Parcel Number 2865064053
- $1,704 per year additional tax assessments
- Seller Considering Concessions
Community Details
Overview
- No Home Owners Association
- Greystone Subdivision
- Greenbelt
Recreation
- Jogging Track
Map
Home Values in the Area
Average Home Value in this Area
Tax History
| Year | Tax Paid | Tax Assessment Tax Assessment Total Assessment is a certain percentage of the fair market value that is determined by local assessors to be the total taxable value of land and additions on the property. | Land | Improvement |
|---|---|---|---|---|
| 2024 | $7,694 | $495,443 | $181,031 | $314,412 |
| 2023 | $7,330 | $485,730 | $177,482 | $308,248 |
| 2022 | $7,177 | $476,206 | $174,002 | $302,204 |
| 2021 | $6,996 | $466,870 | $170,591 | $296,279 |
| 2019 | $6,732 | $453,025 | $165,532 | $287,493 |
| 2018 | $6,972 | $444,143 | $162,287 | $281,856 |
| 2016 | $6,027 | $426,898 | $155,986 | $270,912 |
| 2015 | $5,974 | $420,486 | $153,643 | $266,843 |
| 2014 | $5,900 | $412,250 | $150,634 | $261,616 |
Property History
| Date | Event | Price | Change | Sq Ft Price |
|---|---|---|---|---|
| 05/15/2025 05/15/25 | For Sale | $950,000 | -- | $402 / Sq Ft |
Purchase History
| Date | Type | Sale Price | Title Company |
|---|---|---|---|
| Interfamily Deed Transfer | -- | Title365 | |
| Interfamily Deed Transfer | -- | Southland Title | |
| Interfamily Deed Transfer | -- | -- | |
| Interfamily Deed Transfer | -- | Investors Title Company | |
| Grant Deed | $305,000 | Investors Title Company | |
| Grant Deed | $214,500 | Continental Title |
Mortgage History
| Date | Status | Loan Amount | Loan Type |
|---|---|---|---|
| Open | $17,012 | FHA | |
| Open | $674,806 | FHA | |
| Closed | $528,160 | FHA | |
| Closed | $528,082 | FHA | |
| Closed | $225,000 | Stand Alone Second | |
| Closed | $150,000 | Credit Line Revolving | |
| Closed | $322,700 | Unknown | |
| Closed | $90,840 | Credit Line Revolving | |
| Closed | $36,000 | Unknown | |
| Closed | $296,000 | No Value Available | |
| Closed | $244,000 | No Value Available | |
| Closed | $45,750 | Purchase Money Mortgage | |
| Previous Owner | $40,000 | Stand Alone Second | |
| Previous Owner | $181,891 | No Value Available |
Similar Homes in Castaic, CA
Source: California Regional Multiple Listing Service (CRMLS)
MLS Number: SR25095826
APN: 2865-064-053
- 28229 Foothill Rd
- 28472 Monterey Ct
- 27964 Glade Ct
- 30375 June Rose Ct
- 30526 Beryl Place
- 30462 Beryl Place
- 28042 Cascade Rd
- 30321 June Rose Ct
- 30613 Beryl Place
- 27834 Lassen St
- 28637 Lupine St
- 28725 Ponderosa St
- 0 0 Unit DW25055306
- 30165 Hillside Place
- 27623 Morning Glory Place
- 27601 Primrose Ln
- 30129 Hillside Place
- 30319 Marigold Cir Unit 18
- 27929 Knight St
- 27975 Langley Place
