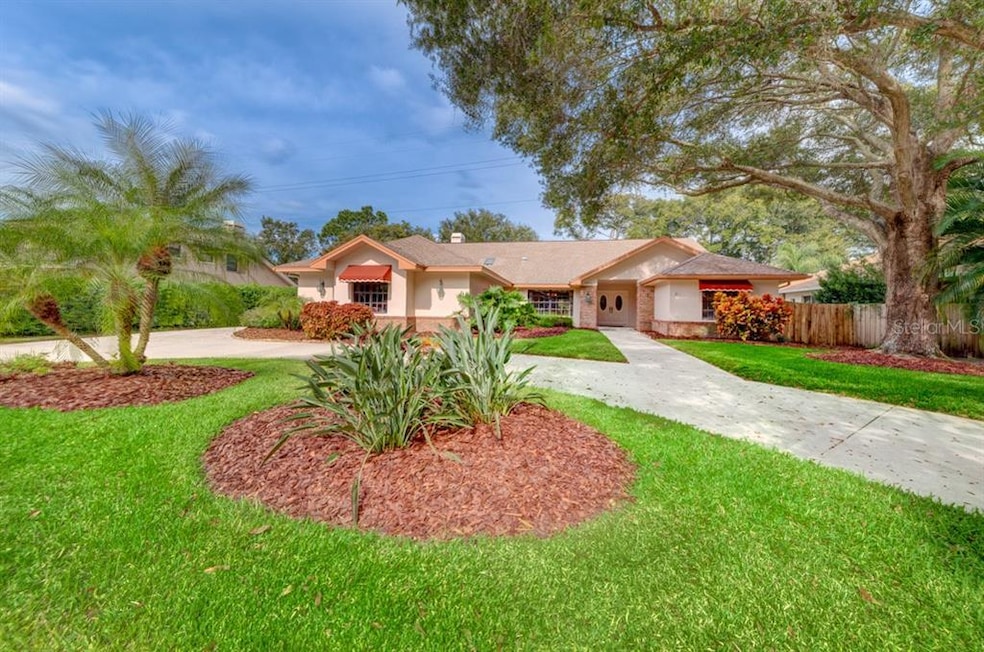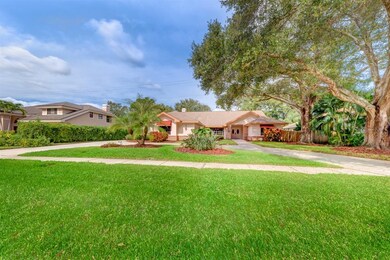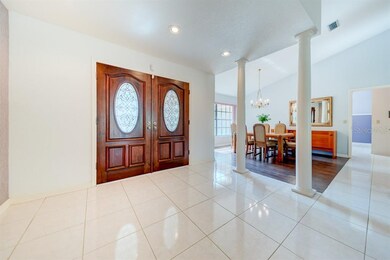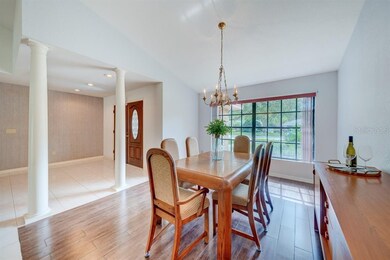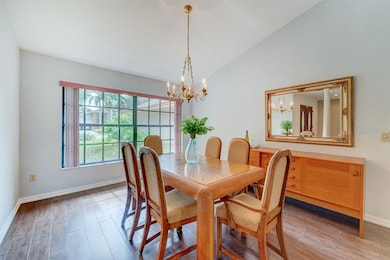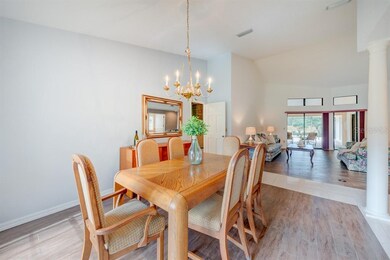
2834 Chancery Ln Clearwater, FL 33759
Highlights
- Oak Trees
- Property is near a marina
- Open Floorplan
- Leila Davis Elementary School Rated A-
- Screened Pool
- 4-minute walk to Soule Road Park
About This Home
As of December 2020Opportunity Knocks! Take advantage of this fabulous 5 bedroom, 3 full bath, 3-car garage Pebble-tec pool home, which has been lovingly maintained by its owner since 1990. Perfect floor plan for any family, 3-way spilt plan. French doors open into the formal living and dining rooms - cathedral ceilings with knock down finish. 2 sets of glass sliding doors open onto the expansive screen enclosed paver pool patio. Fenced yard with no rear neighbors. A chef's delight remodeled kitchen features: granite tops, marble backsplash, maple wood cabinets, skylight, pendant lights, closet pantry, GE appliances, low bar perfect for snacks! Spacious family room opens to the pool patio, wood burning fireplace with brick hearth, ceiling fans & cathedral ceilings ~ Sumptuous master suite opens to the pool patio, cathedral ceilings, fan, tile floor. Remodeled master bathroom: 2-sink vessel vanity, decorator lighting, his/her closet, walk-in shower, separate water closet, soaking tub, opens to pool! 3-additional bedrooms have tile flooring, ceiling fans, closets. 2-additional bathrooms: tub/shower, tile top vanity. The 5th bedroom is currently used as the den/office/study. Interior laundry: utility sink, storage cabinets, folding table. Circular drive, oversized side load 3-car garage with extra storage closet. water softener, sprinkler reclaimed.
Home Details
Home Type
- Single Family
Est. Annual Taxes
- $6,135
Year Built
- Built in 1989
Lot Details
- 0.42 Acre Lot
- Lot Dimensions are 100x181
- South Facing Home
- Wood Fence
- Mature Landscaping
- Oak Trees
HOA Fees
- $21 Monthly HOA Fees
Parking
- 3 Car Attached Garage
- Side Facing Garage
- Circular Driveway
Home Design
- Traditional Architecture
- Planned Development
- Brick Exterior Construction
- Slab Foundation
- Shingle Roof
- Block Exterior
- Stucco
Interior Spaces
- 3,303 Sq Ft Home
- 1-Story Property
- Open Floorplan
- Built-In Features
- Cathedral Ceiling
- Ceiling Fan
- Skylights
- Wood Burning Fireplace
- Blinds
- Sliding Doors
- Family Room with Fireplace
- Family Room Off Kitchen
- Combination Dining and Living Room
- Inside Utility
- Ceramic Tile Flooring
- Pool Views
- Attic
Kitchen
- Eat-In Kitchen
- Convection Oven
- Range
- Microwave
- Dishwasher
- Stone Countertops
- Solid Wood Cabinet
- Disposal
Bedrooms and Bathrooms
- 5 Bedrooms
- Split Bedroom Floorplan
- Walk-In Closet
- 3 Full Bathrooms
Laundry
- Laundry Room
- Dryer
- Washer
Eco-Friendly Details
- Reclaimed Water Irrigation System
Pool
- Screened Pool
- In Ground Pool
- Gunite Pool
- Fence Around Pool
- In Ground Spa
Outdoor Features
- Property is near a marina
- Screened Patio
- Outdoor Storage
- Rain Gutters
- Front Porch
Location
- Property is near public transit
- Property is near a golf course
- City Lot
Schools
- Leila G Davis Elementary School
- Safety Harbor Middle School
- Countryside High School
Utilities
- Central Heating and Cooling System
- Thermostat
- Electric Water Heater
- Phone Available
- Cable TV Available
Community Details
- Chelsea Woods Association, Phone Number (727) 712-2581
- Chelsea Woods Ph Ii Subdivision
- The community has rules related to deed restrictions
Listing and Financial Details
- Down Payment Assistance Available
- Homestead Exemption
- Visit Down Payment Resource Website
- Tax Lot 18
- Assessor Parcel Number 32-28-16-15005-000-0180
Ownership History
Purchase Details
Home Financials for this Owner
Home Financials are based on the most recent Mortgage that was taken out on this home.Similar Homes in Clearwater, FL
Home Values in the Area
Average Home Value in this Area
Purchase History
| Date | Type | Sale Price | Title Company |
|---|---|---|---|
| Warranty Deed | $575,000 | Fidelity Natl Ttl Of Fl Inc |
Mortgage History
| Date | Status | Loan Amount | Loan Type |
|---|---|---|---|
| Open | $509,450 | New Conventional | |
| Previous Owner | $607,500 | Reverse Mortgage Home Equity Conversion Mortgage |
Property History
| Date | Event | Price | Change | Sq Ft Price |
|---|---|---|---|---|
| 07/09/2025 07/09/25 | For Sale | $1,399,000 | +143.3% | $424 / Sq Ft |
| 12/18/2020 12/18/20 | Sold | $575,000 | -4.2% | $174 / Sq Ft |
| 11/11/2020 11/11/20 | Pending | -- | -- | -- |
| 11/09/2020 11/09/20 | For Sale | $599,900 | -- | $182 / Sq Ft |
Tax History Compared to Growth
Tax History
| Year | Tax Paid | Tax Assessment Tax Assessment Total Assessment is a certain percentage of the fair market value that is determined by local assessors to be the total taxable value of land and additions on the property. | Land | Improvement |
|---|---|---|---|---|
| 2024 | $9,587 | $555,825 | -- | -- |
| 2023 | $9,587 | $539,636 | $0 | $0 |
| 2022 | $9,339 | $523,918 | $0 | $0 |
| 2021 | $9,479 | $508,658 | $0 | $0 |
| 2020 | $6,242 | $345,394 | $0 | $0 |
| 2019 | $6,135 | $337,629 | $0 | $0 |
| 2018 | $6,052 | $331,334 | $0 | $0 |
| 2017 | $5,780 | $324,519 | $0 | $0 |
| 2016 | $5,733 | $317,844 | $0 | $0 |
| 2015 | $5,818 | $315,635 | $0 | $0 |
| 2014 | $5,790 | $313,130 | $0 | $0 |
Agents Affiliated with this Home
-
Caroline Hanna

Seller's Agent in 2025
Caroline Hanna
CHARLES RUTENBERG REALTY INC
(727) 667-8377
121 Total Sales
-
Terry Tillung

Seller's Agent in 2020
Terry Tillung
EXP REALTY LLC
(727) 560-8819
349 Total Sales
Map
Source: Stellar MLS
MLS Number: U8104193
APN: 32-28-16-15005-000-0180
- 2880 Chelsea Place N
- 2845 Chelsea Place S
- 3013 Crest Dr
- 2671 Lakebreeze Ln S
- 3037 Crest Dr
- 2867 Sunstream Ln
- 2665 Lakebreeze Ln N
- 2265 N McMullen Booth Rd
- 2407 Anthony Ave
- 3049 Marlo Blvd
- 1854 Lake Cypress Dr Unit 201
- 2745 Enterprise Rd E Unit 24
- 1830 Cypress Trace Dr
- 1829 Lake Cypress Dr Unit 1829
- 1822 Lake Cypress Dr
- 2564 Hidden Cove Ln
- 1815 Cypress Trace Dr
- 2354 Messenger Cir
- 2737 Enterprise Rd E Unit 122
- 3046 Homestead Oaks Dr
