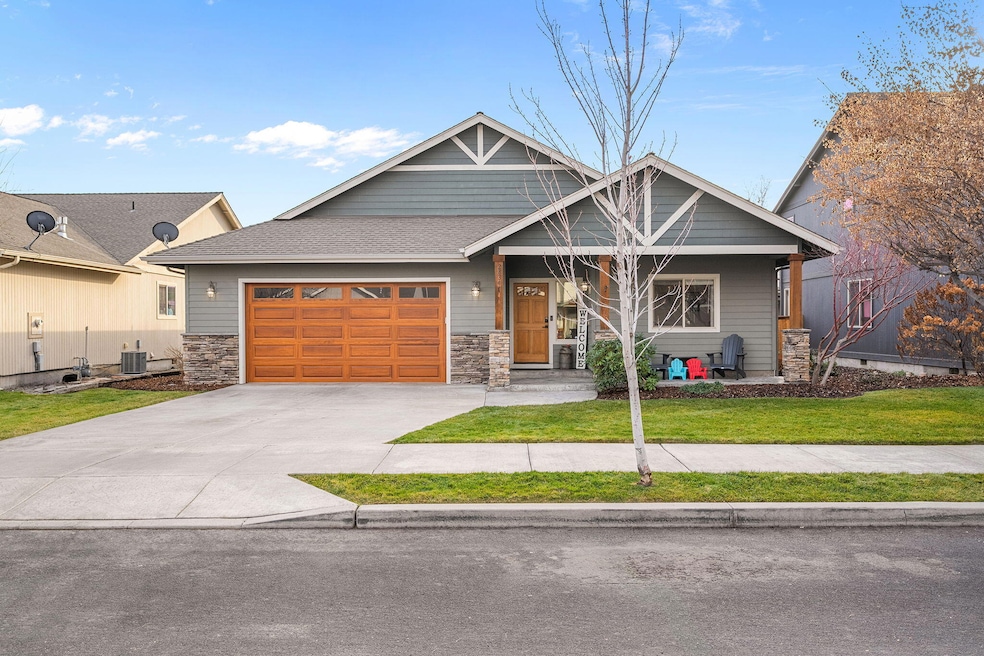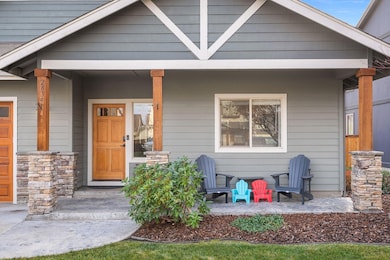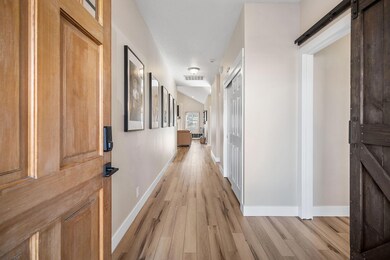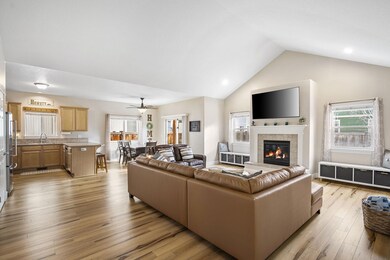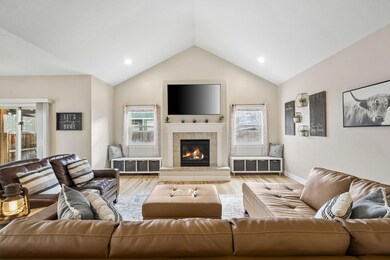
2834 SW Indian Place Redmond, OR 97756
Estimated payment $2,982/month
Highlights
- Craftsman Architecture
- Great Room with Fireplace
- Covered Patio or Porch
- Vaulted Ceiling
- No HOA
- 2 Car Attached Garage
About This Home
Beautifully updated & centrally located, this charming 3 bedroom, 2 bath home offers comfort, convenience, & a bright, welcoming atmosphere. Nestled on a quiet street just minutes from the new Redmond Recreation Center, you'll enjoy quick access to grocery stores, restaurants, & schools. Step inside to an open, light filled floor plan featuring new LVP flooring, fresh interior paint, updated trim, & a beautiful new wood front door. The vaulted ceilings & gas fireplace in the living room create an inviting space perfect for everyday living or entertaining. The spacious primary suite offers separation from the additional bedrooms & includes a walk-in closet and a refreshed bathroom with new tile flooring. With 1,668 sq ft of well designed living space, this home provides both comfort & functionality. Move-in ready & perfectly situated, this is a fantastic opportunity to own a thoughtfully updated home in the heart of Redmond.
Home Details
Home Type
- Single Family
Est. Annual Taxes
- $3,855
Year Built
- Built in 2004
Lot Details
- 6,098 Sq Ft Lot
- Fenced
- Landscaped
- Level Lot
- Front and Back Yard Sprinklers
- Sprinklers on Timer
- Property is zoned R5, R5
Parking
- 2 Car Attached Garage
- Garage Door Opener
- Driveway
Home Design
- Craftsman Architecture
- Stem Wall Foundation
- Composition Roof
Interior Spaces
- 1,668 Sq Ft Home
- 1-Story Property
- Vaulted Ceiling
- Ceiling Fan
- Gas Fireplace
- Great Room with Fireplace
- Dining Room
Kitchen
- Breakfast Bar
- Oven
- Range
- Microwave
- Dishwasher
- Laminate Countertops
- Disposal
Flooring
- Laminate
- Tile
Bedrooms and Bathrooms
- 3 Bedrooms
- Linen Closet
- Walk-In Closet
- 2 Full Bathrooms
- Double Vanity
- Bathtub with Shower
Laundry
- Laundry Room
- Dryer
- Washer
Home Security
- Surveillance System
- Carbon Monoxide Detectors
- Fire and Smoke Detector
Outdoor Features
- Covered Patio or Porch
Schools
- Vern Patrick Elementary School
- Obsidian Middle School
- Ridgeview High School
Utilities
- Forced Air Heating and Cooling System
- Space Heater
- Heating System Uses Natural Gas
- Natural Gas Connected
- Water Heater
Community Details
- No Home Owners Association
- Juniper Glen Subdivision
Listing and Financial Details
- Tax Lot 24
- Assessor Parcel Number 240642
Map
Home Values in the Area
Average Home Value in this Area
Tax History
| Year | Tax Paid | Tax Assessment Tax Assessment Total Assessment is a certain percentage of the fair market value that is determined by local assessors to be the total taxable value of land and additions on the property. | Land | Improvement |
|---|---|---|---|---|
| 2025 | $3,855 | $189,090 | -- | -- |
| 2024 | $3,699 | $183,590 | -- | -- |
| 2023 | $3,538 | $178,250 | $0 | $0 |
| 2022 | $3,216 | $168,029 | $0 | $0 |
| 2021 | $4,211 | $163,137 | $0 | $0 |
| 2020 | $2,771 | $152,260 | $0 | $0 |
| 2019 | $2,650 | $147,830 | $0 | $0 |
| 2018 | $2,584 | $143,530 | $0 | $0 |
| 2017 | $2,523 | $139,350 | $0 | $0 |
| 2016 | $2,488 | $135,300 | $0 | $0 |
| 2015 | $2,412 | $131,360 | $0 | $0 |
| 2014 | $2,349 | $127,540 | $0 | $0 |
Property History
| Date | Event | Price | List to Sale | Price per Sq Ft | Prior Sale |
|---|---|---|---|---|---|
| 11/21/2025 11/21/25 | For Sale | $504,900 | +8.6% | $303 / Sq Ft | |
| 08/13/2021 08/13/21 | Sold | $465,000 | -11.4% | $279 / Sq Ft | View Prior Sale |
| 06/18/2021 06/18/21 | Pending | -- | -- | -- | |
| 04/26/2021 04/26/21 | For Sale | $525,000 | +159.9% | $315 / Sq Ft | |
| 05/29/2015 05/29/15 | Sold | $202,000 | +3.6% | $143 / Sq Ft | View Prior Sale |
| 04/08/2015 04/08/15 | Pending | -- | -- | -- | |
| 03/13/2015 03/13/15 | For Sale | $195,000 | -- | $138 / Sq Ft |
Purchase History
| Date | Type | Sale Price | Title Company |
|---|---|---|---|
| Warranty Deed | $465,000 | Western Title & Escrow | |
| Warranty Deed | $202,000 | Western Title & Escrow | |
| Special Warranty Deed | $140,000 | First American Title | |
| Trustee Deed | $163,625 | Amerititle | |
| Warranty Deed | $238,000 | Deschutes County Title Co | |
| Warranty Deed | $238,000 | First Amer Title Ins Co Or |
Mortgage History
| Date | Status | Loan Amount | Loan Type |
|---|---|---|---|
| Open | $418,520 | New Conventional | |
| Previous Owner | $198,341 | FHA | |
| Previous Owner | $137,464 | FHA | |
| Previous Owner | $190,400 | Fannie Mae Freddie Mac | |
| Previous Owner | $190,400 | Unknown | |
| Closed | $35,700 | No Value Available |
About the Listing Agent

I’m a third-generation Bend local, deeply rooted in this beautiful community. As a wife and mother of two active boys, my family is everything to me. Whether we’re camping, hitting the golf course, or spending summer days at the motocross track, we love being outdoors & embracing everything this area has to offer.
My passion for real estate runs deep. With over 7 years of experience, I’ve dedicated myself to helping buyers and sellers achieve their real estate dreams. I’m a people person at
Ashley's Other Listings
Source: Oregon Datashare
MLS Number: 220212231
APN: 240642
- 1201 SW 28th St Unit 27
- 1201 SW 28th St Unit 48
- 1201 SW 28th St Unit 24
- 1201 SW 28th St Unit 15
- 1155 SW 31st St
- 2636 SW Mariposa Loop
- 3131 SW Highland Ave
- 2922 SW Metolius Ave
- 1216 SW 32nd Ct
- 2428 SW Kalama Ave
- 2651 SW Glacier Ave
- 3145 SW Metolius Ave
- 2447 SW Mariposa Loop
- 2456 SW Mariposa Loop
- 3331 SW Juniper Ave
- 2290 SW Kalama Ave
- 985 SW Rimrock Way
- 2549 SW Fissure Loop
- 2228 SW Stonehedge Ct
- 3478 SW Glacier Ave
- 1640 SW 35th St
- 532 SW Rimrock Way
- 1329 SW Pumice Ave
- 418 NW 17th St Unit 3
- 1950 SW Umatilla Ave
- 787 NW Canal Blvd
- 3759 SW Badger Ave
- 3750 SW Badger Ave
- 4399 SW Coyote Ave
- 4633 SW 37th St
- 2960 NW Northwest Way
- 748 NE Oak Place Unit 748 NE Oak Place, Redmond, OR 97756
- 748 NE Oak Place
- 3025 NW 7th St
- 1485 Murrelet Dr Unit Bonus Room Apartment
- 951 Golden Pheasant Dr Unit ID1330988P
- 11043 Village Loop Unit ID1330989P
- 10576 Village Loop Unit ID1330996P
- 4455 NE Vaughn Ave Unit The Prancing Peacock
- 4455 NE Vaughn Ave Unit The Prancing Peacock
