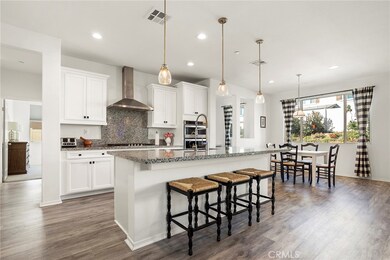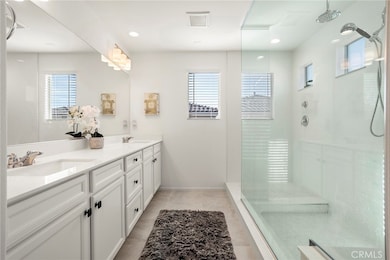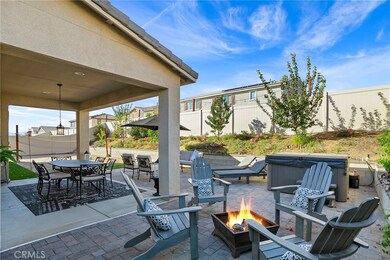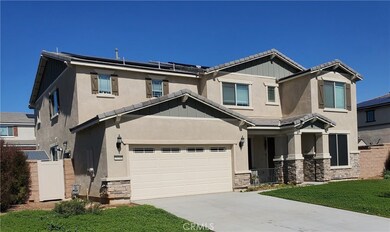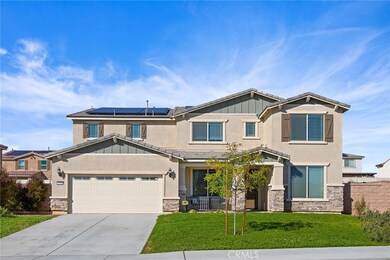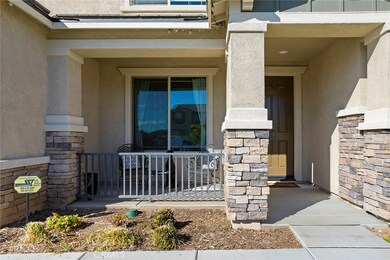
28348 Pewter Ct Menifee, CA 92584
Menifee Lakes NeighborhoodEstimated Value: $775,237 - $826,000
Highlights
- Primary Bedroom Suite
- Open Floorplan
- Property is near a park
- Peek-A-Boo Views
- Craftsman Architecture
- Main Floor Bedroom
About This Home
As of December 2021Absolutely gorgeous, highly upgraded and almost brand new family home in an excellent location close to freeways and shopping. Featuring more than $140K in upgrades, this model perfect home offers 6 bedrooms and 5 bathrooms, plus office and possible 7th bedroom along with a grand chef's kitchen, and includes a mother in law suite with private bath and an additional bedroom and bathroom downstairs. Beautiful gray toned laminate floors covering the entire first floor greet you upon entering and the large, open great room boasts a massive family room with sleek modern electric fireplace, dining area and large and exceptionally well appointed kitchen with granite countertops and top of the line stainless appliances including Whirlpool Premium gas cooktop, double ovens, built in microwave and dishwasher. Upstairs you will find a large open loft/bonus space, along with a generous owner's suite with large bath offering double sinks, giant walk in shower and massive walk in closet. There are 3 additional bedrooms upstairs, one of which has an ensuite bath and enormous walk in closet. There is another full bathroom and laundry room with sink as well. Carpet with upgraded padding in all bedrooms, on the stairs and the entire 2nd floor. The yard is enclosed by block walls and vinyl fencing and features a newly built retaining wall to maximize the yard space, along with lovely fruit trees, flowers, rose bushes and a sand volleyball court and areas of turf and pavers. Two large glass sliders open off the family room to a very large covered patio that extends the living space to the outdoors (prewired for speakers, lights and cable TV) where you can sit in the shade and enjoy the sunsets and take advantage of the endless entertaining possibilities. Raised planter beds with drip irrigation border the yard and there are sprinklers in the front and back. Side yard on the West side is deep and wide and could be turned into RV parking with the addition of a gate and there is currently a 12x7 shed on a platform used to house landscape equipment that conveys with the property. The other side yard is also large and is being used as a dog area with a removable fence. The entire home is pre-wired for a security system and audio surround sound. Leased solar system provides plenty of power in the warm summer months and throughout the year. Quiet cul-de-sac location one block from a park. Close to Scott Road amenities and the 215 Fwy.
Last Agent to Sell the Property
Kim Wilder
eXp Realty of Southern California, Inc. License #01997459 Listed on: 10/27/2021

Home Details
Home Type
- Single Family
Est. Annual Taxes
- $10,471
Year Built
- Built in 2019
Lot Details
- 8,276 Sq Ft Lot
- Cul-De-Sac
- Vinyl Fence
- Block Wall Fence
- Landscaped
- Level Lot
- Front and Back Yard Sprinklers
- Lawn
- Density is up to 1 Unit/Acre
HOA Fees
- $54 Monthly HOA Fees
Parking
- 2 Car Attached Garage
- Parking Available
- Front Facing Garage
- Single Garage Door
- Driveway
- RV Potential
Home Design
- Craftsman Architecture
- Turnkey
- Planned Development
- Concrete Roof
- Wood Siding
- Stone Veneer
Interior Spaces
- 3,600 Sq Ft Home
- 2-Story Property
- Open Floorplan
- Wired For Sound
- Wired For Data
- Built-In Features
- High Ceiling
- Ceiling Fan
- Electric Fireplace
- Double Pane Windows
- Drapes & Rods
- Blinds
- Window Screens
- Entrance Foyer
- Family Room with Fireplace
- Great Room
- Family Room Off Kitchen
- Living Room
- Dining Room
- Home Office
- Loft
- Bonus Room
- Peek-A-Boo Views
Kitchen
- Open to Family Room
- Breakfast Bar
- Walk-In Pantry
- Double Self-Cleaning Convection Oven
- Gas Cooktop
- Range Hood
- Microwave
- Water Line To Refrigerator
- Dishwasher
- ENERGY STAR Qualified Appliances
- Kitchen Island
- Granite Countertops
- Pots and Pans Drawers
- Disposal
Flooring
- Carpet
- Laminate
Bedrooms and Bathrooms
- 6 Bedrooms | 2 Main Level Bedrooms
- Primary Bedroom Suite
- Walk-In Closet
- Upgraded Bathroom
- Jack-and-Jill Bathroom
- In-Law or Guest Suite
- 5 Full Bathrooms
- Granite Bathroom Countertops
- Quartz Bathroom Countertops
- Makeup or Vanity Space
- Dual Vanity Sinks in Primary Bathroom
- Private Water Closet
- Bathtub with Shower
- Walk-in Shower
- Linen Closet In Bathroom
Laundry
- Laundry Room
- Laundry on upper level
- 220 Volts In Laundry
- Gas Dryer Hookup
Home Security
- Alarm System
- Carbon Monoxide Detectors
- Fire and Smoke Detector
- Fire Sprinkler System
Accessible Home Design
- Halls are 36 inches wide or more
- No Interior Steps
Eco-Friendly Details
- Solar owned by a third party
Outdoor Features
- Covered patio or porch
- Shed
Location
- Property is near a park
- Suburban Location
Schools
- Callie Kirkpatrick Elementary School
- Bell Mountain Middle School
- Paloma Valley High School
Utilities
- Forced Air Zoned Heating and Cooling System
- Natural Gas Connected
- Tankless Water Heater
- Phone Available
- Cable TV Available
Community Details
- Windsor Brixton Association, Phone Number (855) 403-3852
- Vintage Group HOA
- Built by Pulte
- Plan 4 Prodigy
Listing and Financial Details
- Tax Lot 57
- Tax Tract Number 28206
- Assessor Parcel Number 372523011
- $3,925 per year additional tax assessments
Ownership History
Purchase Details
Home Financials for this Owner
Home Financials are based on the most recent Mortgage that was taken out on this home.Purchase Details
Home Financials for this Owner
Home Financials are based on the most recent Mortgage that was taken out on this home.Similar Homes in Menifee, CA
Home Values in the Area
Average Home Value in this Area
Purchase History
| Date | Buyer | Sale Price | Title Company |
|---|---|---|---|
| Vazquez Esteban | $700,000 | Lawyers Title | |
| Guiteras Jacqueline | $583,500 | First American Title Company |
Mortgage History
| Date | Status | Borrower | Loan Amount |
|---|---|---|---|
| Open | Vazquez Esteban | $700,000 |
Property History
| Date | Event | Price | Change | Sq Ft Price |
|---|---|---|---|---|
| 12/06/2021 12/06/21 | Sold | $700,000 | +1.6% | $194 / Sq Ft |
| 11/11/2021 11/11/21 | Pending | -- | -- | -- |
| 10/27/2021 10/27/21 | For Sale | $689,000 | +18.1% | $191 / Sq Ft |
| 07/23/2019 07/23/19 | Sold | $583,285 | -1.1% | $175 / Sq Ft |
| 07/10/2019 07/10/19 | Pending | -- | -- | -- |
| 04/22/2019 04/22/19 | For Sale | $589,990 | -- | $177 / Sq Ft |
Tax History Compared to Growth
Tax History
| Year | Tax Paid | Tax Assessment Tax Assessment Total Assessment is a certain percentage of the fair market value that is determined by local assessors to be the total taxable value of land and additions on the property. | Land | Improvement |
|---|---|---|---|---|
| 2023 | $10,471 | $714,000 | $76,500 | $637,500 |
| 2022 | $12,205 | $700,000 | $75,000 | $625,000 |
| 2021 | $10,989 | $589,327 | $75,777 | $513,550 |
| 2020 | $10,849 | $583,285 | $75,000 | $508,285 |
| 2019 | $4,529 | $52,012 | $52,012 | $0 |
| 2018 | $1,018 | $25,733 | $25,733 | $0 |
Agents Affiliated with this Home
-

Seller's Agent in 2021
Kim Wilder
eXp Realty of Southern California, Inc.
(951) 551-7624
1 in this area
62 Total Sales
-
Sabrina Knudsen

Buyer's Agent in 2021
Sabrina Knudsen
Skye Realty Group
(951) 595-3414
2 in this area
39 Total Sales
-
Norman Brown
N
Seller's Agent in 2019
Norman Brown
PULTE HOMES OF CALIFORNIA, INC
(949) 330-8535
42 in this area
569 Total Sales
Map
Source: California Regional Multiple Listing Service (CRMLS)
MLS Number: SW21227552
APN: 372-523-011
- 31601 Navy Sky Dr
- 31786 Sorrel Run Ct
- 31746 Palomar Rd
- 31898 Sorrel Run Ct
- 28592 Chaparral View Dr
- 31440 Willowood Way
- 28597 Eickhoff Dr
- 28705 Tupelo Rd
- 28732 Mission Dr
- 31355 Willowood Way
- 31884 Haleblian Rd
- 27860 Garbani Rd
- 0 Antelope Rd
- 31244 Palomar Rd
- 0 Holland Canyon Hills Rd Unit SW22068780
- 31189 Silver Moon Ct
- 0 Pacific Bluff St Unit SW24249177
- 28832 Sunny View Dr
- 0 Haun Rd Unit SW22239539
- 31103 Hanover Ln
- 28348 Pewter Ct
- 28334 Pewter Ct
- 28343 Feldspar Dr
- 28357 Feldspar Dr
- 31713 Pewter Ct
- 28329 Feldspar Dr
- 28320 Pewter Ct
- 28351 Pewter Ct
- 28371 Feldspar Dr
- 28337 Pewter Ct
- 28315 Feldspar Dr
- 28365 Pewter Ct
- 31697 Jade Run Dr
- 31683 Jade Run Dr
- 28306 Pewter Ct
- 28323 Pewter Ct
- 31711 Jade Run Dr
- 28301 Feldspar Dr
- 28385 Feldspar Dr
- 28324 Tupelo Rd

