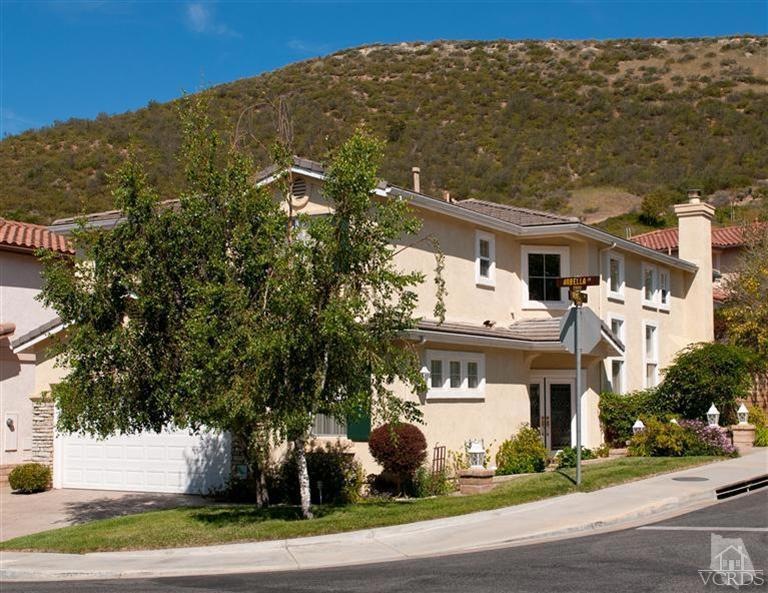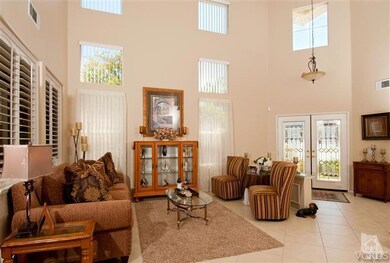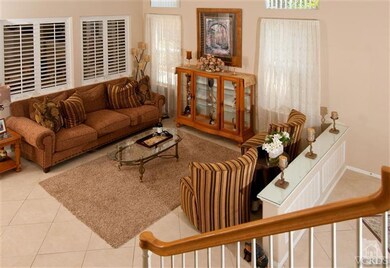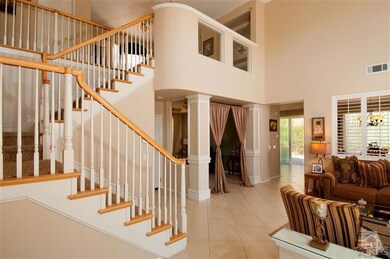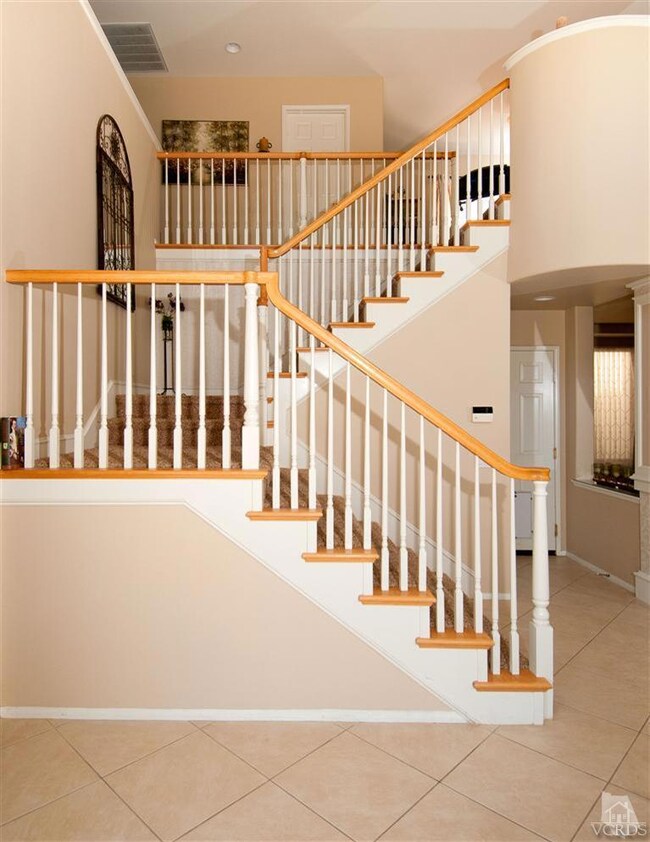
2835 Arbella Ln Thousand Oaks, CA 91362
Estimated Value: $1,274,212 - $1,510,000
Highlights
- Outdoor Pool
- Gated Community
- Granite Countertops
- Lang Ranch Rated A
- Corner Lot
- Lawn
About This Home
As of July 2012Beautiful Plan II Bellagio/Lang Ranch home on corner lot with upgrades including kitchen with center island, granite counters, decorative backsplash, newer appliances with 5 burner range, hood, oven, microwave, and dishwasher; spacious family room with fireplace and built-ins currently used as dining room; light and open living area; formal dining room currently used as family room; downstairs guest room/office with adjacent bath; master suite with balcony and mountain views; master bath with beautiful tile shower, counters and flooring; spacious loft area; secondary bedrooms with mirrored closed doors; upstairs laundry with sink and built-ins; private back yard with custom hardscape and landscape; beautiful tile flooring downstairs, custom window treatments throughout; gated community; nearby schools, shopping and parks.
Last Listed By
Berkshire Hathaway HomeServices California Properties License #01400917 Listed on: 05/29/2012

Home Details
Home Type
- Single Family
Est. Annual Taxes
- $9,732
Year Built
- Built in 2000
Lot Details
- 5,227 Sq Ft Lot
- South Facing Home
- Wrought Iron Fence
- Wood Fence
- Block Wall Fence
- Landscaped
- Corner Lot
- Sprinkler System
- Lawn
- Back and Front Yard
- Property is zoned RRS
HOA Fees
- $147 Monthly HOA Fees
Home Design
- Turnkey
- Slab Foundation
- Concrete Roof
- Stucco
Interior Spaces
- 2,632 Sq Ft Home
- 2-Story Property
- Built-In Features
- Recessed Lighting
- Family Room with Fireplace
- Living Room
- Dining Area
- Carpet
- Laundry on upper level
Kitchen
- Open to Family Room
- Self-Cleaning Oven
- Range with Range Hood
- Microwave
- Dishwasher
- Granite Countertops
- Disposal
Bedrooms and Bathrooms
- 4 Bedrooms
- Bathtub with Shower
- Shower Only
Parking
- Tandem Parking
- Three Garage Doors
- Driveway
Pool
- Outdoor Pool
- Spa
Outdoor Features
- Balcony
- Concrete Porch or Patio
Utilities
- Central Air
- Heating System Uses Natural Gas
- Furnace
- Gas Water Heater
- Cable TV Available
Listing and Financial Details
- Assessor Parcel Number 5710150365
Community Details
Overview
- Ross Morgan Association, Phone Number (818) 907-6622
- Bellagio Subdivision, Plan 2
- Property managed by Ross Morgan
- Maintained Community
- The community has rules related to covenants, conditions, and restrictions
Recreation
- Community Playground
- Community Pool
- Community Spa
Security
- Gated Community
Ownership History
Purchase Details
Home Financials for this Owner
Home Financials are based on the most recent Mortgage that was taken out on this home.Purchase Details
Purchase Details
Purchase Details
Purchase Details
Home Financials for this Owner
Home Financials are based on the most recent Mortgage that was taken out on this home.Purchase Details
Home Financials for this Owner
Home Financials are based on the most recent Mortgage that was taken out on this home.Purchase Details
Home Financials for this Owner
Home Financials are based on the most recent Mortgage that was taken out on this home.Purchase Details
Home Financials for this Owner
Home Financials are based on the most recent Mortgage that was taken out on this home.Purchase Details
Home Financials for this Owner
Home Financials are based on the most recent Mortgage that was taken out on this home.Purchase Details
Similar Homes in Thousand Oaks, CA
Home Values in the Area
Average Home Value in this Area
Purchase History
| Date | Buyer | Sale Price | Title Company |
|---|---|---|---|
| Tribbitt Mark A | $725,000 | Lawyers Title | |
| Laufer Wendy | -- | None Available | |
| Laufer Wendy | -- | Fidelity National Title Co | |
| Laufer Wendy | $720,000 | Fidelity National Title Co | |
| Quinn Patrick D | -- | Fidelity National Title Co | |
| Quinn Patrick D | -- | Fidelity National Title Co | |
| Quinn Patrick D | -- | -- | |
| Quinn Patrick | -- | Equity Title Company | |
| Quinn Patrick | $600,000 | Equity Title Company | |
| Bell Erin K | -- | Equity Title Company | |
| Petrick Erin | $398,500 | Chicago Title Co |
Mortgage History
| Date | Status | Borrower | Loan Amount |
|---|---|---|---|
| Open | Tribbitt Mark A | $653,600 | |
| Closed | Tribbitt Mark A | $711,868 | |
| Previous Owner | Laufer Wendy R | $250,000 | |
| Previous Owner | Quinn Patrick D | $480,000 | |
| Previous Owner | Quinn Patrick | $60,000 | |
| Previous Owner | Quinn Patrick | $60,000 | |
| Previous Owner | Quinn Patrick | $480,000 | |
| Previous Owner | Bell Erin K | $60,000 |
Property History
| Date | Event | Price | Change | Sq Ft Price |
|---|---|---|---|---|
| 07/18/2012 07/18/12 | Sold | $725,000 | 0.0% | $275 / Sq Ft |
| 06/18/2012 06/18/12 | Pending | -- | -- | -- |
| 05/23/2012 05/23/12 | For Sale | $725,000 | -- | $275 / Sq Ft |
Tax History Compared to Growth
Tax History
| Year | Tax Paid | Tax Assessment Tax Assessment Total Assessment is a certain percentage of the fair market value that is determined by local assessors to be the total taxable value of land and additions on the property. | Land | Improvement |
|---|---|---|---|---|
| 2024 | $9,732 | $875,266 | $437,634 | $437,632 |
| 2023 | $9,456 | $858,104 | $429,053 | $429,051 |
| 2022 | $9,286 | $841,279 | $420,640 | $420,639 |
| 2021 | $9,124 | $824,784 | $412,392 | $412,392 |
| 2020 | $8,650 | $816,328 | $408,164 | $408,164 |
| 2019 | $8,420 | $800,322 | $400,161 | $400,161 |
| 2018 | $8,250 | $784,630 | $392,315 | $392,315 |
| 2017 | $8,088 | $769,246 | $384,623 | $384,623 |
| 2016 | $8,010 | $754,164 | $377,082 | $377,082 |
| 2015 | $7,868 | $742,838 | $371,419 | $371,419 |
| 2014 | $7,754 | $728,290 | $364,145 | $364,145 |
Agents Affiliated with this Home
-
Michael Radonic

Seller's Agent in 2012
Michael Radonic
Berkshire Hathaway HomeServices California Properties
(818) 458-2963
16 in this area
45 Total Sales
-
Lora Martin
L
Seller Co-Listing Agent in 2012
Lora Martin
Berkshire Hathaway HomeServices California Properties
(818) 370-3443
17 in this area
47 Total Sales
-
J
Buyer's Agent in 2012
James Cicchese
Keller Williams Westlake Village
Map
Source: Conejo Simi Moorpark Association of REALTORS®
MLS Number: 12007227
APN: 571-0-150-365
- 2857 Limestone Dr Unit 20
- 2787 Stonecutter St Unit 56
- 3109 La Casa Ct
- 2889 Capella Way Unit 3
- 3127 La Casa Ct
- 2915 Capella Way
- 3179 Arianna Ln Unit 82
- 3211 Cove Creek Ct
- 3034 Heavenly Ridge St
- 2425 Haymarket St
- 2594 Oak Valley Ln
- 2512 Kensington Ave
- 3194 Sunset Hills Blvd
- 2463 Springbrook St
- 2515 Northpark St
- 2393 Rutland Place
- 2746 Autumn Ridge Dr
- 2339 Gillingham Cir
- 2794 Parkview Dr
- 2835 Arbella Ln
- 2831 Arbella Ln
- 2827 Arbella Ln
- 2875 Venezia Ln Unit 99
- 2874 Venezia Ln
- 2868 Venezia Ln
- 2823 Arbella Ln
- 2881 Venezia Ln Unit 100
- 2836 Arbella Ln
- 2830 Arbella Ln Unit 178
- 2842 Arbella Ln
- 2824 Arbella Ln
- 2819 Arbella Ln Unit 94
- 2880 Venezia Ln
- 2887 Venezia Ln
- 2848 Arbella Ln
- 2818 Arbella Ln
- 2854 Arbella Ln
- 2865 Arbella Ln
- 2815 Arbella Ln Unit 93
