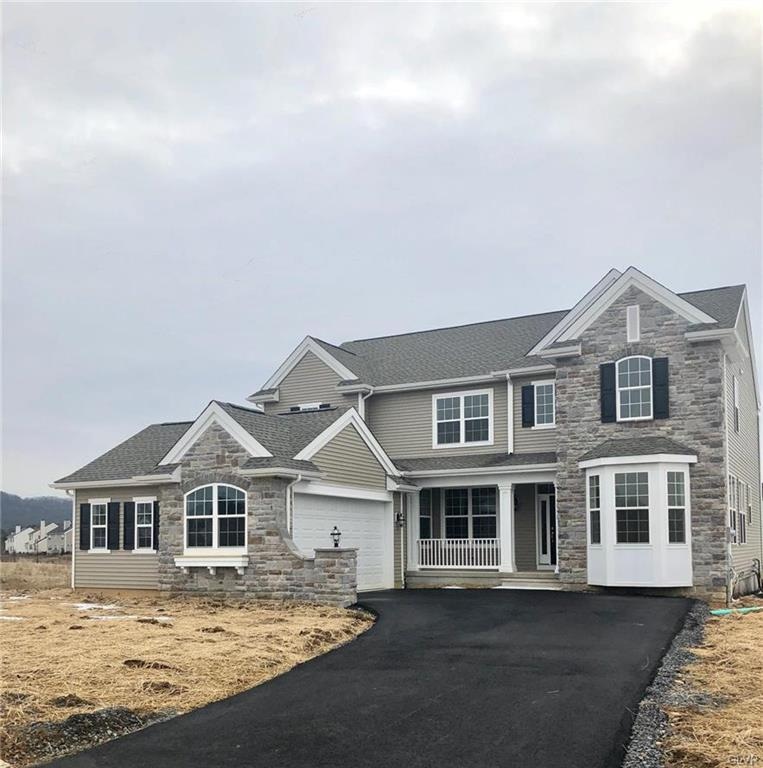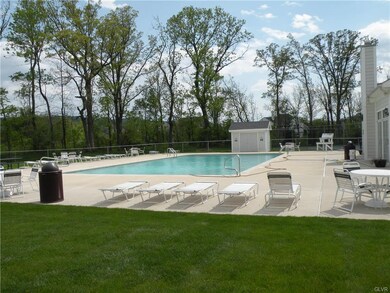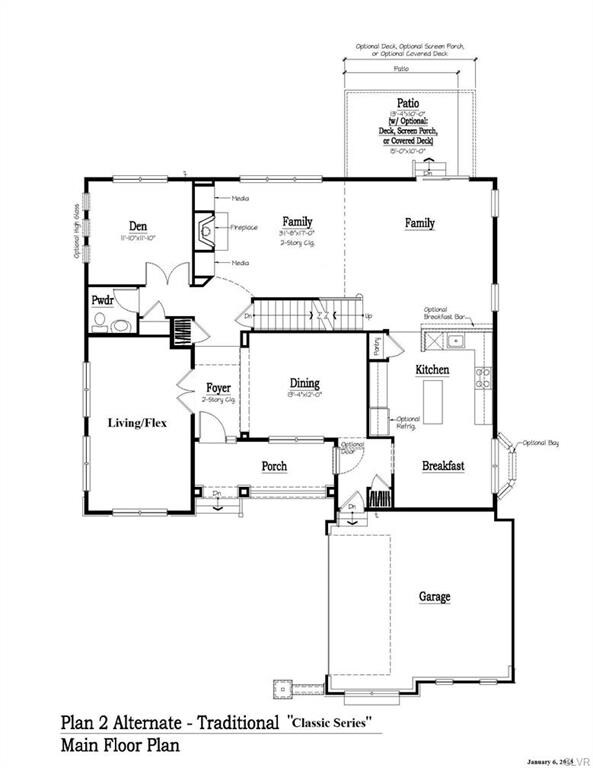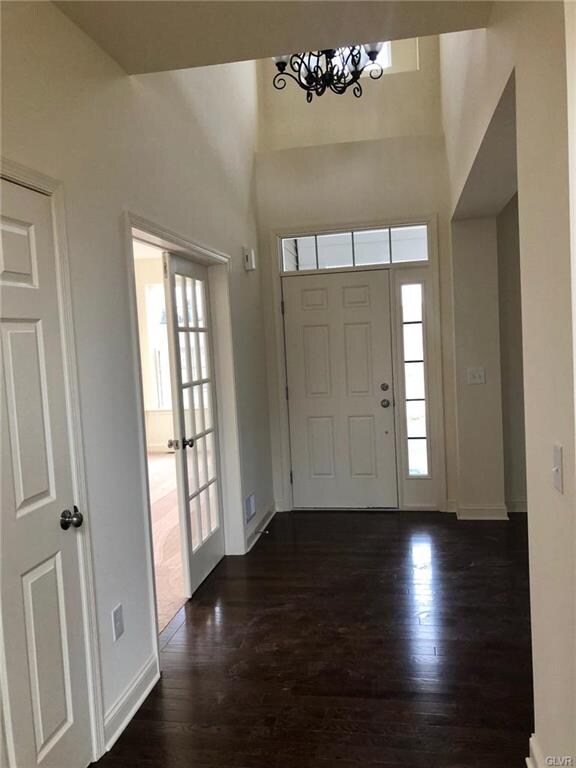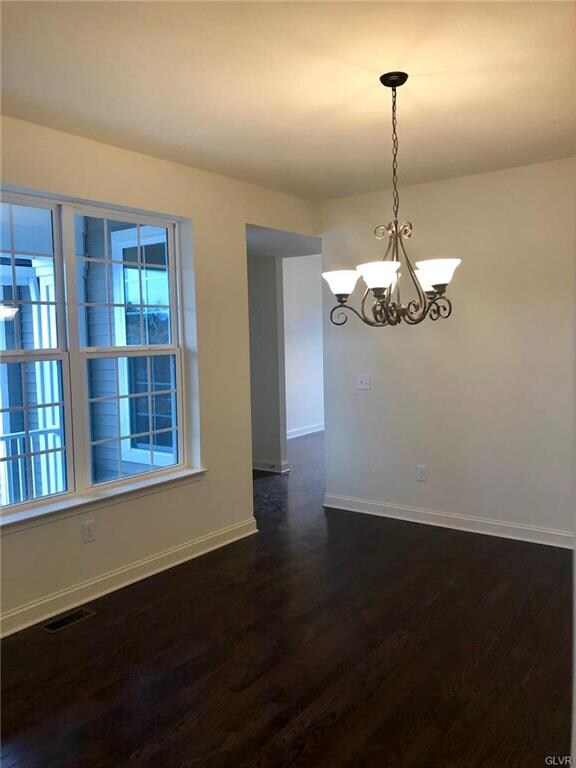
2835 Lenape Way Easton, PA 18040
Forks Township NeighborhoodHighlights
- New Construction
- Colonial Architecture
- Vaulted Ceiling
- Panoramic View
- Family Room with Fireplace
- Wood Flooring
About This Home
As of February 2020Beautiful stone front corner Plan 2 Classic home with 4 bedrooms, 2.5 baths, full basement and a 2 car garage. The large front custom room, filled with light from the many windows adds all the extra space needed for the large family gatherings. The two story family room with a gas fireplace is viewed from an open railed balcony above. The designer kitchen has a large island, butler area and a breakfast bar. 42inch white cabinets and granite counters. Hardwood floors on the first and second floor. Spacious owner's suite with a vault ceiling, bath with a tiled soak tub, stall shower, double sink and a separate toilet room. 3 more large bedrooms share a hall bath and a 2nd floor laundry for convenience. Full unfinished basement for the future or tons of storage. Green Built and Energy Star Certified for high comfort and low utility bills. Riverview Estates has its own amenities including an outside pool, tennis and basketball courts, walking trails throughout.
Home Details
Home Type
- Single Family
Est. Annual Taxes
- $1,625
Year Built
- Built in 2020 | New Construction
Lot Details
- 0.43 Acre Lot
- Corner Lot
- Paved or Partially Paved Lot
Property Views
- Panoramic
- Hills
Home Design
- Colonial Architecture
- Asphalt Roof
- Stone Veneer
- Vinyl Construction Material
Interior Spaces
- 3,002 Sq Ft Home
- 2-Story Property
- Vaulted Ceiling
- Window Screens
- Family Room with Fireplace
- Family Room Downstairs
- Breakfast Room
- Dining Room
- Den
- Basement Fills Entire Space Under The House
- Fire and Smoke Detector
Kitchen
- Gas Oven
- Microwave
- Dishwasher
- Kitchen Island
Flooring
- Wood
- Wall to Wall Carpet
- Tile
Bedrooms and Bathrooms
- 4 Bedrooms
- Walk-In Closet
Laundry
- Laundry on upper level
- Washer and Dryer Hookup
Parking
- 2 Car Attached Garage
- On-Street Parking
- Off-Street Parking
Utilities
- Forced Air Zoned Heating and Cooling System
- Heating System Uses Gas
- 101 to 200 Amp Service
- Gas Water Heater
- Cable TV Available
Additional Features
- Energy Recovery Ventilator
- Covered patio or porch
Community Details
- Property has a Home Owners Association
Listing and Financial Details
- Home warranty included in the sale of the property
- Assessor Parcel Number NEW OR UNDER CONSTRUCTION
Ownership History
Purchase Details
Home Financials for this Owner
Home Financials are based on the most recent Mortgage that was taken out on this home.Similar Homes in Easton, PA
Home Values in the Area
Average Home Value in this Area
Purchase History
| Date | Type | Sale Price | Title Company |
|---|---|---|---|
| Deed | $460,575 | Land Services Usa Inc |
Mortgage History
| Date | Status | Loan Amount | Loan Type |
|---|---|---|---|
| Open | $200,000 | New Conventional |
Property History
| Date | Event | Price | Change | Sq Ft Price |
|---|---|---|---|---|
| 06/28/2025 06/28/25 | For Sale | $675,000 | +46.6% | $213 / Sq Ft |
| 02/20/2020 02/20/20 | Sold | $460,575 | 0.0% | $153 / Sq Ft |
| 02/18/2020 02/18/20 | Pending | -- | -- | -- |
| 02/18/2020 02/18/20 | For Sale | $460,575 | -- | $153 / Sq Ft |
Tax History Compared to Growth
Tax History
| Year | Tax Paid | Tax Assessment Tax Assessment Total Assessment is a certain percentage of the fair market value that is determined by local assessors to be the total taxable value of land and additions on the property. | Land | Improvement |
|---|---|---|---|---|
| 2025 | $1,625 | $150,500 | $23,400 | $127,100 |
| 2024 | $13,187 | $150,500 | $23,400 | $127,100 |
| 2023 | $12,987 | $150,500 | $23,400 | $127,100 |
| 2022 | $12,789 | $150,500 | $23,400 | $127,100 |
| 2021 | $12,747 | $150,500 | $23,400 | $127,100 |
| 2020 | $1,481 | $17,500 | $17,500 | $0 |
| 2019 | $1,460 | $17,500 | $17,500 | $0 |
Agents Affiliated with this Home
-
Brian Walker
B
Seller's Agent in 2025
Brian Walker
Realty One Group Supreme
(610) 905-8815
6 in this area
36 Total Sales
-
Patricia Smith
P
Seller's Agent in 2020
Patricia Smith
Segal and Morel, Inc.
(908) 722-0505
15 in this area
15 Total Sales
Map
Source: Greater Lehigh Valley REALTORS®
MLS Number: 633300
APN: K9 32A2-148 0311
- 420 Rinaldi Ln
- 2772 Sheffield Dr
- 2922 Sheffield Dr
- 2555 Steele Ln
- 222 Timothy Trail N
- 2700 Knollwood Way
- 780 Ramblewood Dr
- 2638 Hollow View Dr
- 2470 Sonoma Dr Unit 60
- 868 Veneto Ct Unit 66
- 2430 Sonoma Dr Unit 92
- 1902 Grouse Ct
- 190 Park Ridge Dr
- 307 Ramblewood Dr
- 2325 N Delaware Dr
- 305 Shawnee Ave
- 542 Biltmore Ave
- 634 Winterthur Way
- 313 Knollwood Dr
- 311 Knollwood Dr
