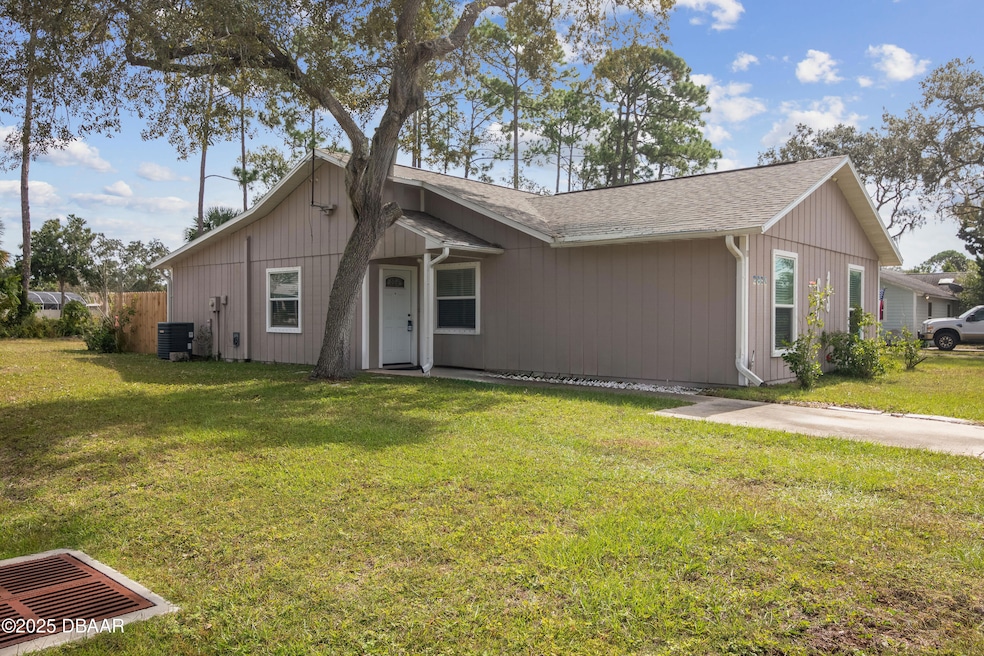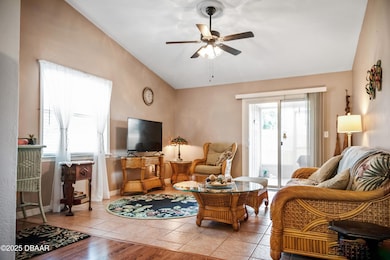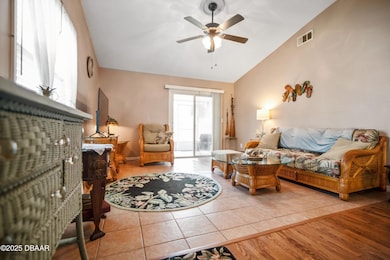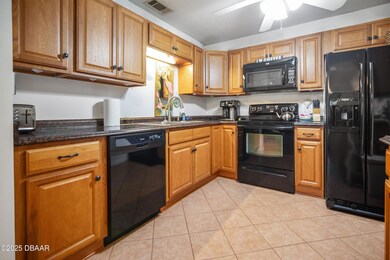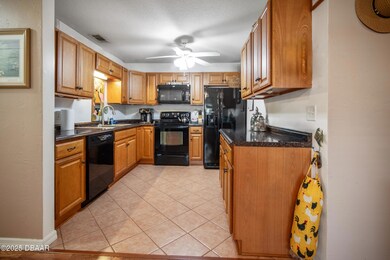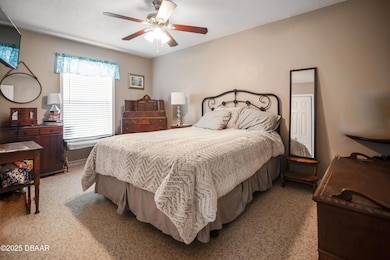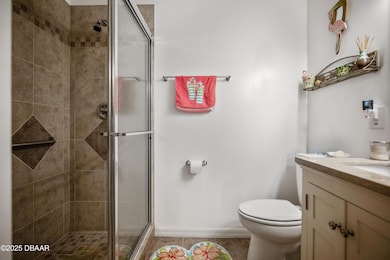2835 Nordman Ave New Smyrna Beach, FL 32168
Turnbull Shores NeighborhoodEstimated payment $1,748/month
Highlights
- Vaulted Ceiling
- No HOA
- Central Heating and Cooling System
- Wood Flooring
- Living Room
- Dining Room
About This Home
Nestled in the highly sought-after neighborhood of Turnbull Shores, this charming 3-bedroom, 2-bath home is the epitome of comfortable living. With its welcoming vaulted ceilings, you step into an open area creating an airy and bright ambiance. The kitchen has ample counter space and a large pantry, providing plenty of storage. The master bedroom boasts a private en-suite bathroom for your convenience. The screened-in lanai is the ideal spot for enjoying the beautiful weather while staying protected from the elements. Recent Updates: A brand-new roof, installed in 2022, ensures the property is well-maintained and ready for the years to come. Explore the local charm and enjoy the picturesque surroundings that make Islesboro a fantastic place to call home. Whether you're a first-time homebuyer, growing family, or seeking a tranquil retirement retreat, this property offers the perfect blend of comfort and style. Easy access and a short drive to shopping, restaurants, and interstate acces
Home Details
Home Type
- Single Family
Est. Annual Taxes
- $2,378
Year Built
- Built in 1983
Lot Details
- 6,098 Sq Ft Lot
- Property is Fully Fenced
- Wood Fence
Parking
- Off-Street Parking
Home Design
- Slab Foundation
- Frame Construction
- Shingle Roof
- Wood Siding
Interior Spaces
- 1,220 Sq Ft Home
- 1-Story Property
- Vaulted Ceiling
- Living Room
- Dining Room
Kitchen
- Electric Range
- Microwave
- Dishwasher
Flooring
- Wood
- Carpet
- Tile
Bedrooms and Bathrooms
- 3 Bedrooms
- 2 Full Bathrooms
Laundry
- Laundry in unit
- Washer and Gas Dryer Hookup
Utilities
- Central Heating and Cooling System
Community Details
- No Home Owners Association
- Turnbull Shores Subdivision
Listing and Financial Details
- Assessor Parcel Number 6336-01-00-5920
Map
Home Values in the Area
Average Home Value in this Area
Tax History
| Year | Tax Paid | Tax Assessment Tax Assessment Total Assessment is a certain percentage of the fair market value that is determined by local assessors to be the total taxable value of land and additions on the property. | Land | Improvement |
|---|---|---|---|---|
| 2025 | $1,409 | $174,356 | $32,500 | $141,856 |
| 2024 | $1,409 | $177,523 | $32,500 | $145,023 |
| 2023 | $1,409 | $118,741 | $0 | $0 |
| 2022 | $930 | $115,283 | $0 | $0 |
| 2021 | $908 | $111,925 | $0 | $0 |
| 2020 | $890 | $110,380 | $21,375 | $89,005 |
| 2019 | $882 | $108,603 | $21,375 | $87,228 |
| 2018 | $375 | $64,436 | $0 | $0 |
| 2017 | $376 | $63,111 | $0 | $0 |
| 2016 | $407 | $61,813 | $0 | $0 |
| 2015 | $422 | $61,383 | $0 | $0 |
| 2014 | $717 | $60,896 | $0 | $0 |
Property History
| Date | Event | Price | List to Sale | Price per Sq Ft |
|---|---|---|---|---|
| 10/29/2025 10/29/25 | For Sale | $294,000 | -- | $241 / Sq Ft |
Purchase History
| Date | Type | Sale Price | Title Company |
|---|---|---|---|
| Warranty Deed | $124,000 | Fidelity National Title Of F | |
| Special Warranty Deed | $50,000 | Attorney | |
| Quit Claim Deed | -- | Watson Title Company Inc | |
| Trustee Deed | -- | Attorney | |
| Warranty Deed | $115,000 | -- | |
| Warranty Deed | $73,000 | -- | |
| Deed | $100 | -- | |
| Deed | $80,000 | -- | |
| Deed | $86,300 | -- |
Mortgage History
| Date | Status | Loan Amount | Loan Type |
|---|---|---|---|
| Open | $108,000 | New Conventional | |
| Previous Owner | $92,000 | New Conventional | |
| Closed | $11,500 | No Value Available |
Source: Daytona Beach Area Association of REALTORS®
MLS Number: 1219388
APN: 6336-01-00-5920
- 2905 Nordman Ave
- 2908 Nordman Ave
- 2825 Westwood Ave
- 2816 Nordman Ave
- 2894 Hardy Ave
- 2910 Hardy Ave
- 2815 Westwood Ave
- 2918 Hardy Ave
- 2801 Nordman Ave
- 2940 Sunset Dr
- 2950 Sunset Dr
- 2852 Glenwood Ave
- 903 Conrad Dr
- 2567 Fairmont Ave
- 1400 Conrad Dr
- 2616 Sunset Dr
- 2814 Bay Side Dr
- 202 North St
- 2548 Crestwood Ave
- 2815 Bay Side Dr
- 2625 Nordman Ave
- 2549 Clarendon Ave
- 1250 Kenard St
- 340 Troon Ct
- 55 Lake Fairgreen Cir
- 252 Golf Club Dr
- 104 Hester Ave
- 5 Bogey Cir
- 31 Inlet Harbor Rd Unit ID1255480P
- 149 Club House Blvd Unit 149
- 205 Club House Blvd
- 15 Birdie Dr
- 7 Birdie Dr
- 4793 S Atlantic Ave Unit ID1294172P
- 156 Live Oak Ct
- 80 Cindy Ln
- 4623 Rivers Edge Village Ln Unit 6308
- 4624 Harbour Village Blvd Unit 4306
- 4624 Harbour Village Blvd Unit 4304
- 4670 Links Village Dr Unit C601
