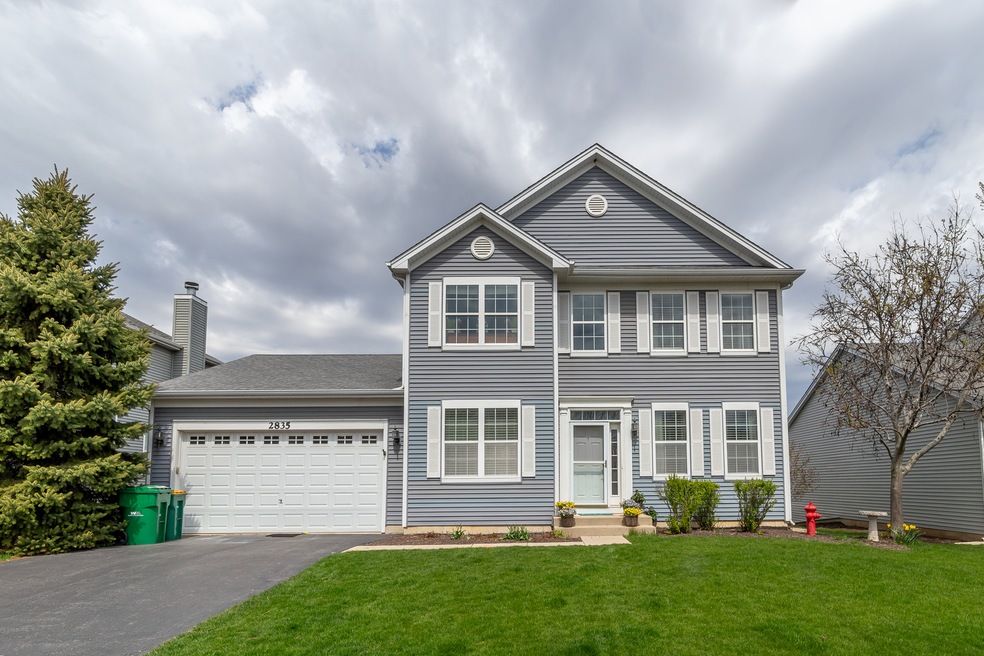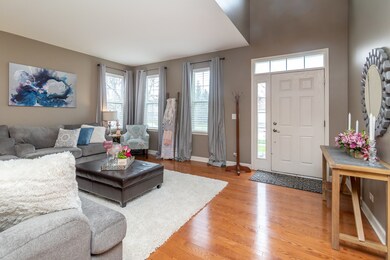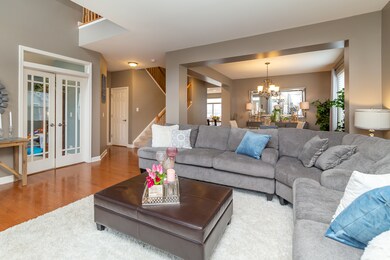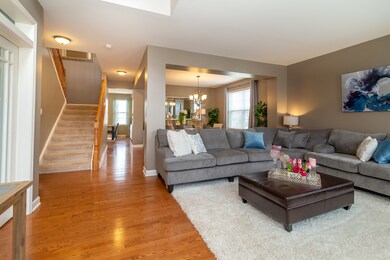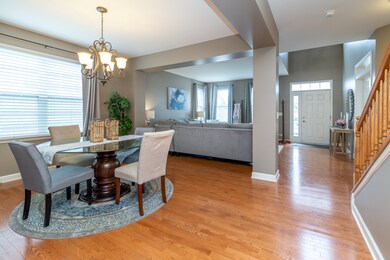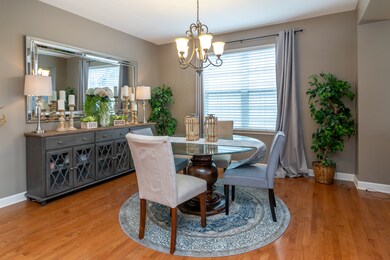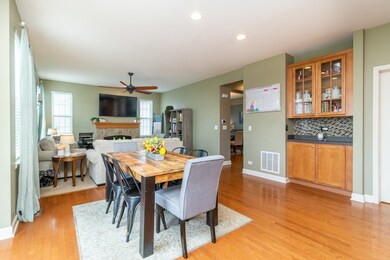
2835 Sweet Clover Way Wauconda, IL 60084
Highlights
- Recreation Room
- Vaulted Ceiling
- Den
- Fremont Intermediate School Rated A-
- Wood Flooring
- Breakfast Room
About This Home
As of July 2020Beautiful and spacious 5 bedrooms plus den and 2.1 baths home in desirable Liberty Lakes subdivision. Fremont School District. Move-in ready. Enter into an inviting and sun-filled 2-story foyer. The first floor features a formal dining room, living room, a den with french doors along with an open concept kitchen, eat-in area and family room with a stone fireplace that looks into a large fenced-in backyard. The second floor has 4 total bedrooms, very large master bedroom with a private bath and walk-in closet. Fully finished basement with a 5th bedroom and room to make a 3rd full bath. View our virtual 3D tour!
Last Agent to Sell the Property
Dream Town Real Estate License #475175595 Listed on: 06/02/2020

Home Details
Home Type
- Single Family
Est. Annual Taxes
- $11,426
Year Built
- 2005
HOA Fees
- $29 per month
Parking
- Attached Garage
- Garage Transmitter
- Garage Door Opener
- Driveway
- Parking Included in Price
- Garage Is Owned
Home Design
- Vinyl Siding
Interior Spaces
- Vaulted Ceiling
- Wood Burning Fireplace
- Fireplace With Gas Starter
- Entrance Foyer
- Breakfast Room
- Den
- Recreation Room
- Wood Flooring
- Finished Basement
Kitchen
- Oven or Range
- <<microwave>>
- Dishwasher
- Stainless Steel Appliances
- Disposal
Bedrooms and Bathrooms
- Walk-In Closet
- Primary Bathroom is a Full Bathroom
- Dual Sinks
Laundry
- Laundry on main level
- Dryer
- Washer
Utilities
- Forced Air Heating and Cooling System
- Heating System Uses Gas
- Lake Michigan Water
Ownership History
Purchase Details
Home Financials for this Owner
Home Financials are based on the most recent Mortgage that was taken out on this home.Purchase Details
Home Financials for this Owner
Home Financials are based on the most recent Mortgage that was taken out on this home.Purchase Details
Home Financials for this Owner
Home Financials are based on the most recent Mortgage that was taken out on this home.Purchase Details
Home Financials for this Owner
Home Financials are based on the most recent Mortgage that was taken out on this home.Purchase Details
Home Financials for this Owner
Home Financials are based on the most recent Mortgage that was taken out on this home.Similar Homes in the area
Home Values in the Area
Average Home Value in this Area
Purchase History
| Date | Type | Sale Price | Title Company |
|---|---|---|---|
| Warranty Deed | $318,000 | Greater Illinois Title Co | |
| Warranty Deed | $288,000 | Greater Illinois Title Compa | |
| Special Warranty Deed | $280,000 | Fidelity | |
| Warranty Deed | -- | Fidelity | |
| Warranty Deed | $321,000 | Chicago Title Insurance Co |
Mortgage History
| Date | Status | Loan Amount | Loan Type |
|---|---|---|---|
| Previous Owner | $168,000 | New Conventional | |
| Previous Owner | $224,000 | New Conventional | |
| Previous Owner | $38,900 | Credit Line Revolving | |
| Previous Owner | $182,500 | New Conventional | |
| Previous Owner | $100,000 | Credit Line Revolving | |
| Previous Owner | $163,000 | Fannie Mae Freddie Mac |
Property History
| Date | Event | Price | Change | Sq Ft Price |
|---|---|---|---|---|
| 07/31/2020 07/31/20 | Sold | $318,000 | -2.2% | $88 / Sq Ft |
| 06/03/2020 06/03/20 | Pending | -- | -- | -- |
| 06/02/2020 06/02/20 | For Sale | $325,000 | +12.8% | $90 / Sq Ft |
| 06/01/2018 06/01/18 | Sold | $288,000 | -7.1% | $98 / Sq Ft |
| 04/29/2018 04/29/18 | Pending | -- | -- | -- |
| 04/12/2018 04/12/18 | For Sale | $310,000 | +10.7% | $106 / Sq Ft |
| 04/09/2015 04/09/15 | Sold | $280,000 | -5.1% | $96 / Sq Ft |
| 02/11/2015 02/11/15 | Pending | -- | -- | -- |
| 01/14/2015 01/14/15 | Price Changed | $295,000 | -1.3% | $101 / Sq Ft |
| 10/19/2014 10/19/14 | Price Changed | $298,900 | -3.5% | $102 / Sq Ft |
| 07/08/2014 07/08/14 | Price Changed | $309,900 | -2.9% | $106 / Sq Ft |
| 05/31/2014 05/31/14 | For Sale | $319,000 | -- | $109 / Sq Ft |
Tax History Compared to Growth
Tax History
| Year | Tax Paid | Tax Assessment Tax Assessment Total Assessment is a certain percentage of the fair market value that is determined by local assessors to be the total taxable value of land and additions on the property. | Land | Improvement |
|---|---|---|---|---|
| 2024 | $11,426 | $132,753 | $24,605 | $108,148 |
| 2023 | $10,767 | $115,844 | $21,471 | $94,373 |
| 2022 | $10,767 | $104,384 | $22,194 | $82,190 |
| 2021 | $10,359 | $100,728 | $21,417 | $79,311 |
| 2020 | $10,385 | $97,956 | $20,828 | $77,128 |
| 2019 | $10,098 | $94,735 | $20,143 | $74,592 |
| 2018 | $10,303 | $97,885 | $24,689 | $73,196 |
| 2017 | $10,064 | $94,804 | $23,912 | $70,892 |
| 2016 | $9,728 | $90,041 | $22,711 | $67,330 |
| 2015 | $8,389 | $84,411 | $21,291 | $63,120 |
| 2014 | $8,496 | $85,185 | $21,627 | $63,558 |
| 2012 | $8,566 | $85,941 | $21,819 | $64,122 |
Agents Affiliated with this Home
-
Anna Rivtis

Seller's Agent in 2020
Anna Rivtis
Dream Town Real Estate
(847) 971-7909
1 in this area
32 Total Sales
-
Margaret Giffin

Buyer's Agent in 2020
Margaret Giffin
Keller Williams Premiere Properties
(312) 215-2255
1 in this area
144 Total Sales
-
J
Buyer Co-Listing Agent in 2020
Jennifer Krusinski
Keller Williams Premiere Properties
-
Ryan Cherney

Seller's Agent in 2018
Ryan Cherney
Circle One Realty
(630) 862-5181
1,033 Total Sales
-
Exclusive Agency
E
Buyer's Agent in 2018
Exclusive Agency
NON MEMBER
-
Maria Etling

Seller's Agent in 2015
Maria Etling
Berkshire Hathaway HomeServices Chicago
(847) 962-7085
81 Total Sales
Map
Source: Midwest Real Estate Data (MRED)
MLS Number: MRD10732508
APN: 10-07-307-020
- 2751 Cedar Creek Cutoff Rd Unit 2A
- 2504 Bluewater Dr
- 2850 Cattail Ct Unit C
- 2490 Olivia Ct
- 2301 Bluewater Dr
- 2486 Olivia Ct
- 2483 Olivia Ct
- 2239 Green Glade Way
- 2471 Olivia Ct
- 2468 Olivia Ct
- 2165 Braeburn Dr Unit A
- 30975 N Blackhawk Trail
- 0 W Chardon Rd
- 1855 Apple Valley Dr
- 29650 N Garland Rd
- 2054 S Jonathan Dr
- 29221 N Virginia Ln
- 2007 S Kristina Ln
- 667 W Jonathan Dr
- 579 W Kristina Ln Unit 3
