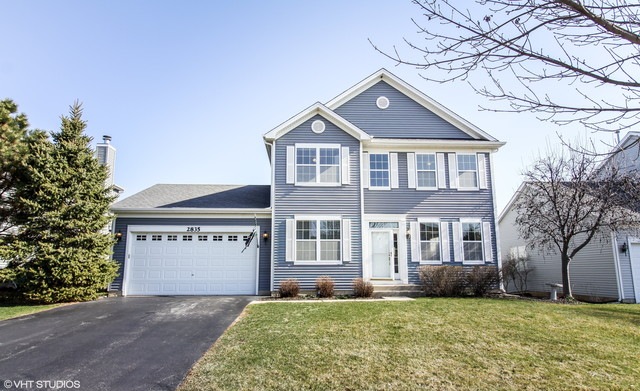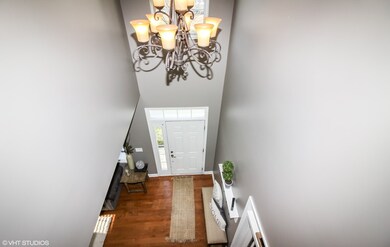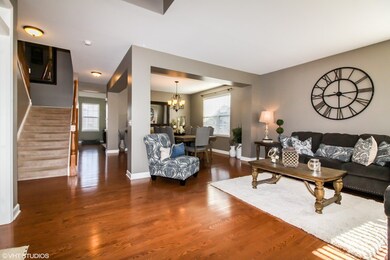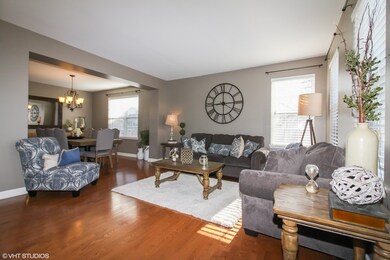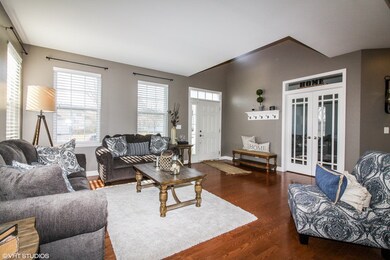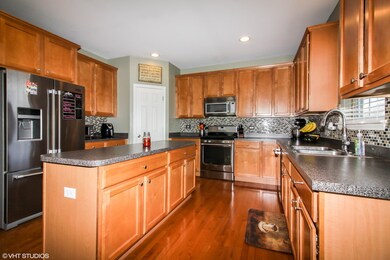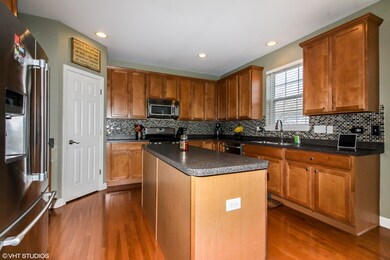
2835 Sweet Clover Way Wauconda, IL 60084
Highlights
- Colonial Architecture
- Landscaped Professionally
- Recreation Room
- Fremont Intermediate School Rated A-
- Deck
- Vaulted Ceiling
About This Home
As of July 20205 bedroom, 2.5 bath home with perfect spacious floor plan in Liberty Lakes! Gracious 2-story foyer welcomes you! Private office with French door entry. Elegant formal rooms. Open family room/kitchen with stone fireplace and expanded eating area. Hardwood floors. 9-foot ceilings. Huge laundry/mud room. Oversized grand master bedroom with private upgraded bath. Custom Master Walk-in closet. Large bedrooms. 2-section bath. Finished English basement with large rec room and 5th bedroom. Deck and 2 brick patios! Great interior location! Desirable Fremont schools! New furnace and a/c unit.
Last Agent to Sell the Property
Circle One Realty License #471019427 Listed on: 04/12/2018
Home Details
Home Type
- Single Family
Est. Annual Taxes
- $11,426
Year Built
- 2005
Lot Details
- Southern Exposure
- East or West Exposure
- Fenced Yard
- Landscaped Professionally
HOA Fees
- $31 per month
Parking
- Attached Garage
- Garage ceiling height seven feet or more
- Garage Door Opener
- Driveway
- Garage Is Owned
Home Design
- Colonial Architecture
- Slab Foundation
- Asphalt Shingled Roof
- Vinyl Siding
Interior Spaces
- Dry Bar
- Vaulted Ceiling
- Wood Burning Fireplace
- Fireplace With Gas Starter
- Dining Area
- Home Office
- Recreation Room
- Wood Flooring
- Finished Basement
- Crawl Space
- Laundry on main level
Kitchen
- Walk-In Pantry
- Butlers Pantry
- Oven or Range
- <<microwave>>
- Dishwasher
- Kitchen Island
- Disposal
Bedrooms and Bathrooms
- Primary Bathroom is a Full Bathroom
- Dual Sinks
Outdoor Features
- Deck
- Patio
Utilities
- Forced Air Heating and Cooling System
- Heating System Uses Gas
Listing and Financial Details
- Homeowner Tax Exemptions
Ownership History
Purchase Details
Home Financials for this Owner
Home Financials are based on the most recent Mortgage that was taken out on this home.Purchase Details
Home Financials for this Owner
Home Financials are based on the most recent Mortgage that was taken out on this home.Purchase Details
Home Financials for this Owner
Home Financials are based on the most recent Mortgage that was taken out on this home.Purchase Details
Home Financials for this Owner
Home Financials are based on the most recent Mortgage that was taken out on this home.Purchase Details
Home Financials for this Owner
Home Financials are based on the most recent Mortgage that was taken out on this home.Similar Homes in the area
Home Values in the Area
Average Home Value in this Area
Purchase History
| Date | Type | Sale Price | Title Company |
|---|---|---|---|
| Warranty Deed | $318,000 | Greater Illinois Title Co | |
| Warranty Deed | $288,000 | Greater Illinois Title Compa | |
| Special Warranty Deed | $280,000 | Fidelity | |
| Warranty Deed | -- | Fidelity | |
| Warranty Deed | $321,000 | Chicago Title Insurance Co |
Mortgage History
| Date | Status | Loan Amount | Loan Type |
|---|---|---|---|
| Previous Owner | $168,000 | New Conventional | |
| Previous Owner | $224,000 | New Conventional | |
| Previous Owner | $38,900 | Credit Line Revolving | |
| Previous Owner | $182,500 | New Conventional | |
| Previous Owner | $100,000 | Credit Line Revolving | |
| Previous Owner | $163,000 | Fannie Mae Freddie Mac |
Property History
| Date | Event | Price | Change | Sq Ft Price |
|---|---|---|---|---|
| 07/31/2020 07/31/20 | Sold | $318,000 | -2.2% | $88 / Sq Ft |
| 06/03/2020 06/03/20 | Pending | -- | -- | -- |
| 06/02/2020 06/02/20 | For Sale | $325,000 | +12.8% | $90 / Sq Ft |
| 06/01/2018 06/01/18 | Sold | $288,000 | -7.1% | $98 / Sq Ft |
| 04/29/2018 04/29/18 | Pending | -- | -- | -- |
| 04/12/2018 04/12/18 | For Sale | $310,000 | +10.7% | $106 / Sq Ft |
| 04/09/2015 04/09/15 | Sold | $280,000 | -5.1% | $96 / Sq Ft |
| 02/11/2015 02/11/15 | Pending | -- | -- | -- |
| 01/14/2015 01/14/15 | Price Changed | $295,000 | -1.3% | $101 / Sq Ft |
| 10/19/2014 10/19/14 | Price Changed | $298,900 | -3.5% | $102 / Sq Ft |
| 07/08/2014 07/08/14 | Price Changed | $309,900 | -2.9% | $106 / Sq Ft |
| 05/31/2014 05/31/14 | For Sale | $319,000 | -- | $109 / Sq Ft |
Tax History Compared to Growth
Tax History
| Year | Tax Paid | Tax Assessment Tax Assessment Total Assessment is a certain percentage of the fair market value that is determined by local assessors to be the total taxable value of land and additions on the property. | Land | Improvement |
|---|---|---|---|---|
| 2024 | $11,426 | $132,753 | $24,605 | $108,148 |
| 2023 | $10,767 | $115,844 | $21,471 | $94,373 |
| 2022 | $10,767 | $104,384 | $22,194 | $82,190 |
| 2021 | $10,359 | $100,728 | $21,417 | $79,311 |
| 2020 | $10,385 | $97,956 | $20,828 | $77,128 |
| 2019 | $10,098 | $94,735 | $20,143 | $74,592 |
| 2018 | $10,303 | $97,885 | $24,689 | $73,196 |
| 2017 | $10,064 | $94,804 | $23,912 | $70,892 |
| 2016 | $9,728 | $90,041 | $22,711 | $67,330 |
| 2015 | $8,389 | $84,411 | $21,291 | $63,120 |
| 2014 | $8,496 | $85,185 | $21,627 | $63,558 |
| 2012 | $8,566 | $85,941 | $21,819 | $64,122 |
Agents Affiliated with this Home
-
Anna Rivtis

Seller's Agent in 2020
Anna Rivtis
Dream Town Real Estate
(847) 971-7909
1 in this area
32 Total Sales
-
Margaret Giffin

Buyer's Agent in 2020
Margaret Giffin
Keller Williams Premiere Properties
(312) 215-2255
1 in this area
144 Total Sales
-
J
Buyer Co-Listing Agent in 2020
Jennifer Krusinski
Keller Williams Premiere Properties
-
Ryan Cherney

Seller's Agent in 2018
Ryan Cherney
Circle One Realty
(630) 862-5181
1,031 Total Sales
-
Exclusive Agency
E
Buyer's Agent in 2018
Exclusive Agency
NON MEMBER
-
Maria Etling

Seller's Agent in 2015
Maria Etling
Berkshire Hathaway HomeServices Chicago
(847) 962-7085
81 Total Sales
Map
Source: Midwest Real Estate Data (MRED)
MLS Number: MRD09915901
APN: 10-07-307-020
- 2751 Cedar Creek Cutoff Rd Unit 2A
- 2504 Bluewater Dr
- 2850 Cattail Ct Unit C
- 2490 Olivia Ct
- 2301 Bluewater Dr
- 2486 Olivia Ct
- 2483 Olivia Ct
- 2239 Green Glade Way
- 2471 Olivia Ct
- 2468 Olivia Ct
- 2165 Braeburn Dr Unit A
- 30975 N Blackhawk Trail
- 0 W Chardon Rd
- 1855 Apple Valley Dr
- 29650 N Garland Rd
- 2054 S Jonathan Dr
- 29221 N Virginia Ln
- 2007 S Kristina Ln
- 667 W Jonathan Dr
- 579 W Kristina Ln Unit 3
