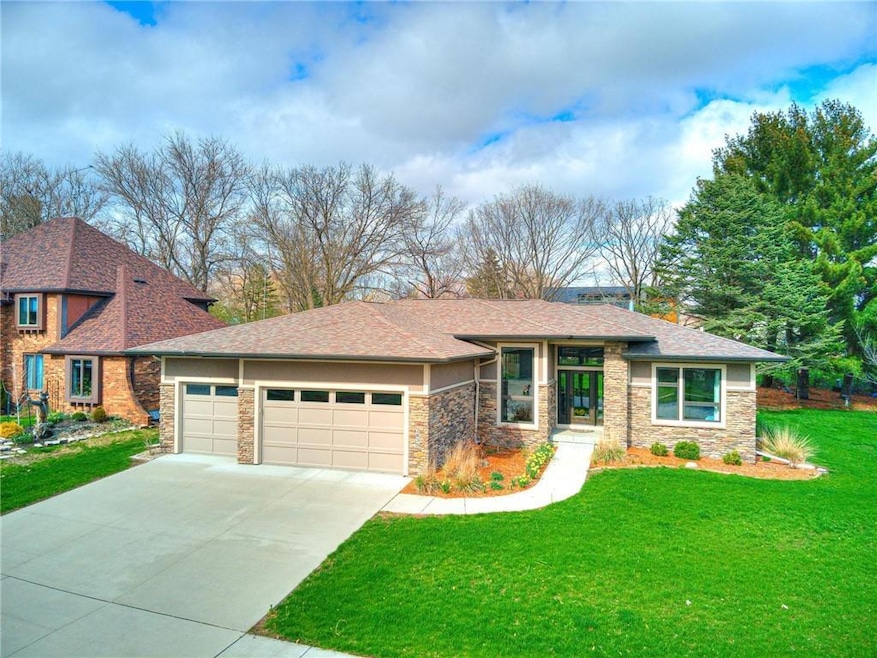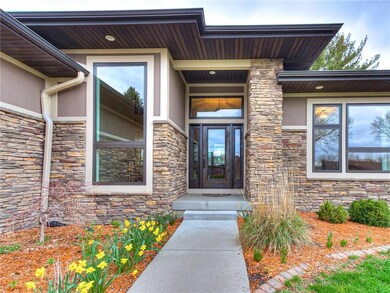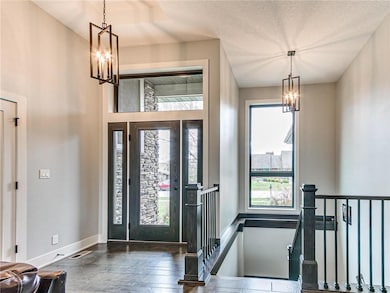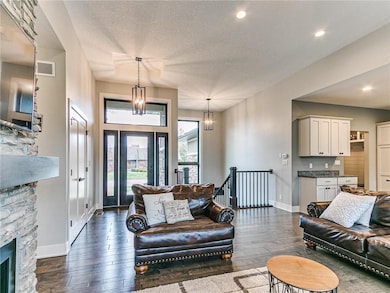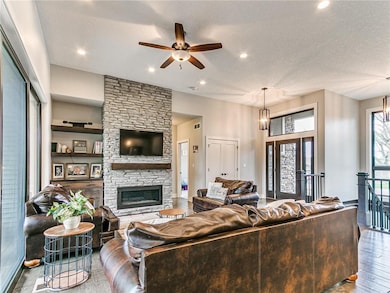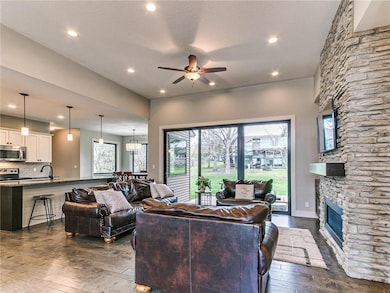
Highlights
- Deck
- Ranch Style House
- Mud Room
- Fellows Elementary School Rated A
- Wood Flooring
- 5-minute walk to Inis Grove Park
About This Home
As of October 2024Check out this stunning 4 bedroom, 3 bath home with over 2,500 beautifully finished sq ft that just hit the market! It's a modern design, & quality construction, all nestled into an established neighborhood in North Ames. The best of both worlds, newer construction with fabulous curb appeal, plus mature trees, large black framed fiberglass windows for amazing natural light, wide plank engineered floors, a walk-in pantry, white cabinets, trim & interior doors. The beautiful stone fireplace is gas with a fabulous mantel & built-ins. The primary bedroom on the main level is spacious & its bathroom provides a walk-in shower, double vanity, as well as a large walk-in closet. The current owners are the only owners & they have added window treatments, a deck, landscaping, a washer, dryer, a dimming light system & an irrigation system. The lower level features a large family room with a wet bar with floating shelving, bedroom #4, a 3/4 bath, plus amazing storage space. The sellers will respond to offers on 5/9/22 after 6 pm.
Last Agent to Sell the Property
Ryan Gehling
Keller Williams--Ames Listed on: 05/06/2022

Home Details
Home Type
- Single Family
Est. Annual Taxes
- $5,906
Year Built
- Built in 2015
Lot Details
- 0.33 Acre Lot
- Irrigation
Home Design
- Ranch Style House
- Asphalt Shingled Roof
- Stone Siding
- Vinyl Siding
Interior Spaces
- 1,696 Sq Ft Home
- Wet Bar
- Electric Fireplace
- Drapes & Rods
- Mud Room
- Family Room Downstairs
- Basement Window Egress
- Fire and Smoke Detector
- Laundry on main level
Kitchen
- Eat-In Kitchen
- Stove
- <<microwave>>
- Dishwasher
Flooring
- Wood
- Carpet
- Tile
Bedrooms and Bathrooms
- 4 Bedrooms | 3 Main Level Bedrooms
Parking
- 3 Car Attached Garage
- Driveway
Additional Features
- Deck
- Forced Air Heating and Cooling System
Community Details
- No Home Owners Association
- Built by Integrity
Listing and Financial Details
- Assessor Parcel Number 0533252180
Ownership History
Purchase Details
Purchase Details
Home Financials for this Owner
Home Financials are based on the most recent Mortgage that was taken out on this home.Similar Homes in Ames, IA
Home Values in the Area
Average Home Value in this Area
Purchase History
| Date | Type | Sale Price | Title Company |
|---|---|---|---|
| Warranty Deed | $510,000 | None Listed On Document | |
| Warranty Deed | $515,000 | -- |
Mortgage History
| Date | Status | Loan Amount | Loan Type |
|---|---|---|---|
| Previous Owner | $412,000 | New Conventional | |
| Previous Owner | $216,500 | New Conventional | |
| Previous Owner | $219,500 | Stand Alone Refi Refinance Of Original Loan | |
| Previous Owner | $229,000 | New Conventional | |
| Previous Owner | $230,000 | New Conventional | |
| Previous Owner | $450,000 | Construction |
Property History
| Date | Event | Price | Change | Sq Ft Price |
|---|---|---|---|---|
| 10/18/2024 10/18/24 | Sold | $510,000 | -7.3% | $301 / Sq Ft |
| 08/26/2024 08/26/24 | Pending | -- | -- | -- |
| 08/05/2024 08/05/24 | Price Changed | $549,990 | -5.2% | $324 / Sq Ft |
| 06/17/2024 06/17/24 | Price Changed | $579,900 | -1.7% | $342 / Sq Ft |
| 05/31/2024 05/31/24 | Price Changed | $589,900 | -1.7% | $348 / Sq Ft |
| 05/08/2024 05/08/24 | For Sale | $599,900 | +16.5% | $354 / Sq Ft |
| 08/19/2022 08/19/22 | Sold | $515,000 | 0.0% | $304 / Sq Ft |
| 07/08/2022 07/08/22 | Pending | -- | -- | -- |
| 06/13/2022 06/13/22 | Price Changed | $515,000 | -0.9% | $304 / Sq Ft |
| 06/03/2022 06/03/22 | Price Changed | $519,500 | -1.0% | $306 / Sq Ft |
| 05/09/2022 05/09/22 | Price Changed | $525,000 | -1.9% | $310 / Sq Ft |
| 05/06/2022 05/06/22 | For Sale | $535,000 | +22.8% | $315 / Sq Ft |
| 10/07/2016 10/07/16 | Sold | $435,500 | -5.9% | $255 / Sq Ft |
| 08/11/2016 08/11/16 | Pending | -- | -- | -- |
| 05/03/2016 05/03/16 | For Sale | $462,900 | -- | $271 / Sq Ft |
Tax History Compared to Growth
Tax History
| Year | Tax Paid | Tax Assessment Tax Assessment Total Assessment is a certain percentage of the fair market value that is determined by local assessors to be the total taxable value of land and additions on the property. | Land | Improvement |
|---|---|---|---|---|
| 2024 | $5,632 | $407,000 | $85,200 | $321,800 |
| 2023 | $5,732 | $407,000 | $85,200 | $321,800 |
| 2022 | $5,662 | $340,700 | $85,200 | $255,500 |
| 2021 | $5,906 | $340,700 | $85,200 | $255,500 |
| 2020 | $5,822 | $335,700 | $83,900 | $251,800 |
| 2019 | $5,822 | $335,700 | $83,900 | $251,800 |
| 2018 | $5,864 | $335,700 | $83,900 | $251,800 |
| 2017 | $5,864 | $335,700 | $83,900 | $251,800 |
| 2016 | $972 | $177,300 | $55,200 | $122,100 |
| 2015 | $972 | $55,200 | $55,200 | $0 |
| 2014 | $992 | $55,200 | $55,200 | $0 |
Agents Affiliated with this Home
-
Jen Schuller

Seller's Agent in 2024
Jen Schuller
Iowa Realty Mills Crossing
(515) 231-1624
89 Total Sales
-
Paul Livingston

Buyer's Agent in 2024
Paul Livingston
Hunziker & Associates, Inc.
(515) 291-0154
101 Total Sales
-
R
Seller's Agent in 2022
Ryan Gehling
Keller Williams--Ames
-
Lisa Nielsen

Buyer's Agent in 2022
Lisa Nielsen
LPT Realty, LLC
(515) 979-0054
95 Total Sales
-
Patty Meese

Seller's Agent in 2016
Patty Meese
Friedrich Realty
(800) 681-7333
115 Total Sales
-
Gale Gehling
G
Buyer's Agent in 2016
Gale Gehling
Keller Williams Ames
(515) 460-0253
233 Total Sales
Map
Source: Des Moines Area Association of REALTORS®
MLS Number: 651176
APN: 05-33-252-180
- 2870 Torrey Pines Rd
- 2732 Northridge Ln
- 2400 Ridgetop Cir
- 2819 Bristol Dr
- 2627 Stange Rd
- 2211 Prairie View E
- 2516 Somerset Dr
- 3124 Greenwood Rd
- 2734 Clayton Dr
- 2917 Bayberry Rd
- 2751 Cleveland Dr
- 1636 Johnson St
- 2425 Dalton Cir
- 1323 Scott Cir
- 3225 Evergreen Rd
- 1617 Jackson Dr
- 2207 Buchanan Dr
- 3428 Valley View Rd
- 3217 Ridgetop Rd
- 3211 Eisenhower Ave
