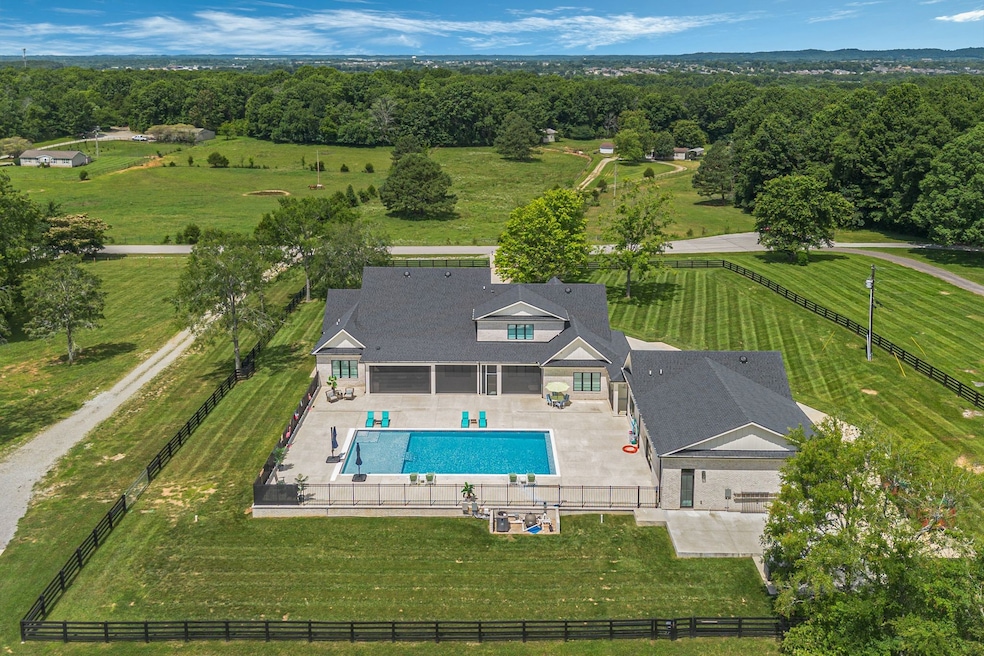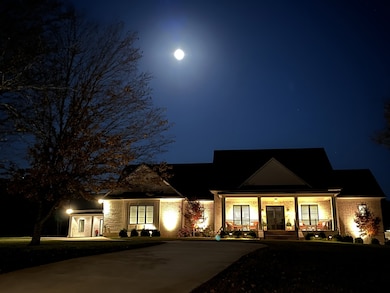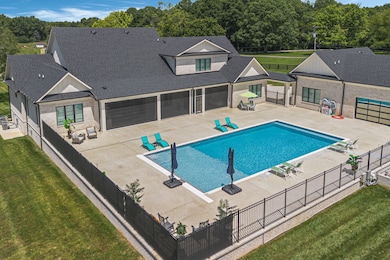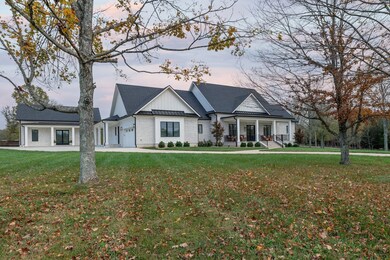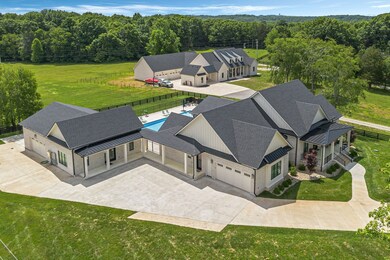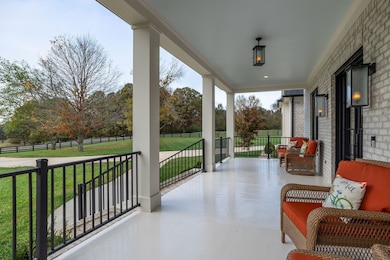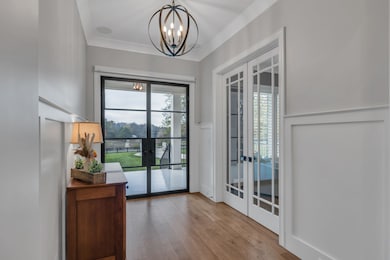2836 Buford Ln Spring Hill, TN 37174
Bethesda NeighborhoodEstimated payment $14,102/month
Highlights
- In Ground Pool
- 5 Acre Lot
- Wood Flooring
- Thompson's Station Middle School Rated A
- Open Floorplan
- No HOA
About This Home
MOTIVATED SELLERS!!!! A perfect blend of country serenity and modern comforts just outside of Spring Hill city limits! This one-of-a-kind custom-built home on 5 acres has everything you need for entertaining and everyday living. A gated entry driveway with call box, mature trees, and meticulous landscaping welcomes you upon entering the estate. The grand front porch boasts for plenty of seating and faces west to enjoy evening sunsets. A stunning gourmet kitchen with luxury appliances overlooks the family room with double sliding glass door leading to the outdoor patio. This has curated the perfect layout for combining indoor and outdoor living. Gathering has never been more enjoyable on the screened patio with mounted heaters and an automatic screen for easy access to the resort style temperature-controlled saltwater pool to enjoy year-round. This home was built with every detail in mind and features 5 bedrooms, 3 full and 2 half baths. The bonus room upstairs has a huge walk-in attic that could be finished out. In addition to expandable space, the studio connected by a covered breezeway with foyer, two bedrooms rooms, half bath, and oversized climate-controlled garage/shop make the perfect place for multiple uses to accommodate your lifestyle. This is a must-see property with countless custom details to make this your home your own!
Listing Agent
Beasley Realty Brokerage Phone: 6159265721 License # 350121 Listed on: 05/07/2025
Home Details
Home Type
- Single Family
Est. Annual Taxes
- $4,779
Year Built
- Built in 2022
Lot Details
- 5 Acre Lot
- Cul-De-Sac
- Partially Fenced Property
- Level Lot
- Irrigation
Parking
- 2 Car Garage
- 4 Open Parking Spaces
Home Design
- Brick Exterior Construction
- Hardboard
Interior Spaces
- 4,358 Sq Ft Home
- Property has 2 Levels
- Open Floorplan
- Electric Fireplace
- ENERGY STAR Qualified Windows
- Entrance Foyer
- Combination Dining and Living Room
- Screened Porch
- Crawl Space
- Attic Fan
- Outdoor Smart Camera
- Washer and Electric Dryer Hookup
Kitchen
- Double Oven
- Built-In Electric Oven
- Gas Range
- Microwave
- Dishwasher
- Stainless Steel Appliances
- ENERGY STAR Qualified Appliances
- Kitchen Island
- Disposal
Flooring
- Wood
- Carpet
- Tile
Bedrooms and Bathrooms
- 5 Main Level Bedrooms
- Double Vanity
Eco-Friendly Details
- Energy-Efficient Insulation
- ENERGY STAR Qualified Equipment for Heating
- Energy-Efficient Thermostat
Outdoor Features
- In Ground Pool
- Patio
- Outdoor Gas Grill
Schools
- Bethesda Elementary School
- Thompson's Station Middle School
- Summit High School
Utilities
- Two cooling system units
- Central Air
- Two Heating Systems
- Heating System Uses Propane
- High-Efficiency Water Heater
- Septic Tank
- High Speed Internet
- Cable TV Available
Community Details
- No Home Owners Association
Listing and Financial Details
- Assessor Parcel Number 094170 02304 00011170
Map
Home Values in the Area
Average Home Value in this Area
Tax History
| Year | Tax Paid | Tax Assessment Tax Assessment Total Assessment is a certain percentage of the fair market value that is determined by local assessors to be the total taxable value of land and additions on the property. | Land | Improvement |
|---|---|---|---|---|
| 2025 | $4,779 | $403,025 | $118,475 | $284,550 |
| 2024 | $4,779 | $254,200 | $39,500 | $214,700 |
| 2023 | $4,779 | $254,200 | $39,500 | $214,700 |
| 2022 | $2,030 | $108,000 | $39,500 | $68,500 |
| 2021 | $764 | $40,650 | $39,500 | $1,150 |
| 2020 | $578 | $26,025 | $24,875 | $1,150 |
| 2019 | $578 | $26,025 | $24,875 | $1,150 |
| 2018 | $560 | $26,025 | $24,875 | $1,150 |
| 2017 | $560 | $26,025 | $24,875 | $1,150 |
| 2016 | $560 | $26,025 | $24,875 | $1,150 |
| 2015 | -- | $24,000 | $22,500 | $1,500 |
| 2014 | -- | $24,000 | $22,500 | $1,500 |
Property History
| Date | Event | Price | List to Sale | Price per Sq Ft |
|---|---|---|---|---|
| 10/29/2025 10/29/25 | Price Changed | $2,595,000 | -1.9% | $595 / Sq Ft |
| 10/04/2025 10/04/25 | Price Changed | $2,645,000 | -1.9% | $607 / Sq Ft |
| 05/07/2025 05/07/25 | For Sale | $2,695,000 | -- | $618 / Sq Ft |
Purchase History
| Date | Type | Sale Price | Title Company |
|---|---|---|---|
| Quit Claim Deed | -- | None Listed On Document | |
| Warranty Deed | $74,500 | Realty Title & Escrow Co Inc |
Mortgage History
| Date | Status | Loan Amount | Loan Type |
|---|---|---|---|
| Open | $1,635,000 | New Conventional |
Source: Realtracs
MLS Number: 2866807
APN: 170-023.04
- 0 Owl Hollow Rd
- 2359 Lewisburg Pike
- 2002 Virgle Cir
- 3015 Yellow Brick Ct
- 4027 Clinton Ln
- 4093 Locerbie Cir
- 2004 Rudder Ct
- 3072 Sakari Cir
- 1413 Carmack Ln
- 1305 Chapman Ct
- 1312 Chapman Ct
- 646 Conifer Dr
- 671 Conifer Dr
- 666 Conifer Dr
- 644 Conifer Dr
- 638 Conifer Dr
- 650 Conifer Dr
- 673 Conifer Dr
- 3103 Sakari Cir
- 665 Conifer Dr
- 2018 Fiona Way
- 2023 Fiona Way
- 4005 Clinton Ln
- 3011 Michael Ln Unit 3011
- 4007 Clinton Ln
- 1602 Solitude Ct
- 1721 Stephenson Ln
- 1024 Belcor Dr
- 704 Conifer Dr
- 828 Sugarbush Ln
- 2042 Keene Cir
- 386 Hammock Ln
- 372 Hammock Ln
- 2921 Stapleton Dr
- 2800 Rippavilla Way
- 3309 Haynes Dr
- 1034 Keeneland Dr
- 1034 Keeneland Dr
- 102 Cardiff Dr N
- 1000 Walden Creek Trace
