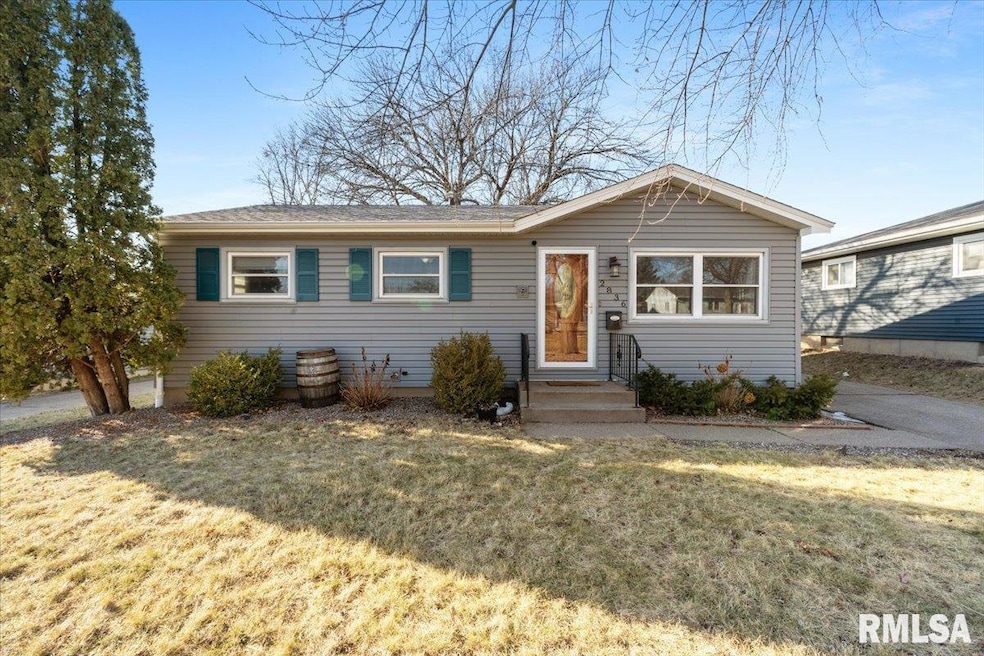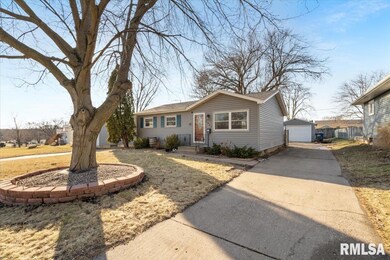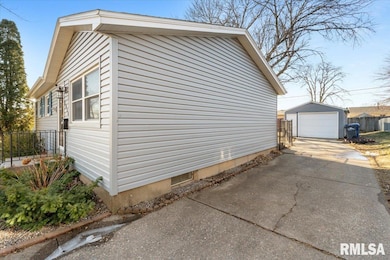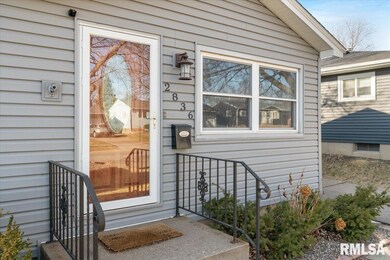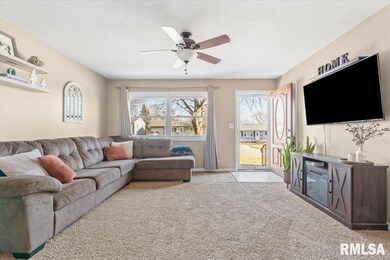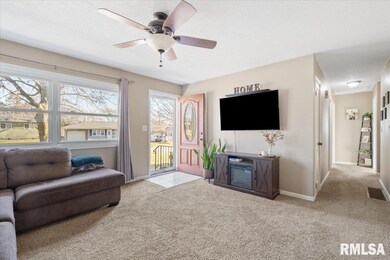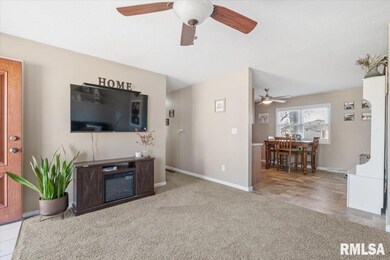
$210,000
- 3 Beds
- 1.5 Baths
- 1,467 Sq Ft
- 1002 Hillside Dr
- Bettendorf, IA
This charming 3-bedroom, 2-bathroom home in Bettendorf is move-in ready and perfectly situated on a desirable corner lot in the Grant Wood Elementary district. Fresh new carpet and paint throughout give the home a modern, welcoming feel, while abundant natural light enhances the spacious living areas. Recent updates include new front deck, electrical panel, flooring and reinforced support beams
Amanda Hodge Currents and Keys Realty
