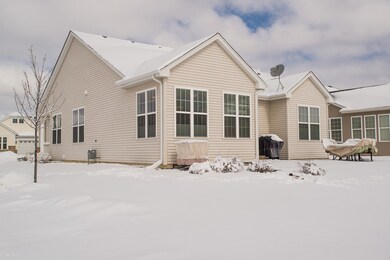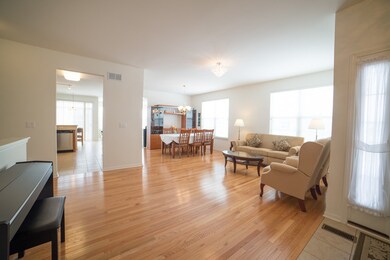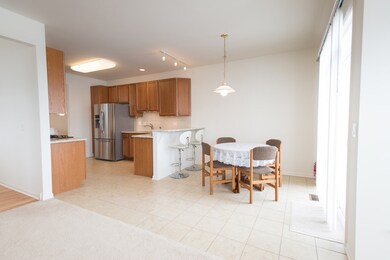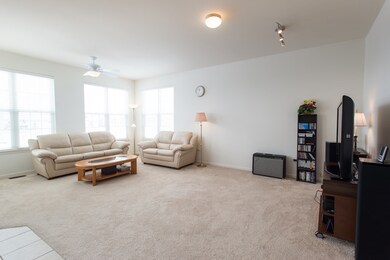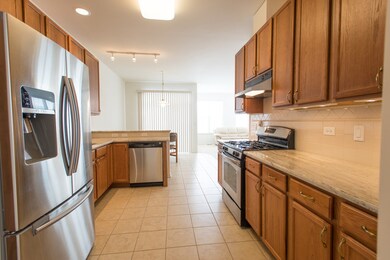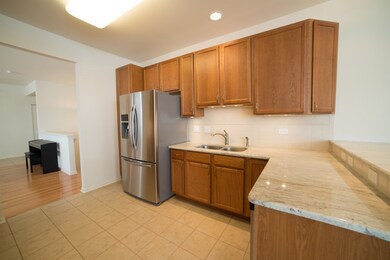
2836 Hillcrest Cir Naperville, IL 60564
Carillon Club Neighborhood
2
Beds
2
Baths
2,063
Sq Ft
2011
Built
Highlights
- Gated Community
- Community Lake
- Ranch Style House
- Still Middle School Rated A
- Clubhouse
- Wood Flooring
About This Home
As of May 2015THIS SPECTACULAR HOME FEATURES 2,063 SF OF FINISHED LUXURY LIVING! 2 BEDROOMS PLUS DEN; SPACIOUS & BRIGHT LR, DR & FAMILY RM; KITCHEN BOASTS 42" CABINETS, GRANITE COUNTERS, UNDER-CAB LIGHTING, TILE BACKSPLASH & PREMIUM SS APPLIANCES; GRAND MASTER SUITE W/ LUXURY BATH; LARGE PATIO, IN-GROUND SPRINKLERS; BSMT W/ PLUMBING R/I. ENJOY A CAREFREE LIFESTYLE IN THIS ACTIVE 55+COMMUNITY W/ CLUBHOUSE, GOLF, POOLS & MUCH MORE!
Home Details
Home Type
- Single Family
Est. Annual Taxes
- $8,209
Year Built
- Built in 2011
Lot Details
- Lot Dimensions are 118x67
- Corner Lot
- Sprinkler System
HOA Fees
- $177 Monthly HOA Fees
Parking
- 2 Car Attached Garage
- Garage Transmitter
- Garage Door Opener
- Driveway
- Parking Included in Price
Home Design
- Ranch Style House
- Asphalt Roof
- Concrete Perimeter Foundation
Interior Spaces
- 2,063 Sq Ft Home
- Ceiling Fan
- Entrance Foyer
- Combination Dining and Living Room
- Den
- Wood Flooring
Kitchen
- Breakfast Bar
- Range
- Dishwasher
- Disposal
Bedrooms and Bathrooms
- 2 Bedrooms
- 2 Potential Bedrooms
- Bathroom on Main Level
- 2 Full Bathrooms
Laundry
- Laundry on main level
- Dryer
- Washer
Unfinished Basement
- Partial Basement
- Sump Pump
- Rough-In Basement Bathroom
Outdoor Features
- Patio
Utilities
- Forced Air Heating and Cooling System
- Humidifier
- Heating System Uses Natural Gas
- 200+ Amp Service
- Lake Michigan Water
Listing and Financial Details
- Senior Tax Exemptions
- Homeowner Tax Exemptions
Community Details
Overview
- Association fees include clubhouse, exercise facilities, pool, lawn care, snow removal
- Rachel Hyde Association, Phone Number (630) 579-3307
- Carillon Club Subdivision, Greenbriar Floorplan
- Property managed by Foster Premier
- Community Lake
Recreation
- Tennis Courts
- Community Pool
Additional Features
- Clubhouse
- Gated Community
Ownership History
Date
Name
Owned For
Owner Type
Purchase Details
Listed on
Mar 30, 2015
Closed on
May 22, 2015
Sold by
Cheung Bernard Ping Chuen and Cheung Patsy Suk Yin
Bought by
Fischer Julie
Seller's Agent
Ann Caruso
Huntley Realty
Buyer's Agent
David Swanson
john greene, Realtor
List Price
$349,900
Sold Price
$350,000
Premium/Discount to List
$100
0.03%
Home Financials for this Owner
Home Financials are based on the most recent Mortgage that was taken out on this home.
Avg. Annual Appreciation
6.22%
Original Mortgage
$525,000
Outstanding Balance
$391,042
Interest Rate
2.31%
Mortgage Type
Reverse Mortgage Home Equity Conversion Mortgage
Estimated Equity
$255,772
Purchase Details
Closed on
Sep 29, 2011
Sold by
Drh Cambridge Homes Inc
Bought by
Cheung Bernard Ping Chuen and Cheung Patsy Suk Yin
Similar Homes in Naperville, IL
Create a Home Valuation Report for This Property
The Home Valuation Report is an in-depth analysis detailing your home's value as well as a comparison with similar homes in the area
Home Values in the Area
Average Home Value in this Area
Purchase History
| Date | Type | Sale Price | Title Company |
|---|---|---|---|
| Warranty Deed | $350,000 | Attorneys Title Guaranty Fun | |
| Warranty Deed | $318,079 | None Available |
Source: Public Records
Mortgage History
| Date | Status | Loan Amount | Loan Type |
|---|---|---|---|
| Open | $525,000 | Reverse Mortgage Home Equity Conversion Mortgage |
Source: Public Records
Property History
| Date | Event | Price | Change | Sq Ft Price |
|---|---|---|---|---|
| 05/16/2025 05/16/25 | For Sale | $650,000 | +85.7% | $301 / Sq Ft |
| 05/22/2015 05/22/15 | Sold | $350,000 | 0.0% | $170 / Sq Ft |
| 03/31/2015 03/31/15 | Pending | -- | -- | -- |
| 03/30/2015 03/30/15 | For Sale | $349,900 | -- | $170 / Sq Ft |
Source: Midwest Real Estate Data (MRED)
Tax History Compared to Growth
Tax History
| Year | Tax Paid | Tax Assessment Tax Assessment Total Assessment is a certain percentage of the fair market value that is determined by local assessors to be the total taxable value of land and additions on the property. | Land | Improvement |
|---|---|---|---|---|
| 2023 | $11,933 | $168,010 | $38,841 | $129,169 |
| 2022 | $11,543 | $153,919 | $36,742 | $117,177 |
| 2021 | $10,241 | $146,589 | $34,992 | $111,597 |
| 2020 | $10,121 | $144,267 | $34,438 | $109,829 |
| 2019 | $9,872 | $140,201 | $33,467 | $106,734 |
| 2018 | $9,271 | $129,758 | $32,731 | $97,027 |
| 2017 | $9,127 | $126,408 | $31,886 | $94,522 |
| 2016 | $9,108 | $123,687 | $31,200 | $92,487 |
| 2015 | $8,243 | $118,930 | $30,000 | $88,930 |
| 2014 | $8,243 | $109,561 | $30,000 | $79,561 |
| 2013 | $8,243 | $110,790 | $30,000 | $80,790 |
Source: Public Records
Agents Affiliated with this Home
-
S
Seller's Agent in 2025
Susan Fischer
Keller Williams Infinity
-
A
Seller's Agent in 2015
Ann Caruso
Huntley Realty
-
D
Buyer's Agent in 2015
David Swanson
john greene Realtor
Map
Source: Midwest Real Estate Data (MRED)
MLS Number: 08877220
APN: 01-05-404-009
Nearby Homes
- 2967 Madison Dr
- 2925 Madison Dr
- 4430 Monroe Ct
- 4039 Sumac Ct
- 3975 Idlewild Ln Unit 200
- 4064 Chesapeake Ln
- 2904 Portage St
- 2929 Portage St
- 3336 Empress Dr
- 4015 Chesapeake Ln
- 2124 Grayhawk Dr
- 3832 Chesapeake Ln
- 2924 Raleigh Ct
- 2811 Haven Ct
- 3744 Highknob Cir
- 3635 Chesapeake Ln
- 10S154 Schoger Dr
- 1916 Middlebury Dr Unit 1916
- 1984 Seaview Dr
- 3536 Scottsdale Cir

