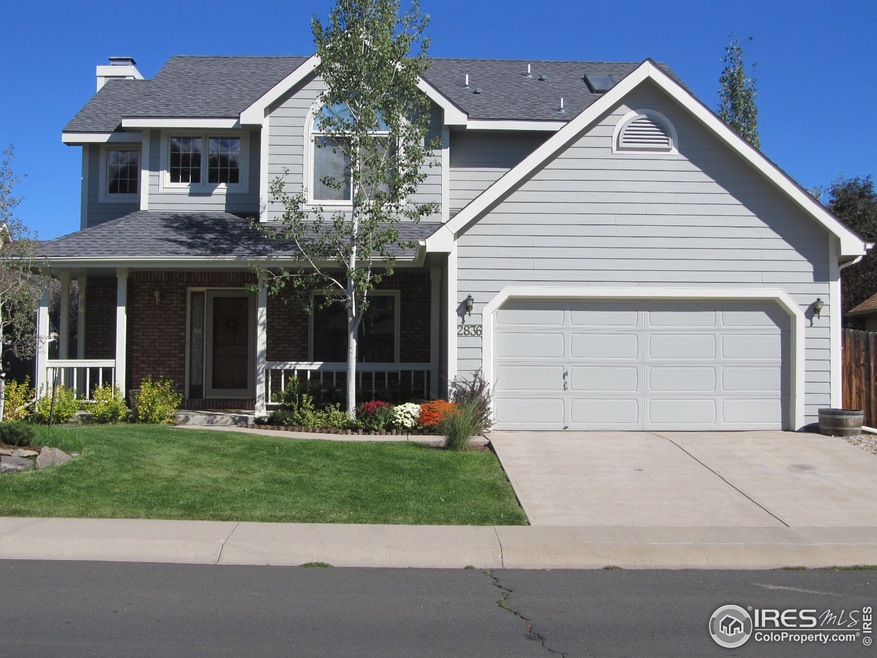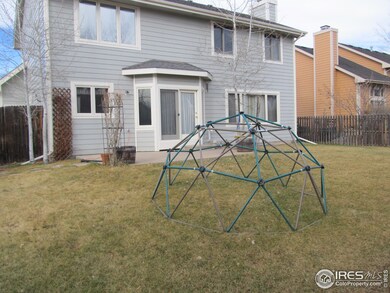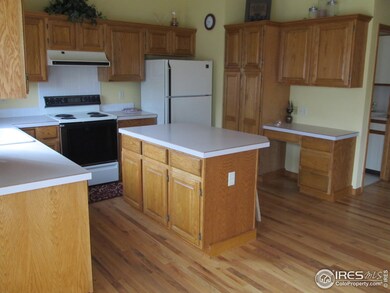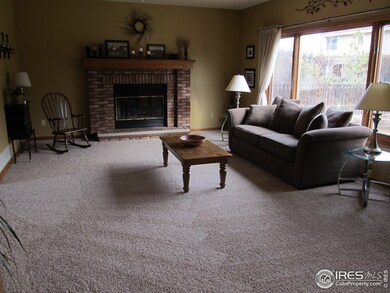
2836 Mercy Dr Fort Collins, CO 80526
Quail Hollow NeighborhoodEstimated Value: $736,137 - $796,000
Highlights
- Spa
- Open Floorplan
- Wooded Lot
- Rocky Mountain High School Rated A-
- Contemporary Architecture
- Cathedral Ceiling
About This Home
As of April 2012Quail Hollow home in move-in condition. 4 huge bdrm 2.5 bath KEM great-room style 2-story near bike path +700 acres of parks in one of Ft Collins most desired destination subdivisions. One of few high end subdivisions with no HOA! Vaulted master, 5 pc luxury bath, walk-in closet. Seller expected to be there forever, maintained it to the highest standards, upgrading over time. 95% efficient furnace, top of the line water heater, new carpeting, added wood flooring. Unfinished bsmt. Fast possession
Home Details
Home Type
- Single Family
Est. Annual Taxes
- $2,141
Year Built
- Built in 1992
Lot Details
- 6,800 Sq Ft Lot
- West Facing Home
- Wood Fence
- Level Lot
- Sprinkler System
- Wooded Lot
Parking
- 2 Car Attached Garage
- Garage Door Opener
Home Design
- Contemporary Architecture
- Brick Veneer
- Wood Frame Construction
- Composition Roof
Interior Spaces
- 2,132 Sq Ft Home
- 2-Story Property
- Open Floorplan
- Cathedral Ceiling
- Skylights
- Gas Log Fireplace
- Double Pane Windows
- Window Treatments
- Bay Window
- Great Room with Fireplace
- Dining Room
- Unfinished Basement
- Basement Fills Entire Space Under The House
- Attic Fan
Kitchen
- Eat-In Kitchen
- Electric Oven or Range
- Self-Cleaning Oven
- Kitchen Island
- Disposal
Flooring
- Wood
- Carpet
Bedrooms and Bathrooms
- 4 Bedrooms
- Walk-In Closet
- Spa Bath
Laundry
- Laundry on main level
- Dryer
- Sink Near Laundry
Home Security
- Radon Detector
- Storm Doors
Eco-Friendly Details
- Energy-Efficient Thermostat
Outdoor Features
- Spa
- Patio
- Exterior Lighting
Schools
- Olander Elementary School
- Blevins Middle School
- Rocky Mountain High School
Utilities
- Cooling Available
- Forced Air Heating System
Community Details
- No Home Owners Association
- Built by KEM Homes
- Quail Hollow Subdivision
Listing and Financial Details
- Assessor Parcel Number R1329308
Ownership History
Purchase Details
Home Financials for this Owner
Home Financials are based on the most recent Mortgage that was taken out on this home.Purchase Details
Home Financials for this Owner
Home Financials are based on the most recent Mortgage that was taken out on this home.Purchase Details
Purchase Details
Similar Homes in Fort Collins, CO
Home Values in the Area
Average Home Value in this Area
Purchase History
| Date | Buyer | Sale Price | Title Company |
|---|---|---|---|
| Geraci Jennfier | $337,500 | Fidelity National Title Insu | |
| Jones Nathaniel K | $267,000 | -- | |
| Gould Jeffrey Alan | $143,500 | -- | |
| Kem Homes Inc | $23,200 | -- |
Mortgage History
| Date | Status | Borrower | Loan Amount |
|---|---|---|---|
| Open | Hedger Mechelle L | $300,000 | |
| Closed | Geraci Jennfier | $33,716 | |
| Closed | Geraci Jennfier | $270,000 | |
| Previous Owner | Greenwood Stephen F | $250,000 | |
| Previous Owner | Jones Nathaniel K | $213,600 |
Property History
| Date | Event | Price | Change | Sq Ft Price |
|---|---|---|---|---|
| 01/28/2019 01/28/19 | Off Market | $337,500 | -- | -- |
| 04/03/2012 04/03/12 | Sold | $337,500 | -3.6% | $158 / Sq Ft |
| 03/04/2012 03/04/12 | Pending | -- | -- | -- |
| 12/09/2011 12/09/11 | For Sale | $350,000 | -- | $164 / Sq Ft |
Tax History Compared to Growth
Tax History
| Year | Tax Paid | Tax Assessment Tax Assessment Total Assessment is a certain percentage of the fair market value that is determined by local assessors to be the total taxable value of land and additions on the property. | Land | Improvement |
|---|---|---|---|---|
| 2025 | $4,451 | $50,069 | $4,020 | $46,049 |
| 2024 | $4,235 | $50,069 | $4,020 | $46,049 |
| 2022 | $3,376 | $35,758 | $4,170 | $31,588 |
| 2021 | $3,412 | $36,787 | $4,290 | $32,497 |
| 2020 | $3,201 | $34,213 | $4,290 | $29,923 |
| 2019 | $3,215 | $34,213 | $4,290 | $29,923 |
| 2018 | $3,134 | $34,387 | $4,320 | $30,067 |
| 2017 | $3,123 | $34,387 | $4,320 | $30,067 |
| 2016 | $2,803 | $30,702 | $4,776 | $25,926 |
| 2015 | $2,783 | $30,710 | $4,780 | $25,930 |
| 2014 | $2,484 | $27,230 | $4,780 | $22,450 |
Agents Affiliated with this Home
-
Jim Evenson
J
Seller's Agent in 2012
Jim Evenson
Evenson Realty Inc.
(970) 214-4070
11 Total Sales
-
Karen Rowan

Buyer's Agent in 2012
Karen Rowan
Group Harmony
(970) 229-0700
1 in this area
100 Total Sales
Map
Source: IRES MLS
MLS Number: 669799
APN: 97282-21-022
- 2819 Seccomb St
- 2917 Garrett Dr
- 2631 Yorkshire St
- 2613 Fox Run Ct
- 2702 Pasquinel Dr
- 2501 Leghorn Dr
- 2492 Crown View Dr
- 2943 Skimmerhorn St
- 2473 Crown View Dr Unit 6
- 3014 Broadwing Rd
- 2312 Hampshire Ct
- 2132 Water Blossom Ln
- 2300 Limousine Ct
- 2800 S Taft Hill Rd
- 2950 Neil Dr Unit 14
- 3525 Auntie Stone St Unit 7
- 2219 Karakul Dr
- 3050 W Stuart St Unit 3
- 2930 W Stuart St Unit 27
- 3508 Silver Trails Dr
- 2836 Mercy Dr
- 2842 Mercy Dr
- 2830 Mercy Dr
- 2831 Teal Eye Ct
- 2901 Teal Eye Ct
- 2825 Teal Eye Ct
- 2900 Mercy Dr
- 2837 Mercy Dr
- 2831 Mercy Dr
- 2843 Mercy Dr
- 2907 Teal Eye Ct
- 2906 Mercy Dr
- 2718 Michener Dr
- 2724 Michener Dr
- 2913 Teal Eye Ct
- 2712 Michener Dr
- 2801 Michener Dr
- 2730 Michener Dr
- 2808 Mercy Ct
- 2913 Mercy Dr



