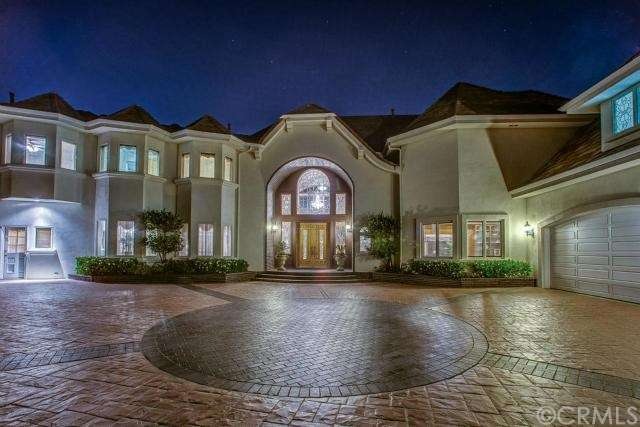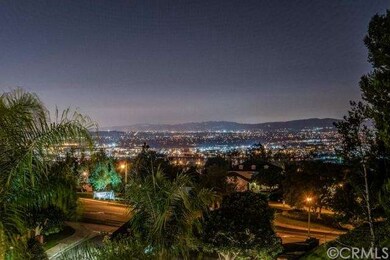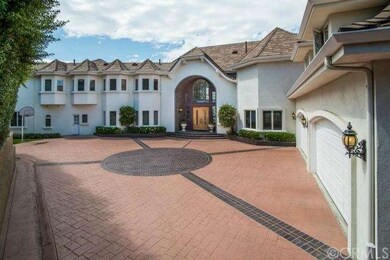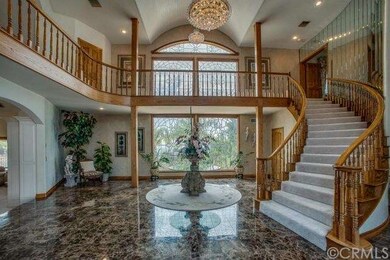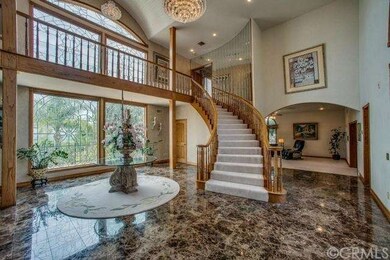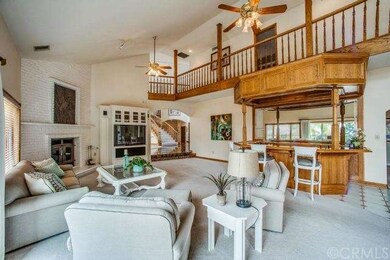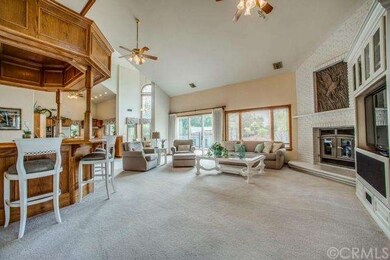
2836 N Kingsgate Dr Orange, CA 92867
Highlights
- 24-Hour Security
- Custom Home
- 0.45 Acre Lot
- Nohl Canyon Elementary School Rated A
- City Lights View
- Open Floorplan
About This Home
As of November 2024The Opportunities are Endless at 2836 N Kingsgate Drive, located within the Exclusive Guard Gated Community of Hillcrest. Experience the Tranquility and Serenity of this Private Community. This Dream Home Boasts its Own Gate, Large Driveway, and Four Car Garage. The Stunning Grand Entry Showcases Beautiful Beveled Glass, Vaulted Ceilings, Elegant Staircase, and Amazing Views. Large Windows Complement the Open Floor Plan and Numerous Entertaining Areas Keeping the Home Light and Bright. The Kitchen Features a Center Island, Breakfast Nook with Scenic Views, and Lots of Counter and Cabinet Space. The Kitchen Opens to the Family Room which Features a Built in Bar Area and is Perfect for Entertaining. Large Formal Living Room and Formal Dining Room Sit Adjacent to the Grand Entry and off the Family Room. Downstairs Bonus Room and Office Offer Numerous Utility Options. Main Floor Bedroom is Perfectly Situated for a Family Member or Housekeeper. The Spacious Upstairs Master Bedroom Enjoys Spectacular Views, Sitting Area, Fireplace, and Oversized Walk In Closet. The Two Additional Upstairs Bedrooms each Feature Walk In Closets and Private Full Bathrooms. Side Yard Grass Area is Perfect for Pets. This Home a Must See!
Last Agent to Sell the Property
Katnik Brothers R.E. Services License #01881694 Listed on: 08/25/2014
Last Buyer's Agent
Katnik Brothers R.E. Services License #01881694 Listed on: 08/25/2014
Home Details
Home Type
- Single Family
Est. Annual Taxes
- $19,193
Year Built
- Built in 1989
Lot Details
- 0.45 Acre Lot
- Wrought Iron Fence
HOA Fees
- $289 Monthly HOA Fees
Parking
- 4 Car Attached Garage
Property Views
- City Lights
- Canyon
Home Design
- Custom Home
- Stucco
Interior Spaces
- 6,306 Sq Ft Home
- 2-Story Property
- Open Floorplan
- Built-In Features
- Cathedral Ceiling
- Awning
- Family Room with Fireplace
- Family Room Off Kitchen
- Dining Room
- Bonus Room
- Laundry Room
Kitchen
- Open to Family Room
- Eat-In Kitchen
- Breakfast Bar
- Kitchen Island
Bedrooms and Bathrooms
- 4 Bedrooms
- Main Floor Bedroom
- Fireplace in Primary Bedroom
Additional Features
- Concrete Porch or Patio
- Central Heating and Cooling System
Community Details
- Laundry Facilities
- 24-Hour Security
Listing and Financial Details
- Tax Lot 39
- Tax Tract Number 10488
- Assessor Parcel Number 36158110
Ownership History
Purchase Details
Home Financials for this Owner
Home Financials are based on the most recent Mortgage that was taken out on this home.Purchase Details
Home Financials for this Owner
Home Financials are based on the most recent Mortgage that was taken out on this home.Purchase Details
Home Financials for this Owner
Home Financials are based on the most recent Mortgage that was taken out on this home.Purchase Details
Home Financials for this Owner
Home Financials are based on the most recent Mortgage that was taken out on this home.Purchase Details
Purchase Details
Home Financials for this Owner
Home Financials are based on the most recent Mortgage that was taken out on this home.Similar Homes in the area
Home Values in the Area
Average Home Value in this Area
Purchase History
| Date | Type | Sale Price | Title Company |
|---|---|---|---|
| Grant Deed | $2,400,000 | First American Title Company | |
| Grant Deed | $2,400,000 | First American Title Company | |
| Interfamily Deed Transfer | -- | Provident Title Company | |
| Interfamily Deed Transfer | -- | First American Title Company | |
| Grant Deed | $1,509,000 | First American Title Company | |
| Interfamily Deed Transfer | -- | -- | |
| Grant Deed | $970,000 | Orange Coast Title |
Mortgage History
| Date | Status | Loan Amount | Loan Type |
|---|---|---|---|
| Open | $1,680,000 | New Conventional | |
| Closed | $1,680,000 | New Conventional | |
| Previous Owner | $215,000 | Credit Line Revolving | |
| Previous Owner | $1,100,000 | New Conventional | |
| Previous Owner | $905,400 | New Conventional | |
| Previous Owner | $400,000 | No Value Available |
Property History
| Date | Event | Price | Change | Sq Ft Price |
|---|---|---|---|---|
| 05/28/2025 05/28/25 | For Rent | $15,000 | 0.0% | -- |
| 11/08/2024 11/08/24 | Sold | $2,400,000 | 0.0% | $381 / Sq Ft |
| 10/09/2024 10/09/24 | Pending | -- | -- | -- |
| 10/03/2024 10/03/24 | For Sale | $2,400,000 | +59.0% | $381 / Sq Ft |
| 11/14/2014 11/14/14 | Sold | $1,509,000 | -4.5% | $239 / Sq Ft |
| 10/02/2014 10/02/14 | Pending | -- | -- | -- |
| 08/25/2014 08/25/14 | For Sale | $1,580,000 | -- | $251 / Sq Ft |
Tax History Compared to Growth
Tax History
| Year | Tax Paid | Tax Assessment Tax Assessment Total Assessment is a certain percentage of the fair market value that is determined by local assessors to be the total taxable value of land and additions on the property. | Land | Improvement |
|---|---|---|---|---|
| 2024 | $19,193 | $1,778,028 | $835,556 | $942,472 |
| 2023 | $18,777 | $1,743,165 | $819,172 | $923,993 |
| 2022 | $18,422 | $1,708,986 | $803,110 | $905,876 |
| 2021 | $17,898 | $1,675,477 | $787,363 | $888,114 |
| 2020 | $17,735 | $1,658,298 | $779,290 | $879,008 |
| 2019 | $17,430 | $1,625,783 | $764,010 | $861,773 |
| 2018 | $17,161 | $1,593,905 | $749,029 | $844,876 |
| 2017 | $16,429 | $1,562,652 | $734,342 | $828,310 |
| 2016 | $16,107 | $1,532,012 | $719,943 | $812,069 |
| 2015 | $15,873 | $1,509,000 | $709,129 | $799,871 |
| 2014 | $13,066 | $1,240,506 | $553,685 | $686,821 |
Agents Affiliated with this Home
-
Kathy Wang
K
Seller's Agent in 2025
Kathy Wang
Pinnacle Real Estate Group
(626) 272-7582
1 in this area
76 Total Sales
-
John Katnik

Seller's Agent in 2024
John Katnik
Katnik Brothers R.E. Services
(714) 486-1419
182 in this area
583 Total Sales
Map
Source: California Regional Multiple Listing Service (CRMLS)
MLS Number: PW14183118
APN: 361-581-10
- 3602 E Ridgeway Rd
- 451 S Wishing Well Ln
- 3211 E Mandeville Place
- 665 S Gentry Ln
- 3104 E Ridgeway Rd
- 4330 E Cornwall Ave
- 2811 N Roxbury St
- 441 S Peralta Hills Dr
- 2421 N Feather Hill Dr
- 4263 E Ranch Gate Rd
- 3808 E Summitridge Ln
- 2526 N La Colina Ct
- 4730 E Hastings Ave
- 2476 N La Capella Ct
- 18732 Monte Vista Cir
- 3636 E Longridge Dr
- 115 S Leola Way
- 4244 E Addington Dr
- 9305 Tritt Cir
- 9452 Brynmar Dr
