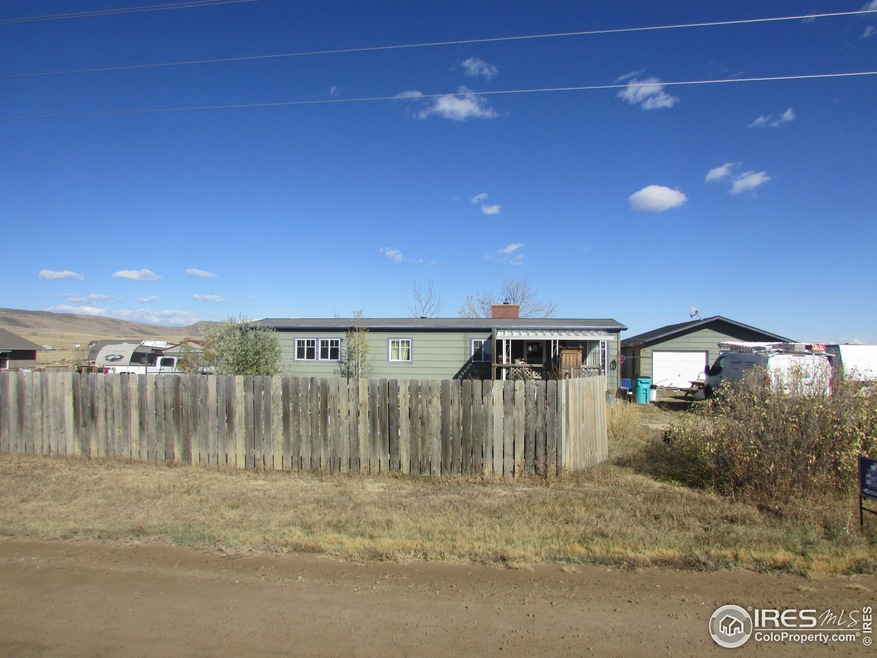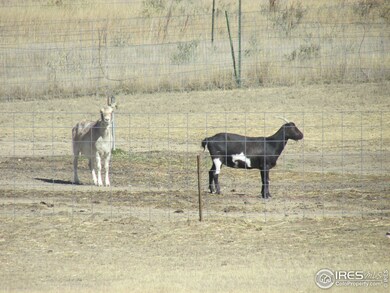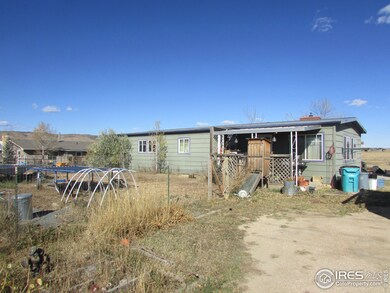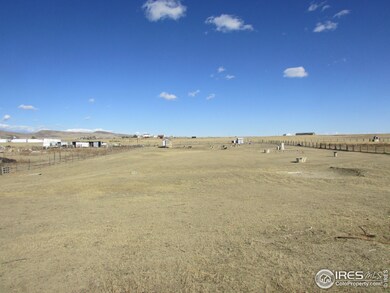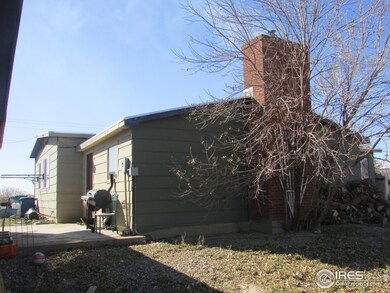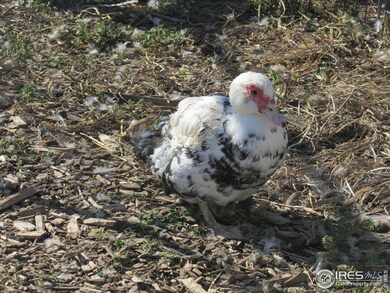
2836 W County Road 60e Fort Collins, CO 80524
Highlights
- Horses Allowed On Property
- Multiple Fireplaces
- 2 Car Detached Garage
- Open Floorplan
- No HOA
- Oversized Parking
About This Home
As of June 2025Peaceful Country Living on 2.32 Acres w/ spectacular mountain views and minutes from Old Town Fort Collins! Ranch style Modular Home w/ detached over-sized 2-car garage. 3 Bdrms. 2 baths, large family room and mud room. All appliances included. Fenced pastures, storage and loafing sheds. Large garden area. Bring your horses, goats, chickens and toys. No HOA. Wonderful unique opportunity for close in acreage. Colorado Living! This is an AS IS sale.
Last Agent to Sell the Property
Michael Nicholson
Home Savings Realty Listed on: 10/21/2019
Last Buyer's Agent
Berkshire Hathaway HomeServices Rocky Mountain, Realtors-Fort Collins

Home Details
Home Type
- Single Family
Est. Annual Taxes
- $1,642
Year Built
- Built in 1970
Lot Details
- 2.32 Acre Lot
- Dirt Road
- Fenced
- Property is zoned RE
Parking
- 2 Car Detached Garage
- Oversized Parking
Home Design
- Wood Frame Construction
- Composition Roof
Interior Spaces
- 1,738 Sq Ft Home
- 1-Story Property
- Open Floorplan
- Multiple Fireplaces
- Window Treatments
- Family Room
- Dining Room
Kitchen
- Electric Oven or Range
- Dishwasher
Flooring
- Carpet
- Laminate
Bedrooms and Bathrooms
- 3 Bedrooms
Laundry
- Laundry on main level
- Dryer
- Washer
Schools
- Cache La Poudre Elementary And Middle School
- Poudre High School
Utilities
- Cooling Available
- Forced Air Heating System
- Propane
- Septic System
Additional Features
- Outdoor Storage
- Horses Allowed On Property
Community Details
- No Home Owners Association
- Gilmore Acres Subdivision
Listing and Financial Details
- Assessor Parcel Number R0151025
Ownership History
Purchase Details
Home Financials for this Owner
Home Financials are based on the most recent Mortgage that was taken out on this home.Purchase Details
Home Financials for this Owner
Home Financials are based on the most recent Mortgage that was taken out on this home.Purchase Details
Home Financials for this Owner
Home Financials are based on the most recent Mortgage that was taken out on this home.Purchase Details
Home Financials for this Owner
Home Financials are based on the most recent Mortgage that was taken out on this home.Purchase Details
Purchase Details
Home Financials for this Owner
Home Financials are based on the most recent Mortgage that was taken out on this home.Purchase Details
Similar Homes in Fort Collins, CO
Home Values in the Area
Average Home Value in this Area
Purchase History
| Date | Type | Sale Price | Title Company |
|---|---|---|---|
| Special Warranty Deed | $640,000 | Land Title Guarantee | |
| Warranty Deed | $499,000 | Land Title | |
| Warranty Deed | $300,000 | Land Title Guarantee | |
| Warranty Deed | $136,000 | Land Title Guarantee Company | |
| Trustee Deed | -- | None Available | |
| Warranty Deed | $174,300 | Stewart Title | |
| Warranty Deed | $73,900 | -- |
Mortgage History
| Date | Status | Loan Amount | Loan Type |
|---|---|---|---|
| Open | $608,000 | New Conventional | |
| Closed | $24,320 | FHA | |
| Closed | $226,018 | Construction | |
| Previous Owner | $324,000 | New Conventional | |
| Previous Owner | $25,000 | Credit Line Revolving | |
| Previous Owner | $15,000 | Credit Line Revolving | |
| Previous Owner | $143,000 | New Conventional | |
| Previous Owner | $116,000 | Purchase Money Mortgage | |
| Previous Owner | $54,000 | Stand Alone Second | |
| Previous Owner | $192,000 | New Conventional | |
| Previous Owner | $34,800 | Stand Alone Second | |
| Previous Owner | $13,200 | Credit Line Revolving | |
| Previous Owner | $156,870 | New Conventional | |
| Previous Owner | $2,000 | Unknown | |
| Previous Owner | $3,000 | Unknown | |
| Previous Owner | $111,990 | Unknown | |
| Previous Owner | $118,799 | Unknown |
Property History
| Date | Event | Price | Change | Sq Ft Price |
|---|---|---|---|---|
| 06/20/2025 06/20/25 | Sold | $640,000 | +2.4% | $364 / Sq Ft |
| 05/30/2025 05/30/25 | For Sale | $624,900 | +25.2% | $355 / Sq Ft |
| 06/03/2021 06/03/21 | Off Market | $499,000 | -- | -- |
| 03/05/2021 03/05/21 | Sold | $499,000 | +2.5% | $284 / Sq Ft |
| 01/13/2021 01/13/21 | Price Changed | $487,000 | -2.4% | $277 / Sq Ft |
| 12/10/2020 12/10/20 | Price Changed | $499,000 | -3.1% | $284 / Sq Ft |
| 12/02/2020 12/02/20 | For Sale | $515,000 | +71.7% | $293 / Sq Ft |
| 08/25/2020 08/25/20 | Off Market | $300,000 | -- | -- |
| 05/26/2020 05/26/20 | Sold | $300,000 | -14.3% | $173 / Sq Ft |
| 03/24/2020 03/24/20 | Price Changed | $349,900 | -4.1% | $201 / Sq Ft |
| 03/17/2020 03/17/20 | Price Changed | $364,900 | -2.7% | $210 / Sq Ft |
| 02/20/2020 02/20/20 | Price Changed | $374,900 | -4.8% | $216 / Sq Ft |
| 10/21/2019 10/21/19 | For Sale | $394,000 | -- | $227 / Sq Ft |
Tax History Compared to Growth
Tax History
| Year | Tax Paid | Tax Assessment Tax Assessment Total Assessment is a certain percentage of the fair market value that is determined by local assessors to be the total taxable value of land and additions on the property. | Land | Improvement |
|---|---|---|---|---|
| 2025 | $3,303 | $37,828 | $10,050 | $27,778 |
| 2024 | $3,160 | $37,828 | $10,050 | $27,778 |
| 2022 | $2,216 | $23,220 | $5,213 | $18,007 |
| 2021 | $2,236 | $23,889 | $5,363 | $18,526 |
| 2020 | $1,856 | $19,663 | $4,147 | $15,516 |
| 2019 | $1,865 | $19,663 | $4,147 | $15,516 |
| 2018 | $1,642 | $17,863 | $3,312 | $14,551 |
| 2017 | $1,637 | $17,863 | $3,312 | $14,551 |
| 2016 | $1,207 | $13,103 | $3,662 | $9,441 |
| 2015 | $1,198 | $13,100 | $3,660 | $9,440 |
| 2014 | $1,020 | $11,080 | $3,660 | $7,420 |
Agents Affiliated with this Home
-
Eric Stashak

Seller's Agent in 2025
Eric Stashak
Keller Williams-DTC
(970) 449-7100
138 Total Sales
-
Andria Porter-Stashak

Seller Co-Listing Agent in 2025
Andria Porter-Stashak
Keller Williams-DTC
(719) 440-1774
160 Total Sales
-
Laura Hoover
L
Buyer's Agent in 2025
Laura Hoover
Roots Real Estate
(303) 709-0194
41 Total Sales
-
Daniel Weiner

Seller's Agent in 2021
Daniel Weiner
Berkshire Hathaway HomeServices Rocky Mountain, Realtors-Fort Collins
(970) 658-0902
50 Total Sales
-
G
Buyer's Agent in 2021
Gregory Rittner
Windermere Fort Collins
-
M
Seller's Agent in 2020
Michael Nicholson
Home Savings Realty
Map
Source: IRES MLS
MLS Number: 897237
APN: 98042-07-017
- 2394 Davis St
- 6699 Savvy Place
- 6708 N County Road 19
- 6485 N County Road 19
- 40 Codell Ct
- 39 Codell Ct
- 2155 Scenic Estates Dr
- 7389 Douglass Lake Ranch Rd
- 7805 Arapahoe Valley Rd
- 4721 Arthur Mae Ln
- 5025 Eagle Lake Dr
- 7142 Daryn Ln
- 6109 Us Highway 287
- 4516 Del Colina Way
- 4528 Del Colina Way
- 7024 Daryn Ln
- 5310 N Highway 1
- 10401 Riata Rd
- 7018 Daryn Ln
- 3513 Sabre Dr
