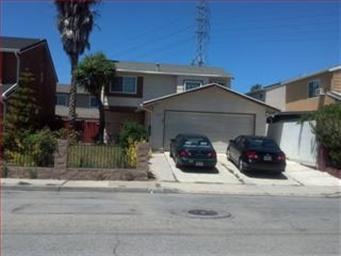
2837 Corda Dr San Jose, CA 95122
Leyva NeighborhoodEstimated Value: $937,000 - $1,112,000
3
Beds
2.5
Baths
1,301
Sq Ft
$780/Sq Ft
Est. Value
Highlights
- Family Room with Fireplace
- Traditional Architecture
- Bathtub with Shower
- Silver Creek High School Rated A-
- Eat-In Kitchen
- Walk-in Shower
About This Home
As of September 2012GREAT PROPERTY, CLOSE TO SHOPPING CENTERS...
Home Details
Home Type
- Single Family
Est. Annual Taxes
- $6,395
Year Built
- Built in 1979
Lot Details
- Zoning described as APD
Parking
- 2 Car Garage
Home Design
- Traditional Architecture
- Composition Roof
- Concrete Perimeter Foundation
Interior Spaces
- 1,301 Sq Ft Home
- 2-Story Property
- Fireplace With Gas Starter
- Family Room with Fireplace
- Dining Room
- Eat-In Kitchen
Bedrooms and Bathrooms
- 3 Bedrooms
- Bathtub with Shower
- Walk-in Shower
Utilities
- Heating System Uses Gas
- 220 Volts
- Sewer Within 50 Feet
Listing and Financial Details
- Assessor Parcel Number 670-35-030
Ownership History
Date
Name
Owned For
Owner Type
Purchase Details
Listed on
Jun 11, 2012
Closed on
Sep 11, 2012
Sold by
Nadal Gaspar L and Nadal Juanita C
Bought by
Canlas Timothy B and Canlas Jabeth Caricungan
Seller's Agent
Quader Azim
RE/MAX Synergy Group
List Price
$299,000
Sold Price
$315,000
Premium/Discount to List
$16,000
5.35%
Total Days on Market
4
Current Estimated Value
Home Financials for this Owner
Home Financials are based on the most recent Mortgage that was taken out on this home.
Estimated Appreciation
$700,423
Avg. Annual Appreciation
9.62%
Original Mortgage
$252,000
Outstanding Balance
$176,893
Interest Rate
3.5%
Mortgage Type
New Conventional
Estimated Equity
$838,530
Similar Homes in San Jose, CA
Create a Home Valuation Report for This Property
The Home Valuation Report is an in-depth analysis detailing your home's value as well as a comparison with similar homes in the area
Home Values in the Area
Average Home Value in this Area
Purchase History
| Date | Buyer | Sale Price | Title Company |
|---|---|---|---|
| Canlas Timothy B | $315,000 | Fidelity National Title Co |
Source: Public Records
Mortgage History
| Date | Status | Borrower | Loan Amount |
|---|---|---|---|
| Open | Canlas Timothy B | $252,000 | |
| Previous Owner | Nadal Gaspar L | $350,000 | |
| Previous Owner | Nadal Gaspar L | $70,000 | |
| Previous Owner | Nadal Gaspar L | $230,500 | |
| Previous Owner | Nadal Gaspar L | $36,800 | |
| Previous Owner | Nadal Gaspar L | $205,000 | |
| Previous Owner | Nadal Gaspar L | $250,000 |
Source: Public Records
Property History
| Date | Event | Price | Change | Sq Ft Price |
|---|---|---|---|---|
| 09/13/2012 09/13/12 | Sold | $315,000 | +5.4% | $242 / Sq Ft |
| 06/15/2012 06/15/12 | Pending | -- | -- | -- |
| 06/11/2012 06/11/12 | For Sale | $299,000 | -- | $230 / Sq Ft |
Source: MLSListings
Tax History Compared to Growth
Tax History
| Year | Tax Paid | Tax Assessment Tax Assessment Total Assessment is a certain percentage of the fair market value that is determined by local assessors to be the total taxable value of land and additions on the property. | Land | Improvement |
|---|---|---|---|---|
| 2024 | $6,395 | $380,286 | $190,143 | $190,143 |
| 2023 | $6,247 | $372,830 | $186,415 | $186,415 |
| 2022 | $6,210 | $365,520 | $182,760 | $182,760 |
| 2021 | $6,065 | $358,354 | $179,177 | $179,177 |
| 2020 | $5,792 | $354,680 | $177,340 | $177,340 |
| 2019 | $5,633 | $347,726 | $173,863 | $173,863 |
| 2018 | $5,552 | $340,908 | $170,454 | $170,454 |
| 2017 | $5,458 | $334,224 | $167,112 | $167,112 |
| 2016 | $5,204 | $327,672 | $163,836 | $163,836 |
| 2015 | $5,129 | $322,752 | $161,376 | $161,376 |
| 2014 | $4,576 | $316,430 | $158,215 | $158,215 |
Source: Public Records
Agents Affiliated with this Home
-
Quader Azim

Seller's Agent in 2012
Quader Azim
RE/MAX
(408) 893-1394
27 Total Sales
Map
Source: MLSListings
MLS Number: ML81221983
APN: 670-35-030
Nearby Homes
- 1822 Tustin Dr
- 2714 Ophelia Ct
- 2885 Moss Hollow Dr Unit 2885
- 2698 Tranquility St
- 2711 Aida Ave
- 1630 Nickel Ave
- 2814 Bunker Ct
- 2631 Brahms Ave
- 2192 Pastoral Loop
- 2574 Whispering Hills Cir Unit 2574
- 2918 Stanhope Dr
- 2684 Whispering Hills Dr Unit 2684
- 1570 Dina Ct
- 1868 Bagpipe Way
- 2749 Fricka Ct
- 2614 Whispering Hills Cir Unit 2614
- 1491 Moffo Ct
- 1734 Bagpipe Way
- 2749 Scottsdale Dr
- 1640 Seacreek Way
