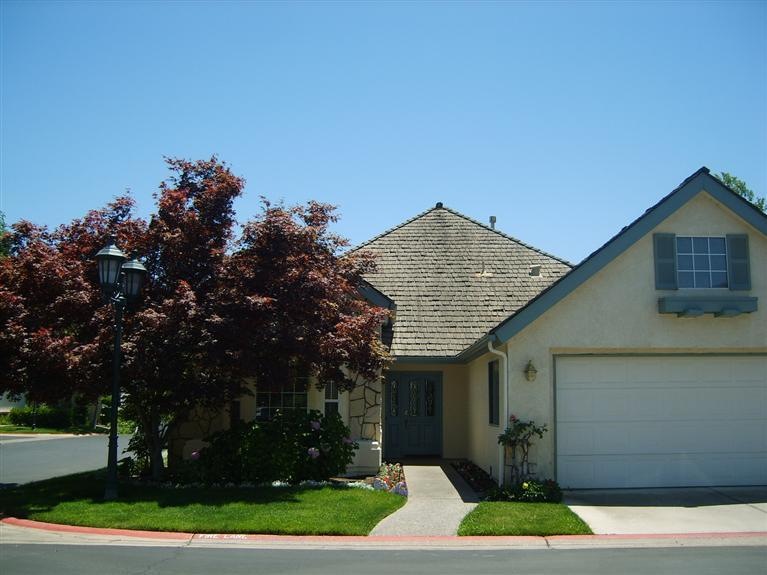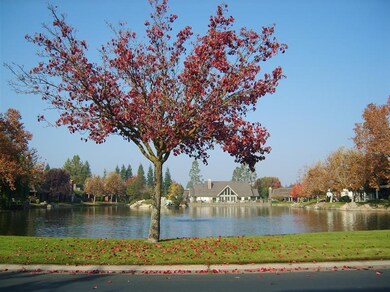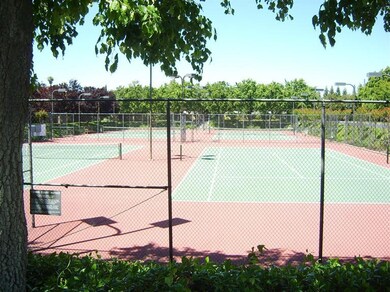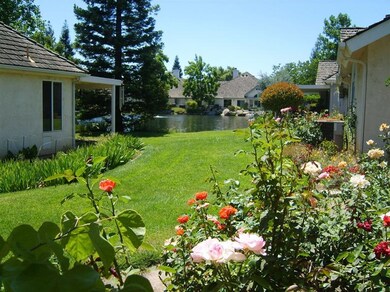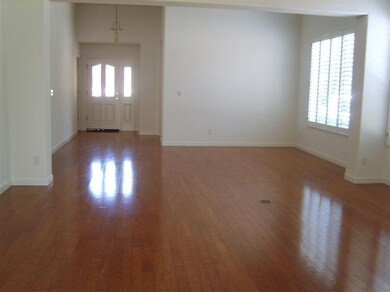
2839 W Kensington Ln Fresno, CA 93711
Van Ness Extension NeighborhoodEstimated Value: $464,000 - $528,000
Highlights
- In Ground Pool
- RV or Boat Storage in Community
- Lake View
- RV or Boat Parking
- Gated Community
- Property is near a lake
About This Home
As of October 2012Terrific one level 1819 sq. ft. Beauty in Prestigious Stonbridge. This property has great Lake Views from the large covered patio with access from the master bedroom and from the great room/ living room! Woodlike floors in entry, kitchen, breakfast area, dining room and living room. Great room and hallway. There are 2 bedrooms plus den (no closet) or add a closet & its a third bedroom. Stonebridge is a 235 home 24/7 gated Planned Unit Development (PUD) at the SE corner of Herndon & Marks. $300 monthly Association dues includes casualty insurance, maintenance of 4 lighted tennis courts, 3 pools & spas, clubhouse, 10 lakes & streams, all landscaping (except personal flowers) and RV area for a fee.
Last Agent to Sell the Property
Helen Smades
London Properties, Ltd. License #00135568 Listed on: 06/12/2012
Property Details
Property Type
- Other
Est. Annual Taxes
- $4,276
Year Built
- Built in 1993
Lot Details
- 5,400 Sq Ft Lot
- Lot Dimensions are 60x90
- Landscaped
- Corner Lot
- Front and Back Yard Sprinklers
HOA Fees
- $300 Monthly HOA Fees
Home Design
- Ranch Style House
- Concrete Foundation
- Wood Roof
- Stone Exterior Construction
- Stucco
Interior Spaces
- 1,819 Sq Ft Home
- Zero Clearance Fireplace
- Double Pane Windows
- Formal Dining Room
- Den
- Lake Views
- Security System Leased
Kitchen
- Eat-In Kitchen
- Microwave
- Dishwasher
- Disposal
Flooring
- Wood
- Carpet
Bedrooms and Bathrooms
- 3 Bedrooms
- 2 Bathrooms
- Bathtub with Shower
- Separate Shower
Laundry
- Laundry in Utility Room
- Electric Dryer Hookup
Parking
- Automatic Garage Door Opener
- RV or Boat Parking
Accessible Home Design
- Wheelchair Access
- Level Entry For Accessibility
Outdoor Features
- In Ground Pool
- Property is near a lake
- Covered patio or porch
Additional Features
- Ground Level Unit
- Central Heating and Cooling System
Community Details
Overview
- Greenbelt
- Planned Unit Development
Amenities
- Clubhouse
Recreation
- RV or Boat Storage in Community
- Tennis Courts
- Community Pool
- Community Spa
Security
- Security Guard
- Gated Community
Ownership History
Purchase Details
Purchase Details
Purchase Details
Home Financials for this Owner
Home Financials are based on the most recent Mortgage that was taken out on this home.Purchase Details
Purchase Details
Purchase Details
Purchase Details
Purchase Details
Similar Homes in the area
Home Values in the Area
Average Home Value in this Area
Purchase History
| Date | Buyer | Sale Price | Title Company |
|---|---|---|---|
| Belton Angele P | -- | None Available | |
| Belton Berton B | $307,000 | Chicago Title Company | |
| Sadda Ramana Reddy | $215,000 | Chicago Title Company | |
| San Joaquin River Parkway & Conservation | -- | None Available | |
| The San Joaquin River Parkway & Conserva | -- | -- | |
| Smith Rolein A | -- | -- | |
| Smith Herman J | $210,000 | Chicago Title Co | |
| Baxter Margaret | -- | World Title Company | |
| Baxter Margaret | -- | World Title Company |
Property History
| Date | Event | Price | Change | Sq Ft Price |
|---|---|---|---|---|
| 10/15/2012 10/15/12 | Sold | $215,000 | 0.0% | $118 / Sq Ft |
| 09/19/2012 09/19/12 | Pending | -- | -- | -- |
| 06/12/2012 06/12/12 | For Sale | $215,000 | -- | $118 / Sq Ft |
Tax History Compared to Growth
Tax History
| Year | Tax Paid | Tax Assessment Tax Assessment Total Assessment is a certain percentage of the fair market value that is determined by local assessors to be the total taxable value of land and additions on the property. | Land | Improvement |
|---|---|---|---|---|
| 2023 | $4,276 | $342,460 | $105,972 | $236,488 |
| 2022 | $4,216 | $335,746 | $103,895 | $231,851 |
| 2021 | $4,098 | $329,163 | $101,858 | $227,305 |
| 2020 | $4,080 | $325,789 | $100,814 | $224,975 |
| 2019 | $3,803 | $310,000 | $95,000 | $215,000 |
| 2018 | $3,670 | $300,000 | $95,000 | $205,000 |
| 2017 | $3,766 | $307,000 | $95,000 | $212,000 |
| 2016 | $2,775 | $223,647 | $72,814 | $150,833 |
| 2015 | $2,732 | $220,289 | $71,721 | $148,568 |
| 2014 | $2,680 | $215,975 | $70,317 | $145,658 |
Agents Affiliated with this Home
-
H
Seller's Agent in 2012
Helen Smades
London Properties, Ltd.
-
Kathi Smades Hintz
K
Buyer's Agent in 2012
Kathi Smades Hintz
Realty Concepts, Ltd. - Fresno
(559) 930-4211
2 Total Sales
Map
Source: Fresno MLS
MLS Number: 393643
APN: 406-624-24S
- 2806 W Kensington Ln
- 2827 W Compton Ct
- 2895 W Kensington Ln
- 2571 W Magill Ave
- 6624 N Wembley Dr
- 2964 W Canterbury Ct
- 6779 N Woodson Ave
- 6641 N Van Ness Blvd
- 2722 W Fir Ave
- 2542 W Ellery Ave
- 6608 N Haslam Ave
- 7310 N Van Ness Blvd
- 2589 W Lake van Ness Cir
- 7266 N Sequoia Ave
- 3215 W La Costa Ave
- 3242 W Anthem Dr
- 7095 N Warren Ave
- 6784 N Valentine Ave
- 3231 W Chennault Ave
- 6458 N Warren Ave
- 2839 W Kensington Ln
- 2851 W Kensington Ln
- 6673 N Wilmington Dr
- 2830 W Kensington Ln
- 2863 W Kensington Ln
- 2838 W Kensington Ln
- 6665 N Wilmington Dr
- 2829 W Kensington Ln
- 2850 W Kensington Ln
- 2875 W Kensington Ln
- 2824 W Kensington Ln
- 2862 W Kensington Ln
- 2825 W Downing Ct
- 2823 W Kensington Ln
- 2819 W Downing Ct
- 2876 W Kensington Ln
- 2891 W Kensington Ln
- 2828 W Wellington Ln
- 2888 W Kensington Ln
