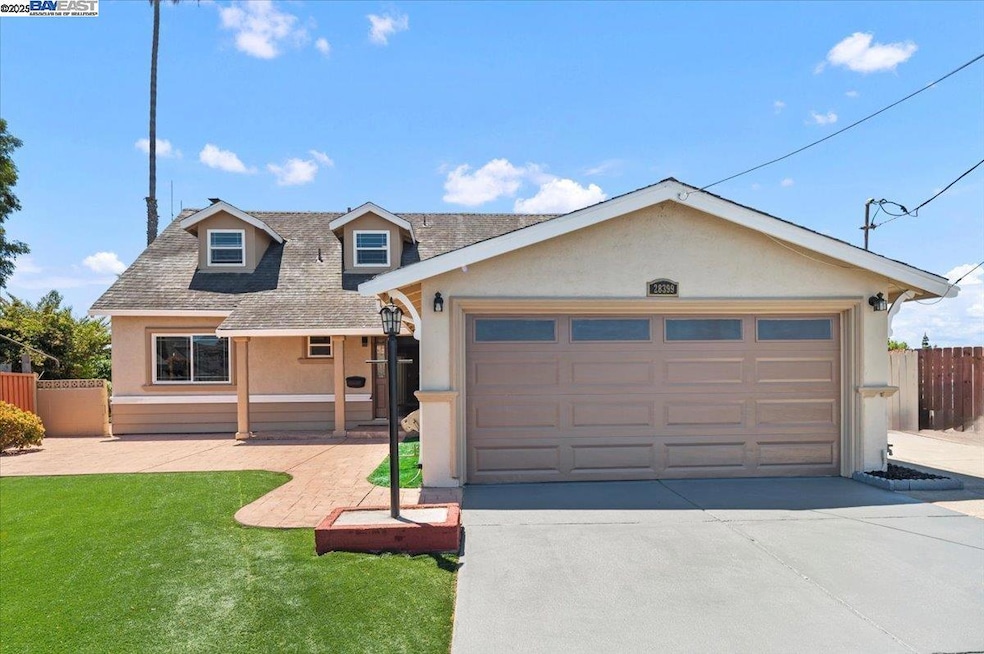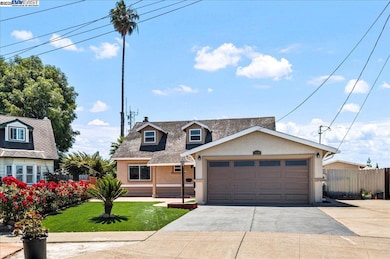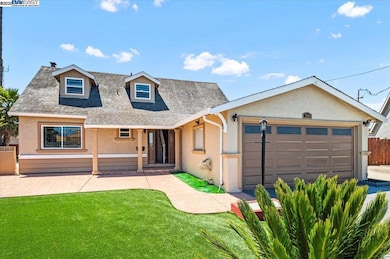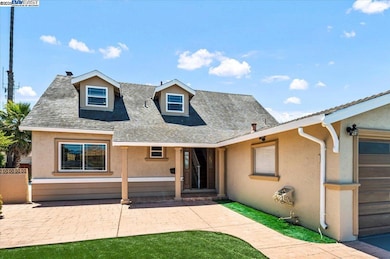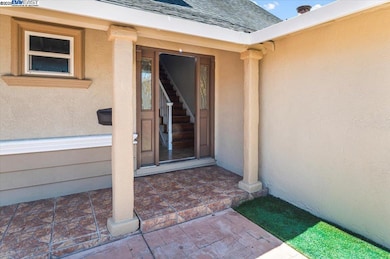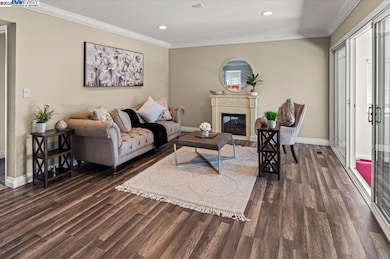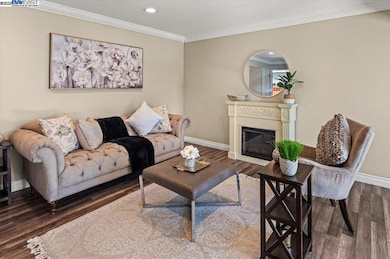
28399 Cubberley Ct Hayward, CA 94545
Eden Shores NeighborhoodEstimated payment $6,843/month
Highlights
- Wood Flooring
- Solid Surface Countertops
- Cul-De-Sac
- Mediterranean Architecture
- No HOA
- 2 Car Attached Garage
About This Home
Welcome to 28399 Cubberley Ct, a beautifully updated 4-bedroom, 2-bathroom home offering 1,649 sq ft of living space on a quiet cul-de-sac in Hayward. One Bedroom and One bathroom on First level. Freshly painted inside and out, this move-in ready gem features a modern, remodeled kitchen with granite countertops and stainless steel appliances, updated bathrooms with sleek finishes, and a bright, open layout perfect for everyday living or entertaining. The spacious primary suite offers a peaceful retreat, while the additional bedrooms provide flexibility for family, guests, or a home office. Outside, enjoy a private backyard with a detached workshop—ideal for hobbies, storage, or creative use. With dual-pane windows, central heating, a 2-car garage, and close proximity to BART, freeways, parks, and shopping, this home checks every box. Don’t miss your chance to own a turn-key property in one of Hayward’s most convenient locations! Open House Sat and Sun 1-4pm July 12 and 13.
Home Details
Home Type
- Single Family
Est. Annual Taxes
- $5,685
Year Built
- Built in 1964
Lot Details
- 6,440 Sq Ft Lot
- Cul-De-Sac
Parking
- 2 Car Attached Garage
- Side by Side Parking
Home Design
- Mediterranean Architecture
- Raised Foundation
- Composition Shingle Roof
- Stucco
Interior Spaces
- 2-Story Property
- Self Contained Fireplace Unit Or Insert
- Family Room with Fireplace
- Solid Surface Countertops
- Laundry in Garage
Flooring
- Wood
- Tile
Bedrooms and Bathrooms
- 4 Bedrooms
- 2 Full Bathrooms
Utilities
- Cooling System Mounted To A Wall/Window
- Forced Air Heating System
- Gas Water Heater
Community Details
- No Home Owners Association
- Glen Eden Subdivision
Listing and Financial Details
- Assessor Parcel Number 4564223
Map
Home Values in the Area
Average Home Value in this Area
Tax History
| Year | Tax Paid | Tax Assessment Tax Assessment Total Assessment is a certain percentage of the fair market value that is determined by local assessors to be the total taxable value of land and additions on the property. | Land | Improvement |
|---|---|---|---|---|
| 2024 | $5,685 | $448,161 | $134,448 | $313,713 |
| 2023 | $5,601 | $439,375 | $131,812 | $307,563 |
| 2022 | $5,494 | $430,763 | $129,229 | $301,534 |
| 2021 | $5,450 | $422,318 | $126,695 | $295,623 |
| 2020 | $5,391 | $417,990 | $125,397 | $292,593 |
| 2019 | $5,434 | $409,797 | $122,939 | $286,858 |
| 2018 | $5,104 | $401,763 | $120,529 | $281,234 |
| 2017 | $4,988 | $393,886 | $118,166 | $275,720 |
| 2016 | $4,701 | $386,164 | $115,849 | $270,315 |
| 2015 | $4,608 | $380,367 | $114,110 | $266,257 |
| 2014 | $4,379 | $372,920 | $111,876 | $261,044 |
Property History
| Date | Event | Price | Change | Sq Ft Price |
|---|---|---|---|---|
| 07/21/2025 07/21/25 | For Sale | $1,099,999 | -4.3% | $667 / Sq Ft |
| 06/19/2025 06/19/25 | For Sale | $1,149,999 | -- | $697 / Sq Ft |
Purchase History
| Date | Type | Sale Price | Title Company |
|---|---|---|---|
| Interfamily Deed Transfer | -- | Chicago Title | |
| Interfamily Deed Transfer | -- | Fidelity National Title Co | |
| Grant Deed | $355,000 | Fidelity National Title Co | |
| Grant Deed | $559,000 | Chicago Title Company |
Mortgage History
| Date | Status | Loan Amount | Loan Type |
|---|---|---|---|
| Open | $601,700 | New Conventional | |
| Closed | $200,000 | Commercial | |
| Closed | $350,000 | Credit Line Revolving | |
| Closed | $239,400 | Credit Line Revolving | |
| Closed | $256,490 | New Conventional | |
| Closed | $284,000 | Purchase Money Mortgage | |
| Previous Owner | $447,200 | Purchase Money Mortgage | |
| Previous Owner | $103,837 | Unknown | |
| Previous Owner | $126,500 | Unknown | |
| Previous Owner | $113,500 | Unknown | |
| Previous Owner | $35,000 | Credit Line Revolving | |
| Closed | $111,800 | No Value Available |
Similar Homes in Hayward, CA
Source: Bay East Association of REALTORS®
MLS Number: 41102017
APN: 456-0042-023-00
- 28514 Gulfport Cir
- 2205 Tilgrim Way Unit 184
- 1925 Lilac Ave
- 29165 Eden Shores Dr
- 27941 Emerson Ave
- 27949 Pueblo Serena
- 28028 Petrina Ct
- 27936 Pueblo Calle
- 1770 Tulip Ave
- 27844 Miami Ave
- 3339 Baumberg Ave
- 28147 Murcia St Unit 324
- 27568 Gainesville Ave
- 1587 de Lemos Ave
- 27439 Ponderosa Ct
- 27650 La Porte Ave
- 27781 Mandarin Ave
- 2630 Oliver Dr
- 27624 Orlando Ave
- 28882 Miranda St
- 27727 Orlando Ave
- 28179 Tampa Ave
- 1111 Jason Crk Place
- 2318 Tahiti St
- 2275 Bennington Ln
- 26603 Gading Rd
- 25850 Kay Ave Unit 328
- 1021 Evans Ct
- 29200 Huntwood Ave
- 28347 Winn Ct Unit 3
- 25800 Industrial Blvd
- 27963 Ingram Place
- 25888 Gading Rd Unit 10
- 25401 Cypress Ave
- 25355 Cypress Ave
- 24771 Manzanita Dr
- 534 Jefferson St Unit 534
- 350 Valle Vista Ave
- 24900 Santa Clara St
- 28850 Dixon St
