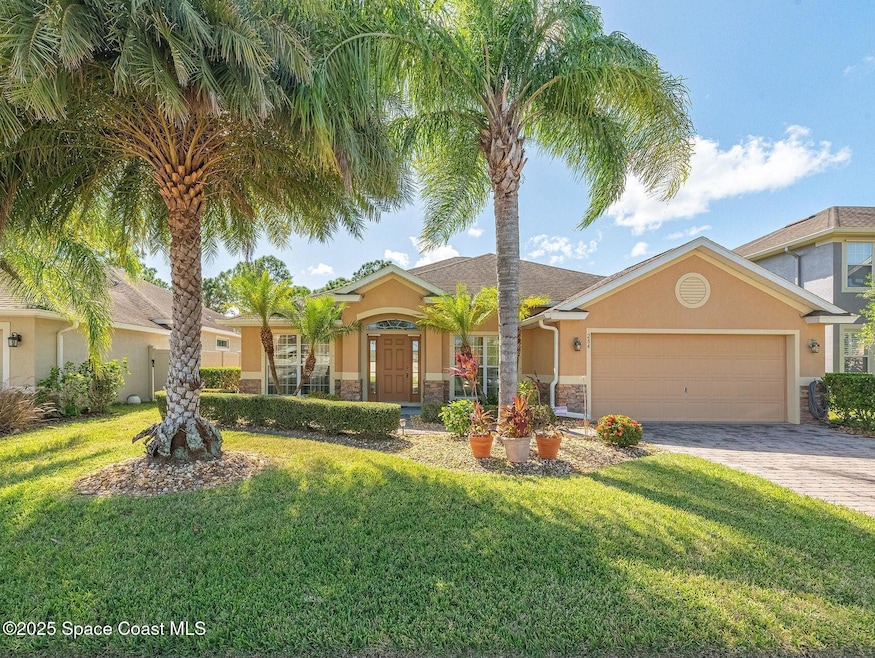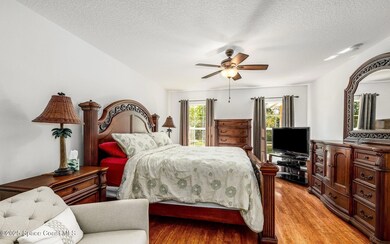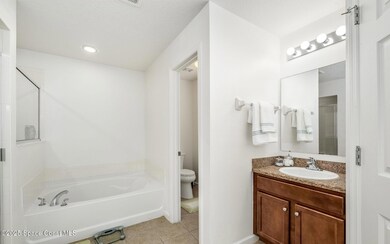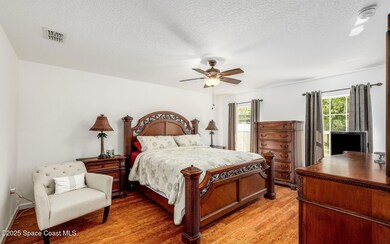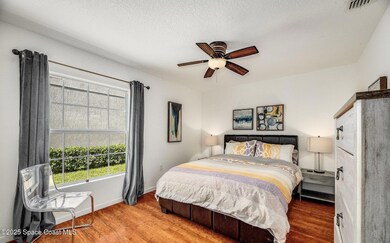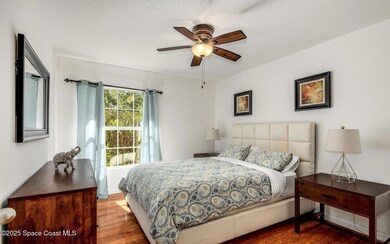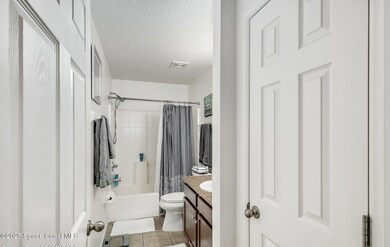
$14K PRICE DROP
RENTED AUG 1, 2025
284 Abernathy Cir SE Palm Bay, FL 32909
Bayside Lakes NeighborhoodEstimated payment $2,515/month
Total Views
1,258
3
Beds
2
Baths
1,881
Sq Ft
$191
Price per Sq Ft
Highlights
- 2 Car Attached Garage
- West Facing Home
- 1-Story Property
- Central Heating and Cooling System
About This Home
EXPERIENCE LIVING IN THIS METICULOUSLY MAINTAINED HOME NESTLED IN THE EXCLUSIVE GATED COMMUNITY OF HOLLY TRACE. BRAND NEW ROOF, HIGH CEILINGS, MODERN APPLIANCES, GRANITE COUNTERTOPS, PAVER DRIVEWAY AND MUCH MORE.
Home Details
Home Type
- Single Family
Est. Annual Taxes
- $5,141
Year Built
- Built in 2010
Lot Details
- 7,841 Sq Ft Lot
- West Facing Home
- Front and Back Yard Sprinklers
HOA Fees
- $98 Monthly HOA Fees
Parking
- 2 Car Attached Garage
- Garage Door Opener
Home Design
- Concrete Siding
- Block Exterior
- Stucco
Interior Spaces
- 1,881 Sq Ft Home
- 1-Story Property
Bedrooms and Bathrooms
- 3 Bedrooms
- 2 Full Bathrooms
Schools
- Westside Elementary School
- Southwest Middle School
- Bayside High School
Utilities
- Central Heating and Cooling System
- Cable TV Available
Community Details
- Replate Holly Trace Bayside Lakes Association
- Replat Of Holly Trace Bayside Lakes Subdivision
Listing and Financial Details
- Assessor Parcel Number 29-37-30-25-00000.0-0074.00
Map
Create a Home Valuation Report for This Property
The Home Valuation Report is an in-depth analysis detailing your home's value as well as a comparison with similar homes in the area
Home Values in the Area
Average Home Value in this Area
Tax History
| Year | Tax Paid | Tax Assessment Tax Assessment Total Assessment is a certain percentage of the fair market value that is determined by local assessors to be the total taxable value of land and additions on the property. | Land | Improvement |
|---|---|---|---|---|
| 2023 | $5,141 | $314,450 | $50,000 | $264,450 |
| 2022 | $4,690 | $295,300 | $0 | $0 |
| 2021 | $4,176 | $205,680 | $25,000 | $180,680 |
| 2020 | $3,894 | $192,180 | $25,000 | $167,180 |
| 2019 | $4,041 | $190,420 | $25,000 | $165,420 |
| 2018 | $3,693 | $176,120 | $20,000 | $156,120 |
| 2017 | $3,431 | $153,630 | $20,000 | $133,630 |
| 2016 | $3,332 | $150,340 | $25,000 | $125,340 |
| 2015 | $3,198 | $140,090 | $25,000 | $115,090 |
| 2014 | $3,020 | $129,880 | $15,000 | $114,880 |
Source: Public Records
Property History
| Date | Event | Price | Change | Sq Ft Price |
|---|---|---|---|---|
| 08/01/2025 08/01/25 | Rented | $3,100 | 0.0% | -- |
| 06/23/2025 06/23/25 | Price Changed | $359,000 | 0.0% | $191 / Sq Ft |
| 06/23/2025 06/23/25 | For Rent | $2,200 | 0.0% | -- |
| 05/05/2025 05/05/25 | For Sale | $373,400 | 0.0% | $199 / Sq Ft |
| 12/04/2024 12/04/24 | Rented | $2,300 | 0.0% | -- |
| 12/04/2024 12/04/24 | Under Contract | -- | -- | -- |
| 10/18/2024 10/18/24 | For Rent | $2,300 | +15.0% | -- |
| 05/12/2017 05/12/17 | Rented | $2,000 | 0.0% | -- |
| 05/05/2017 05/05/17 | Under Contract | -- | -- | -- |
| 04/04/2017 04/04/17 | Price Changed | $2,000 | -9.1% | $1 / Sq Ft |
| 03/06/2017 03/06/17 | For Rent | $2,200 | -- | -- |
Source: Space Coast MLS (Space Coast Association of REALTORS®)
Purchase History
| Date | Type | Sale Price | Title Company |
|---|---|---|---|
| Warranty Deed | $150,130 | Dhi Title Of Florida Inc |
Source: Public Records
Mortgage History
| Date | Status | Loan Amount | Loan Type |
|---|---|---|---|
| Open | $118,000 | New Conventional | |
| Closed | $120,104 | No Value Available |
Source: Public Records
Similar Homes in Palm Bay, FL
Source: Space Coast MLS (Space Coast Association of REALTORS®)
MLS Number: 1045177
APN: 29-37-30-25-00000.0-0074.00
Nearby Homes
- 283 Abernathy Cir SE
- 277 Breckenridge Cir SE
- 569 Dillard Dr SE
- 518 Dillard Dr SE
- 656 Dillard Dr SE
- 101 Brandy Creek Cir SE
- 611 Easton Forest Cir SE
- 451 Dillard Dr SE
- 681 Dillard Dr SE
- 171 Dailey St SE
- 151 Dailey St SE
- 680 Easton Forest Cir SE
- 675 Easton Forest Cir SE
- 439 Gardendale Cir SE
- 357 Latham St SE
- 256 Feldman St SE
- 295 Latham St SE
- 421 Gardendale Cir SE
- 277 Latham St SE
- 301 Latham St SE
- 491 Easton Forest Cir SE
- 149 Broyles Dr SE
- 520 Rangewood Dr SE
- 560 Remington Green Dr SE Unit 103
- 229 Lachine St SW
- 228 Galicia St SW
- 214 Olean St SW
- 228 Olean St SW
- 632 Stonebriar Dr
- 2627 Trinity Ave SE
- 2775 Foster Rd SE
- 2787 Foster Rd SE
- 708 Acadia Ct SE
- 124 Haines Rd SW
- 732 Acadia Ct SE
- 1150 Cogan Dr SE
- 740 Acadia Ct SE
- 479 Alamo St
- 760 Acadia Ct SE
- 1200 Cogan Dr SE
