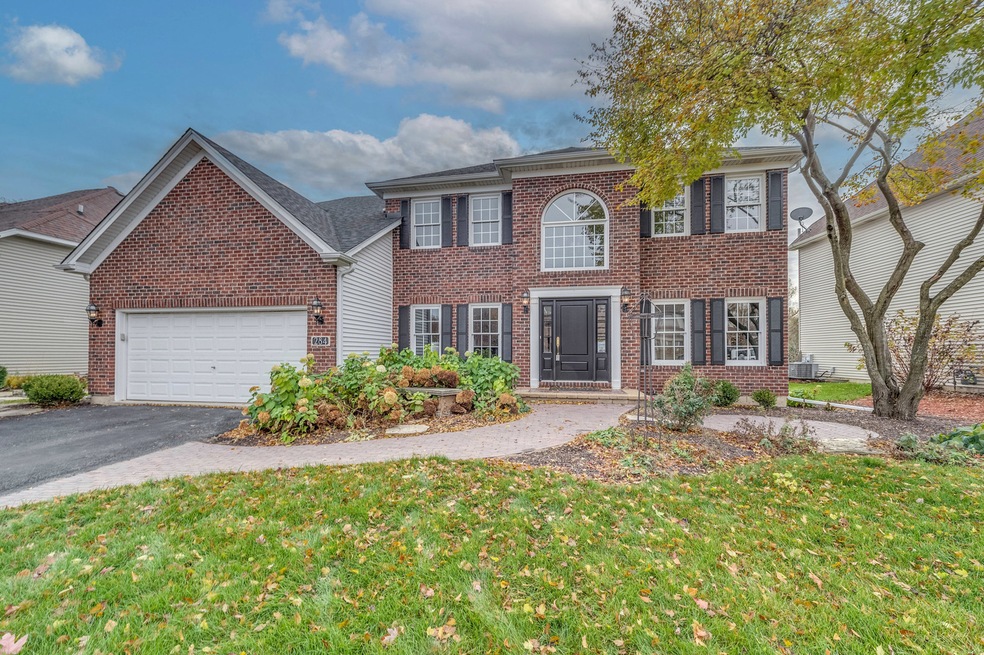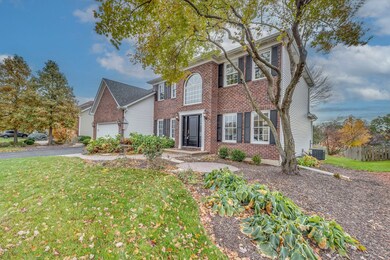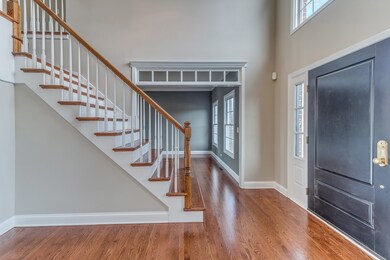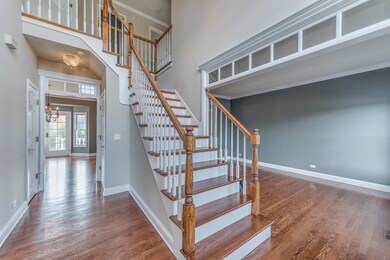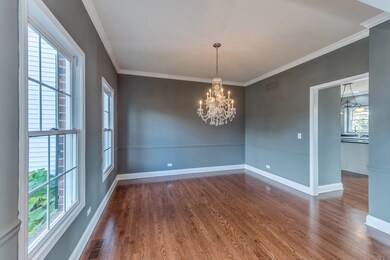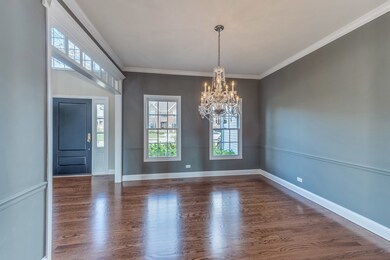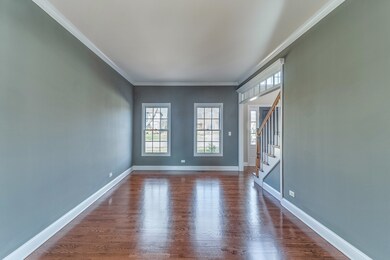
284 Aspen Ln Aurora, IL 60504
Waubonsie NeighborhoodEstimated Value: $607,028 - $629,000
Highlights
- Property is near a park
- Property is adjacent to nature preserve
- Home Office
- Fischer Middle School Rated A-
- Wood Flooring
- Formal Dining Room
About This Home
As of December 2023Beautiful Two Story Brick home in Oakhurst backing to open area. The first floor features newly finished hardwood floors, the living room opens to the large family room with stunning Brick fireplace. Kitchen features white cabinetry, granite counters, all new stainless appliances: oven/range is 8 months old, refrigerator 3 months old, microwave 8 months old, dishwasher is brand new. First floor also features an office, perfect for working from home or could be a kids playroom, conveniently located off the kitchen. The second floor features 4 bedrooms, the master suite with trey ceiling and master bathroom with dual vanity, soaker tub and separate shower, and impressive oversized double walk-in closet. The 4th bedroom features wood plank flooring. Upstairs has all brand new carpet (Nov '23). Basement is unfinished and painted and is ready for your personal touch. Backyard features breathtaking views of Waubonsie creek/wetlands. Enjoy this private yard on your oversized paver patio, recently refurbished. Updates include: New roof (4 months old), new furnace (1 month), new air conditioning (1 month), new siding ( 4 months ago). Major updates are done for you, just move in and enjoy your new home! Oakhurst community offers great amenities such as parks, playgrounds, volleyball courts, walking paths and a pool & clubhouse (optional membership required). Naperville 204 Schools with Waubonsie Valley High School.
Last Agent to Sell the Property
RE/MAX of Naperville License #475132898 Listed on: 11/14/2023

Home Details
Home Type
- Single Family
Est. Annual Taxes
- $11,539
Year Built
- Built in 1999
Lot Details
- Lot Dimensions are 117x70x116x76
- Property is adjacent to nature preserve
- Wetlands Adjacent
HOA Fees
- $27 Monthly HOA Fees
Parking
- 2 Car Attached Garage
- Garage Door Opener
- Parking Space is Owned
Home Design
- Vinyl Siding
Interior Spaces
- 2,885 Sq Ft Home
- 2-Story Property
- Ceiling Fan
- Fireplace With Gas Starter
- Family Room with Fireplace
- Formal Dining Room
- Home Office
- Wood Flooring
Kitchen
- Range
- Microwave
- Dishwasher
- Disposal
Bedrooms and Bathrooms
- 4 Bedrooms
- 4 Potential Bedrooms
Laundry
- Laundry on main level
- Dryer
- Washer
Unfinished Basement
- Basement Fills Entire Space Under The House
- Sump Pump
Schools
- Mccarty Elementary School
- Fischer Middle School
- Waubonsie Valley High School
Utilities
- Forced Air Heating and Cooling System
- Heating System Uses Natural Gas
Additional Features
- Brick Porch or Patio
- Property is near a park
Community Details
- Real Manage Association, Phone Number (866) 473-2573
- Oakhurst Subdivision
- Property managed by Oakhurst community association
Listing and Financial Details
- Homeowner Tax Exemptions
Ownership History
Purchase Details
Home Financials for this Owner
Home Financials are based on the most recent Mortgage that was taken out on this home.Purchase Details
Home Financials for this Owner
Home Financials are based on the most recent Mortgage that was taken out on this home.Similar Homes in Aurora, IL
Home Values in the Area
Average Home Value in this Area
Purchase History
| Date | Buyer | Sale Price | Title Company |
|---|---|---|---|
| Ertoklar Tuncer | $550,000 | Lakeland Title Services | |
| Dentice Anthony | $324,000 | Collar Counties Title Plant |
Mortgage History
| Date | Status | Borrower | Loan Amount |
|---|---|---|---|
| Open | Ertoklar Tuncer | $440,000 | |
| Previous Owner | Dentice Anthony | $300,000 |
Property History
| Date | Event | Price | Change | Sq Ft Price |
|---|---|---|---|---|
| 12/08/2023 12/08/23 | Sold | $550,000 | 0.0% | $191 / Sq Ft |
| 11/16/2023 11/16/23 | Pending | -- | -- | -- |
| 11/14/2023 11/14/23 | For Sale | $550,000 | -- | $191 / Sq Ft |
Tax History Compared to Growth
Tax History
| Year | Tax Paid | Tax Assessment Tax Assessment Total Assessment is a certain percentage of the fair market value that is determined by local assessors to be the total taxable value of land and additions on the property. | Land | Improvement |
|---|---|---|---|---|
| 2023 | $11,586 | $150,560 | $43,520 | $107,040 |
| 2022 | $11,369 | $141,570 | $40,620 | $100,950 |
| 2021 | $11,072 | $136,520 | $39,170 | $97,350 |
| 2020 | $11,208 | $136,520 | $39,170 | $97,350 |
| 2019 | $10,818 | $129,840 | $37,250 | $92,590 |
| 2018 | $12,124 | $143,260 | $41,270 | $101,990 |
| 2017 | $11,929 | $138,400 | $39,870 | $98,530 |
| 2016 | $11,726 | $132,820 | $38,260 | $94,560 |
| 2015 | $11,618 | $126,110 | $36,330 | $89,780 |
| 2014 | $11,325 | $119,670 | $34,210 | $85,460 |
| 2013 | $11,207 | $120,500 | $34,450 | $86,050 |
Agents Affiliated with this Home
-
Christopher Cobb

Seller's Agent in 2023
Christopher Cobb
RE/MAX
(630) 452-7007
1 in this area
128 Total Sales
-
Mine Beevis

Buyer's Agent in 2023
Mine Beevis
john greene Realtor
(331) 980-2642
3 in this area
64 Total Sales
Map
Source: Midwest Real Estate Data (MRED)
MLS Number: 11920741
APN: 07-30-225-020
- 360 Cimarron Ct
- 2674 Carriage Way
- 485 Mayfield Ln
- 2641 Asbury Dr
- 2565 Thornley Ct
- 2834 Shelly Ln Unit 25
- 3070 Anton Cir
- 2551 Doncaster Dr
- 341 Breckenridge Dr
- 3238 Gresham Ln E
- 2575 Adamsway Dr
- 3252 Anton Dr Unit 126
- 227 Vaughn Rd
- 835 Wheatland Ln
- 3245 Bremerton Ln
- 122 Creston Cir Unit 156C
- 32w396 Forest Dr
- 2433 Stoughton Cir Unit 351004
- 117 Braxton Ln Unit 75W
- 370 Echo Ln Unit 3
- 284 Aspen Ln
- 274 Aspen Ln
- 294 Aspen Ln
- 264 Aspen Ln Unit 51
- 304 Aspen Ln
- 291 Aspen Ln
- 281 Aspen Ln
- 254 Aspen Ln
- 99999 Confidential St
- 2058 Dunhill Ln
- 3364 Kenshire Cir Unit 177
- 1 Dalton
- 1 Dalton
- 1 Covington
- 1 Brantley
- Lot 15 Church Rd Unit 15
- Lot 14 Church Rd Unit 14
- Lot 16 Church Rd Unit 16
- Lot 13 Church Rd Unit 13
- 1 Covington
