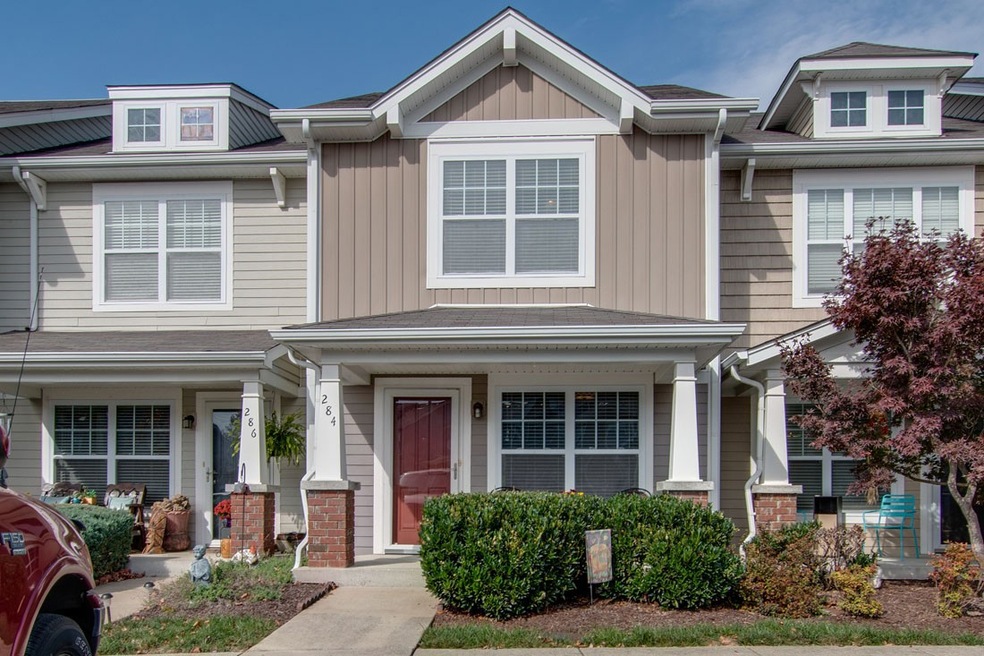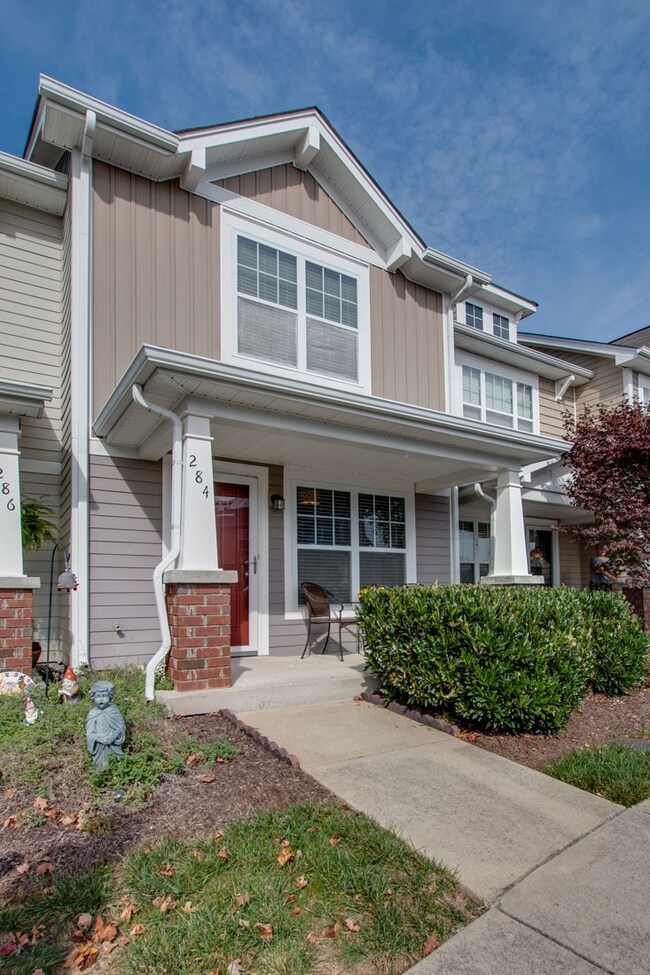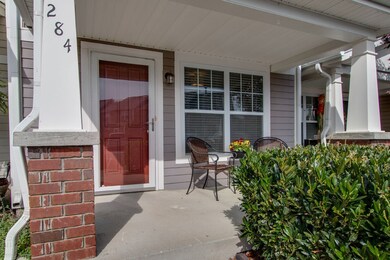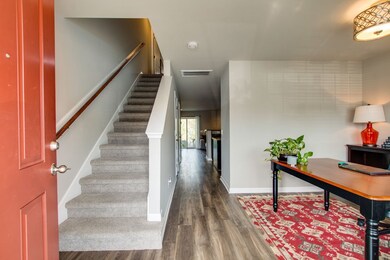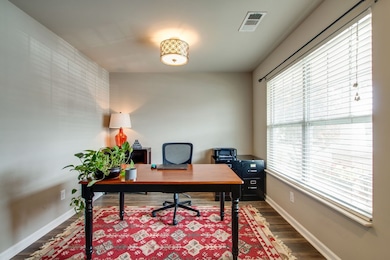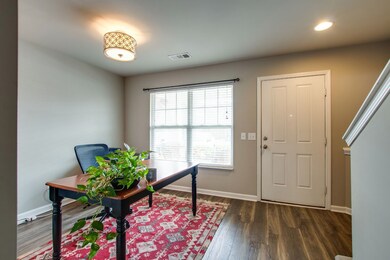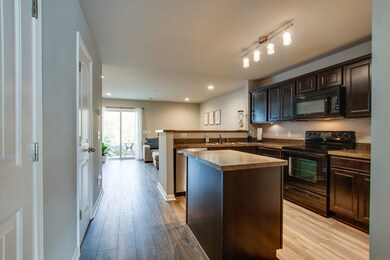
284 Killian Way Mount Juliet, TN 37122
Highlights
- 14.53 Acre Lot
- Separate Formal Living Room
- Covered patio or porch
- Rutland Elementary School Rated A
- Great Room
- Walk-In Closet
About This Home
As of December 2020Tastefully remodeled with new plumbing fixtures, lighting, paint, carpet, luxury waterproof vinyl flooring, new stainless dishwasher and refrigerator. Private back patio backs up to woods; access to Providence paved greenways and swim club with 4 pools
Townhouse Details
Home Type
- Townhome
Est. Annual Taxes
- $943
Year Built
- Built in 2010
HOA Fees
- $155 Monthly HOA Fees
Home Design
- Slab Foundation
- Vinyl Siding
Interior Spaces
- 1,216 Sq Ft Home
- Property has 2 Levels
- Ceiling Fan
- Great Room
- Separate Formal Living Room
Kitchen
- Microwave
- Dishwasher
- Disposal
Flooring
- Carpet
- Vinyl
Bedrooms and Bathrooms
- 2 Bedrooms
- Walk-In Closet
Laundry
- Dryer
- Washer
Parking
- 2 Open Parking Spaces
- 2 Parking Spaces
- Assigned Parking
Outdoor Features
- Covered patio or porch
Schools
- Rutland Elementary School
- West Wilson Middle School
- Wilson Central High School
Utilities
- Cooling Available
- Central Heating
Community Details
- Association fees include exterior maintenance, ground maintenance, insurance, recreation facilities
- Providence Ph E Subdivision
Listing and Financial Details
- Assessor Parcel Number 096 00126 017
Ownership History
Purchase Details
Home Financials for this Owner
Home Financials are based on the most recent Mortgage that was taken out on this home.Purchase Details
Home Financials for this Owner
Home Financials are based on the most recent Mortgage that was taken out on this home.Purchase Details
Home Financials for this Owner
Home Financials are based on the most recent Mortgage that was taken out on this home.Purchase Details
Purchase Details
Home Financials for this Owner
Home Financials are based on the most recent Mortgage that was taken out on this home.Similar Home in the area
Home Values in the Area
Average Home Value in this Area
Purchase History
| Date | Type | Sale Price | Title Company |
|---|---|---|---|
| Warranty Deed | $229,900 | None Available | |
| Warranty Deed | $200,000 | Tennessee Title Services Llc | |
| Warranty Deed | $144,000 | -- | |
| Quit Claim Deed | -- | -- | |
| Deed | $119,500 | -- |
Mortgage History
| Date | Status | Loan Amount | Loan Type |
|---|---|---|---|
| Open | $183,920 | New Conventional | |
| Previous Owner | $179,000 | New Conventional | |
| Previous Owner | $180,000 | Adjustable Rate Mortgage/ARM | |
| Previous Owner | $136,800 | New Conventional | |
| Previous Owner | $116,470 | FHA |
Property History
| Date | Event | Price | Change | Sq Ft Price |
|---|---|---|---|---|
| 12/18/2020 12/18/20 | Sold | $229,900 | 0.0% | $189 / Sq Ft |
| 11/07/2020 11/07/20 | Pending | -- | -- | -- |
| 11/05/2020 11/05/20 | For Sale | $229,900 | +15.0% | $189 / Sq Ft |
| 06/11/2018 06/11/18 | Sold | $200,000 | -3.4% | $164 / Sq Ft |
| 05/05/2018 05/05/18 | Pending | -- | -- | -- |
| 04/11/2018 04/11/18 | For Sale | $207,000 | -50.7% | $170 / Sq Ft |
| 11/16/2017 11/16/17 | Pending | -- | -- | -- |
| 10/26/2017 10/26/17 | Price Changed | $419,900 | -1.2% | $345 / Sq Ft |
| 10/12/2017 10/12/17 | Price Changed | $424,900 | -1.2% | $349 / Sq Ft |
| 10/05/2017 10/05/17 | Price Changed | $429,899 | 0.0% | $354 / Sq Ft |
| 09/29/2017 09/29/17 | Price Changed | $429,900 | -1.2% | $354 / Sq Ft |
| 09/21/2017 09/21/17 | Price Changed | $435,000 | -2.0% | $358 / Sq Ft |
| 09/20/2017 09/20/17 | Price Changed | $444,000 | -0.2% | $365 / Sq Ft |
| 09/18/2017 09/18/17 | Price Changed | $445,000 | -0.4% | $366 / Sq Ft |
| 09/15/2017 09/15/17 | Price Changed | $447,000 | -0.2% | $368 / Sq Ft |
| 09/13/2017 09/13/17 | Price Changed | $448,000 | -0.2% | $368 / Sq Ft |
| 09/10/2017 09/10/17 | Price Changed | $449,000 | -0.2% | $369 / Sq Ft |
| 08/17/2017 08/17/17 | For Sale | $449,999 | +212.5% | $370 / Sq Ft |
| 06/25/2015 06/25/15 | Sold | $144,000 | -- | $118 / Sq Ft |
Tax History Compared to Growth
Tax History
| Year | Tax Paid | Tax Assessment Tax Assessment Total Assessment is a certain percentage of the fair market value that is determined by local assessors to be the total taxable value of land and additions on the property. | Land | Improvement |
|---|---|---|---|---|
| 2024 | $1,111 | $58,200 | $25,475 | $32,725 |
| 2022 | $1,111 | $58,200 | $25,475 | $32,725 |
| 2021 | $1,175 | $58,200 | $25,475 | $32,725 |
| 2020 | $949 | $58,200 | $25,475 | $32,725 |
| 2019 | $116 | $35,100 | $7,500 | $27,600 |
| 2018 | $942 | $35,100 | $7,500 | $27,600 |
| 2017 | $942 | $35,100 | $7,500 | $27,600 |
| 2016 | $942 | $35,100 | $7,500 | $27,600 |
| 2015 | $972 | $35,100 | $7,500 | $27,600 |
| 2014 | -- | $30,312 | $0 | $0 |
Agents Affiliated with this Home
-
Lou Moore
L
Seller's Agent in 2020
Lou Moore
Liberty House Realty, LLC
(615) 943-1860
1 in this area
7 Total Sales
-
Elizabeth Craig

Seller's Agent in 2018
Elizabeth Craig
eXp Realty
(615) 480-8359
1 in this area
65 Total Sales
-
Jerry Witherington

Seller's Agent in 2015
Jerry Witherington
Parrish & Associates
(615) 828-9909
2 in this area
18 Total Sales
Map
Source: Realtracs
MLS Number: 2204526
APN: 095096 00126 017
- 282 Killian Way
- 304 Killian Way
- 240 Killian Way
- 220 Old Towne Dr
- 602 Brigadier St
- 604 Brigadier St
- 507 Inaugural Dr
- 402 Cottonwood Dr
- 215 Summer Place
- 347 Blockade Ln
- 1144 Bastion Cir
- 157 Old Towne Dr
- 304 Belinda Pkwy
- 136 Southern Way Blvd
- 147 Old Towne Dr
- 345 Dunnwood Loop
- 226 Sterling Woods Dr
- 710 Crestmark Dr
- 200 Citadel Dr
- 107 Old Towne Dr
