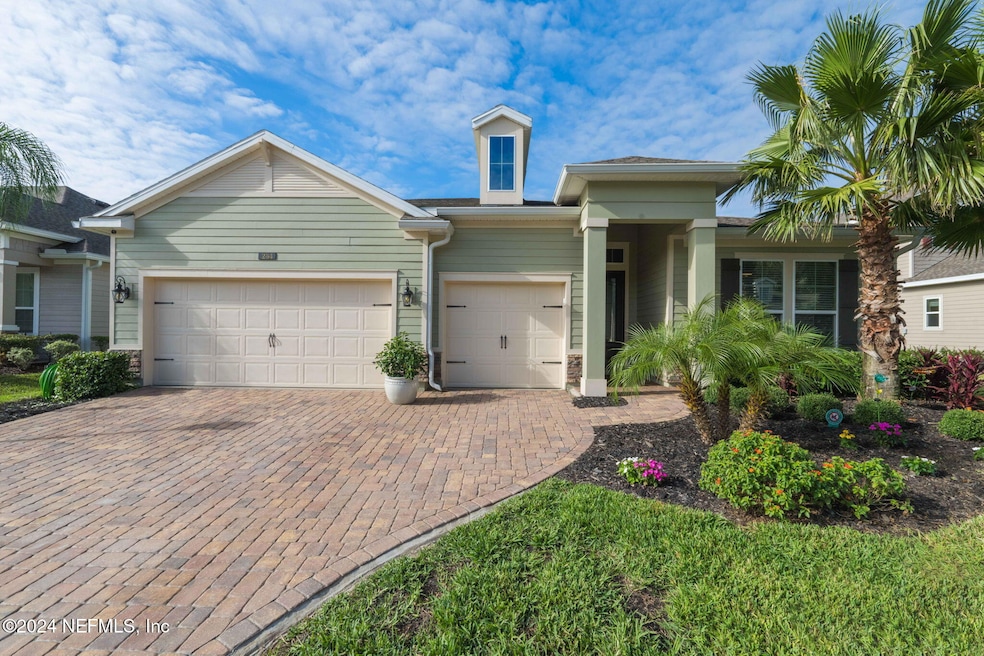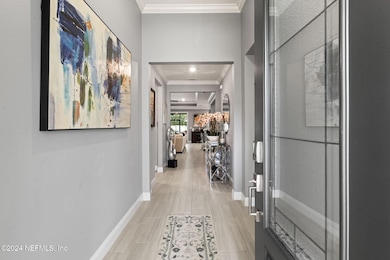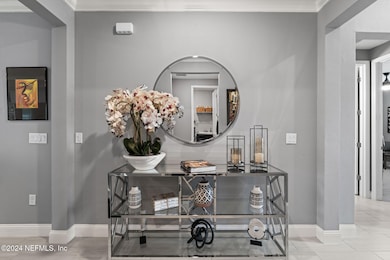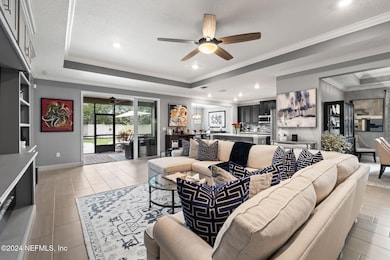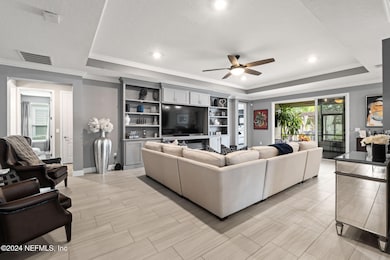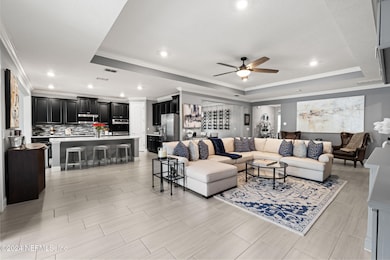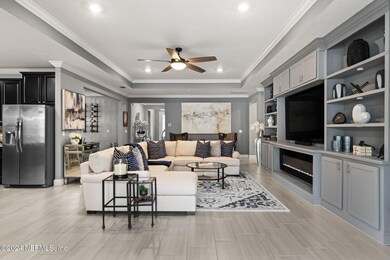
284 Latrobe Ave Saint Augustine, FL 32095
Estimated payment $4,597/month
Highlights
- Fitness Center
- Spa
- Open Floorplan
- Mill Creek Academy Rated A
- Gated Community
- Clubhouse
About This Home
Priced $12K under new appraisal! This home is in PRISTINE condition on a spacious, private lot in gated community convenient to everything. Thoughtful design offers the perfect blend of sophistication & casual elegance. Upgrades galore include tile throughout (NO carpet!), elegant lighting upgrades, to-die-for WIC in owners suite, crown molding, wide baseboards, living room built-in cabinetry and fireplace and custom paint. A spacious & open kitchen is a chef's delight w double ovens, pantry and huge center island. Impressive primary suite boasts a large bedroom with tray ceiling, spacious bathroom w dual vanities and the closet dreams are made of! The backyard oasis will delight with gazebo, spa, paver patio, and built-in grill. The oversized lot has been carefully designed and landscaped to offer the ultimate private sanctuary perfect for entertaining or relaxing with plenty of room to add a pool if you desire (seller has rendering available). Make this stunning home yours tod
Home Details
Home Type
- Single Family
Est. Annual Taxes
- $9,222
Year Built
- Built in 2020
Lot Details
- 10,019 Sq Ft Lot
- Privacy Fence
- Back Yard Fenced
HOA Fees
- $10 Monthly HOA Fees
Parking
- 3 Car Attached Garage
- Garage Door Opener
Home Design
- Shingle Roof
Interior Spaces
- 2,660 Sq Ft Home
- 1-Story Property
- Open Floorplan
- Built-In Features
- Ceiling Fan
- 1 Fireplace
- Screened Porch
- Tile Flooring
Kitchen
- Breakfast Area or Nook
- Double Oven
- Gas Cooktop
- Microwave
- Dishwasher
- Kitchen Island
Bedrooms and Bathrooms
- 4 Bedrooms
- Split Bedroom Floorplan
- Walk-In Closet
- In-Law or Guest Suite
- 3 Full Bathrooms
- Bathtub With Separate Shower Stall
Laundry
- Sink Near Laundry
- Washer and Gas Dryer Hookup
Home Security
- Security System Owned
- Fire and Smoke Detector
Pool
- Spa
Schools
- Mill Creek Academy Elementary And Middle School
- Tocoi Creek High School
Utilities
- Central Heating and Cooling System
- Natural Gas Connected
- Tankless Water Heater
- Gas Water Heater
- Water Softener is Owned
Listing and Financial Details
- Assessor Parcel Number 0270711770
Community Details
Overview
- $500 One-Time Secondary Association Fee
- Association fees include ground maintenance
- Markland Subdivision
- On-Site Maintenance
Recreation
- Tennis Courts
- Community Basketball Court
- Pickleball Courts
- Community Playground
- Fitness Center
- Park
- Dog Park
Additional Features
- Clubhouse
- Gated Community
Map
Home Values in the Area
Average Home Value in this Area
Tax History
| Year | Tax Paid | Tax Assessment Tax Assessment Total Assessment is a certain percentage of the fair market value that is determined by local assessors to be the total taxable value of land and additions on the property. | Land | Improvement |
|---|---|---|---|---|
| 2025 | $9,129 | $418,920 | -- | -- |
| 2024 | $9,129 | $407,114 | -- | -- |
| 2023 | $9,129 | $395,256 | $0 | $0 |
| 2022 | $8,702 | $383,744 | $0 | $0 |
| 2021 | $8,586 | $372,567 | $0 | $0 |
| 2020 | $5,022 | $82,500 | $0 | $0 |
| 2019 | $4,400 | $75,000 | $0 | $0 |
Property History
| Date | Event | Price | Change | Sq Ft Price |
|---|---|---|---|---|
| 07/09/2025 07/09/25 | Rented | $3,400 | 0.0% | -- |
| 07/02/2025 07/02/25 | For Rent | $3,400 | 0.0% | -- |
| 06/08/2025 06/08/25 | Price Changed | $690,000 | -1.4% | $259 / Sq Ft |
| 04/17/2025 04/17/25 | For Sale | $700,000 | +70.7% | $263 / Sq Ft |
| 12/17/2023 12/17/23 | Off Market | $410,000 | -- | -- |
| 07/30/2020 07/30/20 | Sold | $410,000 | -1.7% | $154 / Sq Ft |
| 06/16/2020 06/16/20 | Pending | -- | -- | -- |
| 06/03/2020 06/03/20 | For Sale | $416,880 | -- | $157 / Sq Ft |
Purchase History
| Date | Type | Sale Price | Title Company |
|---|---|---|---|
| Special Warranty Deed | $410,000 | Calatlantic Title Inc |
Mortgage History
| Date | Status | Loan Amount | Loan Type |
|---|---|---|---|
| Open | $369,000 | New Conventional |
About the Listing Agent

The Glynn Team is a group of experienced and dedicated real estate professionals specializing in residential real estate in Northern St Johns County, Florida. Founded by Ben and Tracy Glynn, former owners of a boutique brokerage in WI, the team is passionate about providing exceptional market knowledge and concierge level service to clients in order to effectively help with EVERY aspect of their move. We are empathetic listeners and effective negotiators committed to getting our clients where
Ben's Other Listings
Source: realMLS (Northeast Florida Multiple Listing Service)
MLS Number: 2082258
APN: 027071-1770
- 296 Latrobe Ave
- 334 Latrobe Ave
- 350 Latrobe Ave
- 363 Latrobe Ave
- 217 Latrobe Ave
- 106 Latrobe Ave
- 203 Westcott Pkwy
- 139 Aspinwall Pkwy
- 269 Fremont Ave
- 652 Bronson Pkwy
- 157 Westcott Pkwy
- 116 Westcott Pkwy
- 24 Latrobe Ave
- 241 Haas Ave
- 213 Haas Ave
- 114 Fremont Ave
- 157 Renwick Pkwy
- 258 Haas Ave
- 176 Haas Ave
- 274 Aspinwall Pkwy
- 220 Rock Spring Loop
- 112 Rock Spg Lp
- 50 Wexford Way
- 201 Bluejack Ln
- 27 Flintlock Ln
- 50 Ventures Dr
- 396 Cedar Preserve Ln
- 436 Cedar Preserve Ln
- 29 Turkey Trot Ct
- 79 Dovetail Cir
- 620 Porto Cristo Ave
- 345 N Shore Cir Unit 1212
- 290 Casa Sevilla Ave
- 27 San Briso Way
- 529 Casa Sevilla Ave
- 128 Saint Andrews Place Dr
- 1025 Santa Cruz St
- 964 Hazeltine Ct
- 1129 Sandlake Rd
- 438 Casa Sevilla Ave
