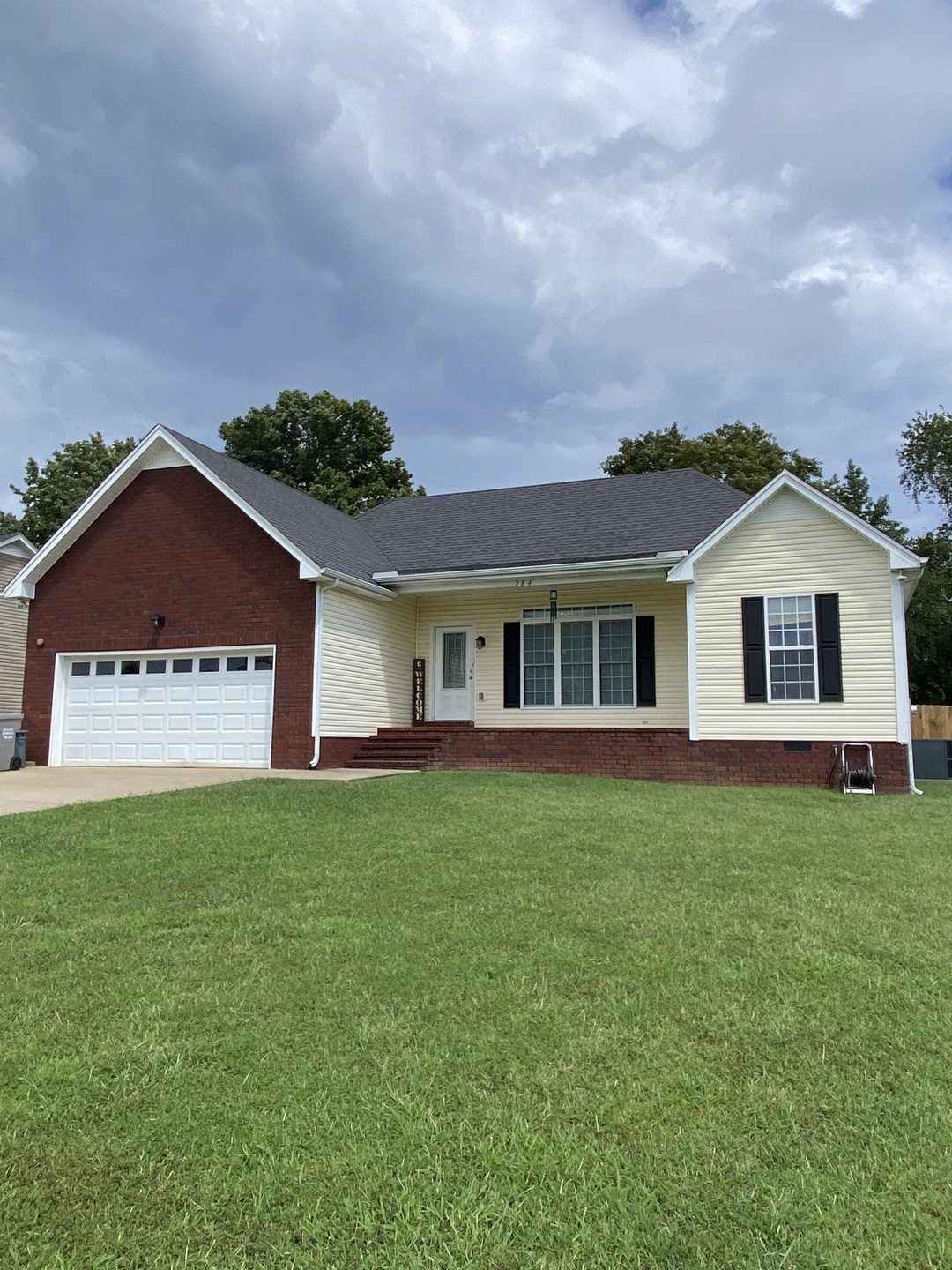
284 Preakness Cir Pleasant View, TN 37146
Estimated Value: $295,000 - $342,000
Highlights
- 2 Car Attached Garage
- Community Playground
- Central Heating
- Cooling Available
- Tile Flooring
- Property has 1 Level
About This Home
As of October 2023This home is located at 284 Preakness Cir, Pleasant View, TN 37146 since 13 September 2023 and is currently estimated at $317,667, approximately $274 per square foot. This property was built in 2010. 284 Preakness Cir is a home located in Cheatham County with nearby schools including Coopertown Elementary School, Coopertown Middle School, and Springfield High School.
Last Agent to Sell the Property
Home Hunters Realty Brokerage Phone: 6155099566 License # 329895 Listed on: 09/13/2023
Home Details
Home Type
- Single Family
Est. Annual Taxes
- $1,125
Year Built
- Built in 2010
Lot Details
- 0.25 Acre Lot
HOA Fees
- $35 Monthly HOA Fees
Parking
- 2 Car Attached Garage
Home Design
- Brick Exterior Construction
- Vinyl Siding
Interior Spaces
- 1,156 Sq Ft Home
- Property has 1 Level
- Crawl Space
Kitchen
- Microwave
- Dishwasher
Flooring
- Carpet
- Tile
Bedrooms and Bathrooms
- 3 Main Level Bedrooms
- 2 Full Bathrooms
Schools
- Pleasant View Elementary School
- Sycamore Middle School
- Sycamore High School
Utilities
- Cooling Available
- Central Heating
- Septic Tank
Listing and Financial Details
- Assessor Parcel Number 010K C 00200 000
Community Details
Overview
- Pleasant View Downs Ph Iii Subdivision
Recreation
- Community Playground
Ownership History
Purchase Details
Home Financials for this Owner
Home Financials are based on the most recent Mortgage that was taken out on this home.Purchase Details
Home Financials for this Owner
Home Financials are based on the most recent Mortgage that was taken out on this home.Purchase Details
Home Financials for this Owner
Home Financials are based on the most recent Mortgage that was taken out on this home.Purchase Details
Purchase Details
Purchase Details
Similar Homes in Pleasant View, TN
Home Values in the Area
Average Home Value in this Area
Purchase History
| Date | Buyer | Sale Price | Title Company |
|---|---|---|---|
| Jennings Ryan | $302,900 | Tennessee National Title | |
| Jennings Ryan | $302,900 | Tennessee National Title | |
| Bargained Have | $177 | Allegiance Title | |
| Gibbs Brandon | $139,275 | -- | |
| Reynolds Jerry L % Reynolds Builders | $100,000 | -- | |
| Community Bank & Trust | -- | -- | |
| Bobbitt Construction | $216,400 | -- |
Mortgage History
| Date | Status | Borrower | Loan Amount |
|---|---|---|---|
| Open | Jennings Ryan | $297,412 | |
| Closed | Jennings Ryan | $297,412 | |
| Previous Owner | Jennings Ryan | $297,412 | |
| Previous Owner | Bargained Have | $210,826 | |
| Previous Owner | Bobbitt Construction | $167,417 | |
| Previous Owner | Gibbs Brandon | $142,269 |
Property History
| Date | Event | Price | Change | Sq Ft Price |
|---|---|---|---|---|
| 10/28/2023 10/28/23 | Sold | $302,900 | +1.0% | $262 / Sq Ft |
| 09/13/2023 09/13/23 | Pending | -- | -- | -- |
| 09/13/2023 09/13/23 | For Sale | $299,900 | -- | $259 / Sq Ft |
Tax History Compared to Growth
Tax History
| Year | Tax Paid | Tax Assessment Tax Assessment Total Assessment is a certain percentage of the fair market value that is determined by local assessors to be the total taxable value of land and additions on the property. | Land | Improvement |
|---|---|---|---|---|
| 2024 | $1,203 | $75,575 | $18,675 | $56,900 |
| 2023 | $1,180 | $45,425 | $9,000 | $36,425 |
| 2022 | $1,125 | $45,425 | $9,000 | $36,425 |
| 2021 | $1,125 | $45,425 | $9,000 | $36,425 |
| 2020 | $1,125 | $45,425 | $9,000 | $36,425 |
| 2019 | $1,125 | $45,425 | $9,000 | $36,425 |
| 2018 | $1,238 | $42,300 | $7,500 | $34,800 |
| 2017 | $1,167 | $42,300 | $7,500 | $34,800 |
| 2016 | $1,105 | $42,300 | $7,500 | $34,800 |
| 2015 | $1,056 | $37,975 | $7,500 | $30,475 |
| 2014 | $1,056 | $37,975 | $7,500 | $30,475 |
Agents Affiliated with this Home
-
Pam Pritchett

Seller's Agent in 2023
Pam Pritchett
Home Hunters Realty
10 in this area
38 Total Sales
-
Summer Leal
S
Buyer's Agent in 2023
Summer Leal
Home Hunters Realty
(209) 579-4862
12 in this area
31 Total Sales
Map
Source: Realtracs
MLS Number: 2570985
APN: 010K-C-002.00
- 140 Pocono Dr
- 380 Preakness Cir
- 0 York Rd
- 137 Dean St
- 209 Augusta Ave
- 1006 Hillcrest Cir
- 414 Manor Row
- 124 Savannah Ave
- 160 Majestic Ln
- 179 Charleston Ave
- 183 Charleston Ave
- 187 Charleston Ave
- 178 Charleston Ave
- 191 Charleston Ave
- 195 Charleston Ave
- 199 Charleston Ave
- 203 Charleston Ave
- 207 Charleston Ave
- 238 Franklin St
- 463 Centre St
- 284 Preakness Cir
- 288 Preakness Cir
- 250 Preakness Cir
- 300 Preakness Cir
- 236 Preakness Cir
- 113 Hicks Edgen Rd
- 112 Hicks Edgen Rd
- 111 Hicks Edgen Rd
- 255 Hicks Edgen Rd
- 256 Hicks Edgen Rd
- 257 Hicks Edgen Rd
- 258 Hicks Edgen Rd
- 259 Hicks Edgen Rd
- 1131 Hicks Edgen Rd
- 1396 Hicks Edgen Rd
- 289 Preakness Cir
- 19 Preakness Cir
- 32 Preakness Cir
- 21 Preakness Cir
- 31 Preakness Cir
