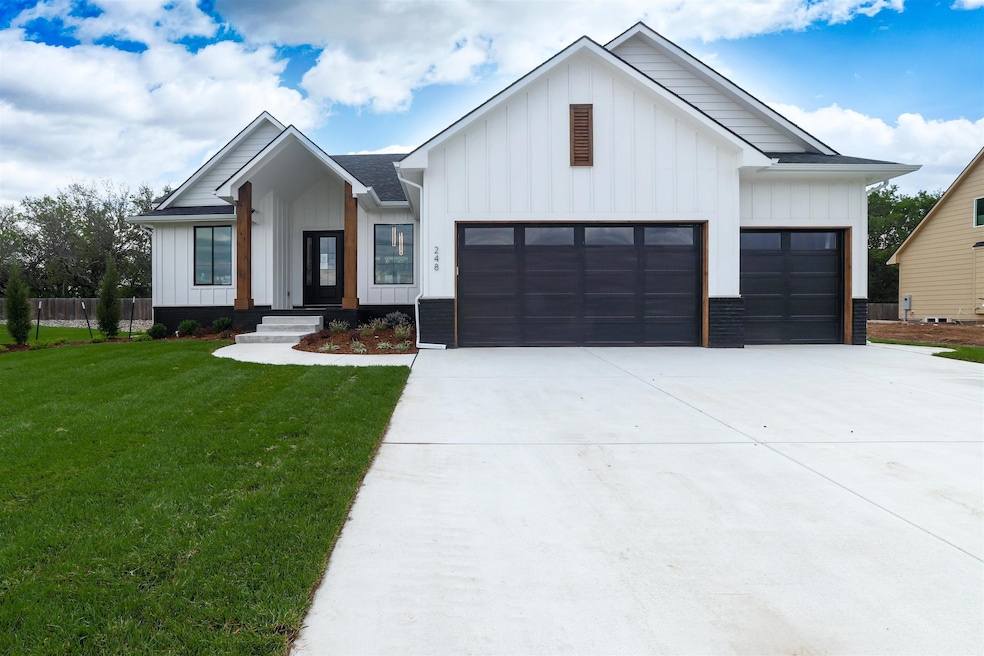284 S Wellcrest Ct Goddard, KS 67052
Far West Wichita NeighborhoodEstimated payment $2,986/month
Highlights
- Community Lake
- Community Pool
- Jogging Path
- Wood Flooring
- Walk-In Pantry
- Cul-De-Sac
About This Home
M&M Custom Construction brings us the Marlee floor plan which features 5 bedrooms, 3 bathrooms, and over 3,000 livable square feet. The main floor is open and airy making it perfect for any gathering. You'll enjoy hosting in the large open kitchen which features a quartz island, ample cabinet/countertop space, a walk-in pantry, and spacious dining area. The primary suite includes a walk-in shower, soaker tub, dual sinks, and a spacious closet. The lower-level basement area comes equipped with a wet bar, large family room, 2 bedrooms, and a full bathroom. Spend endless evenings relaxing on the covered deck. This here is the perfect home and it could be yours!
Home Details
Home Type
- Single Family
Est. Annual Taxes
- $285
Year Built
- Built in 2025
Lot Details
- 0.33 Acre Lot
- Cul-De-Sac
- Sprinkler System
HOA Fees
- $100 Monthly HOA Fees
Parking
- 3 Car Garage
Home Design
- Composition Roof
Interior Spaces
- 1-Story Property
- Fireplace
- Living Room
- Laundry on main level
- Basement
Kitchen
- Eat-In Kitchen
- Walk-In Pantry
- Dishwasher
- Disposal
Flooring
- Wood
- Carpet
Bedrooms and Bathrooms
- 5 Bedrooms
- 3 Full Bathrooms
Schools
- Apollo Elementary School
- Dwight D. Eisenhower High School
Utilities
- Forced Air Heating and Cooling System
- Irrigation Well
Community Details
Overview
- $500 HOA Transfer Fee
- Built by M&M Custom Construction
- Pike Subdivision
- Community Lake
Recreation
- Community Playground
- Community Pool
- Jogging Path
Map
Home Values in the Area
Average Home Value in this Area
Tax History
| Year | Tax Paid | Tax Assessment Tax Assessment Total Assessment is a certain percentage of the fair market value that is determined by local assessors to be the total taxable value of land and additions on the property. | Land | Improvement |
|---|---|---|---|---|
| 2025 | $1,212 | $2,448 | $2,448 | -- |
| 2023 | $1,212 | $1,764 | $1,764 | -- |
| 2022 | $582 | $1,764 | $1,764 | $0 |
| 2021 | $3 | $27 | $27 | $0 |
| 2020 | $3 | $27 | $27 | $0 |
Property History
| Date | Event | Price | List to Sale | Price per Sq Ft |
|---|---|---|---|---|
| 11/23/2025 11/23/25 | For Sale | $541,919 | -- | $178 / Sq Ft |
Purchase History
| Date | Type | Sale Price | Title Company |
|---|---|---|---|
| Warranty Deed | -- | Security 1St Title |
Source: South Central Kansas MLS
MLS Number: 665224
APN: 145-22-0-42-03-115.00
- 280 S Wellcrest Ct
- 276 S Wellcrest Ct
- 15912 W Sheriac St
- 178 S Wellcrest Ct
- 176 S Wellcrest Ct
- 210 S Wellcrest Ct
- 15915 W Sheriac St
- 230 S Wellcrest Ct
- 112 S Wellcrest Ct
- 268 S Wellcrest Ct
- 110 S Wellcrest Ct
- Windmere Plan at Talia
- Tory Plan at Talia
- 1720 Flex Plan at Talia
- Talin Plan at Talia
- 1499 Plan at Talia
- Avanti Plan at Talia
- Bellemare Plan at Talia
- Cali Plan at Talia
- 1702 Flex Plan at Talia
- 16912 W Lawson St
- 2355 S Spg Hl Ct
- 15301 U S 54 Unit 21
- 15301 U S 54 Unit 23R1
- 15301 U S 54 Unit 14R1
- 15301 U S 54 Unit 23R
- 15301 U S 54 Unit 14R
- 2102 Elk Ridge Dr
- 2104 E Elk Rdg Ave
- 2110 E Elk Rdg Ave
- 2114 E Elk Rdg Ave
- 2116 E Elk Rdg Ave
- 2120 W Elk Ridge Ave
- 2122 W Elk Ridge Ave
- 2126 W Elk Ridge Ave
- 2128 W Elk Ridge Ave
- 2133 E Elk Rdg Ave
- 2135 E Elk Rdg Ave
- 1965 Cody Ln
- 17010 Kashmir St

