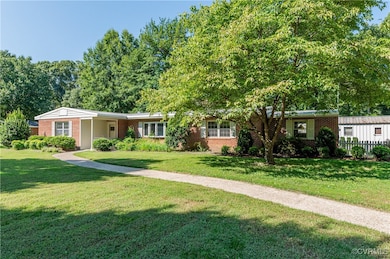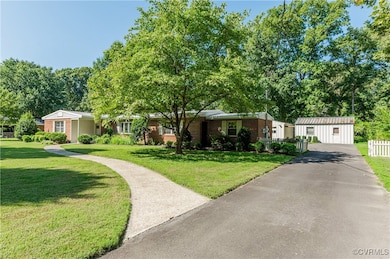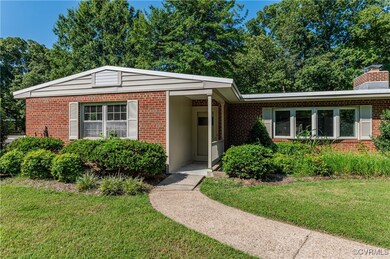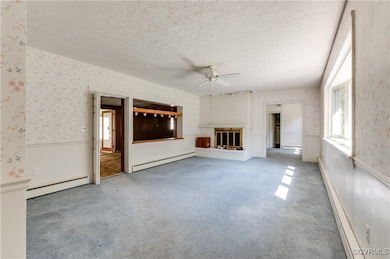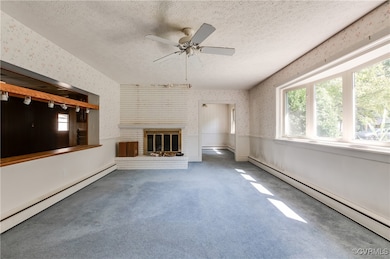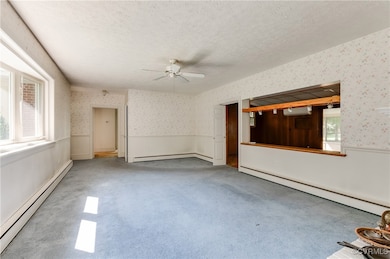
2840 Westgate Dr Richmond, VA 23235
Huguenot NeighborhoodHighlights
- Front Porch
- Eat-In Kitchen
- Cooling System Mounted In Outer Wall Opening
- Open High School Rated A+
- Bay Window
- Patio
About This Home
As of February 2025Attention all DIYers, investors, and fixer uppers!! Welcome to 2840 Westgate Drive! This well loved rancher is located in the Wayland subdivision and situated on a large even lot. Arriving at the home you will notice the large front yard, quiet neighborhood, paved driveway, and covered front porch. Entering the home you are greeted with a bright living room courtesy of the large bay window, and woodburning fireplace. Continuing on you will find an additional living space that can be used as a family room or study and has access to the bright and spacious Florida room. This home hosts a unique kitchen that has been expanded to include an eat in area and plenty of storage space. On the other side of the home, you will find two generously sized secondary rooms and the spacious primary with access to the full disability equipped bathroom. This bathroom has a roll-in shower and roll under sink. Heading out back, you will find a large, even, and fully fenced in backyard. There are two large detached storage sheds with one being able to be used as a one car garage. This home is ready for the next family to make it its own! Don’t miss out on this great opportunity... schedule your private showing today!!!
Last Agent to Sell the Property
Keller Williams Realty Brokerage Phone: (804) 404-5566 License #0225210369 Listed on: 07/15/2024

Home Details
Home Type
- Single Family
Est. Annual Taxes
- $4,104
Year Built
- Built in 1955
Lot Details
- 0.81 Acre Lot
- Back Yard Fenced
- Level Lot
Home Design
- Brick Exterior Construction
- Slab Foundation
- Shingle Roof
Interior Spaces
- 1,576 Sq Ft Home
- 1-Story Property
- Ceiling Fan
- Wood Burning Fireplace
- Bay Window
- French Doors
- Sliding Doors
- Dining Area
- Storm Doors
- Washer and Dryer Hookup
Kitchen
- Eat-In Kitchen
- Stove
- Microwave
Flooring
- Carpet
- Linoleum
Bedrooms and Bathrooms
- 3 Bedrooms
- En-Suite Primary Bedroom
Parking
- Carport
- Driveway
- Paved Parking
- On-Street Parking
Accessible Home Design
- Accessible Full Bathroom
- Low Threshold Shower
- Accessible Bedroom
- Accessible Closets
Outdoor Features
- Patio
- Shed
- Front Porch
Schools
- Fisher Elementary School
- Lucille Brown Middle School
- Huguenot High School
Utilities
- Cooling System Mounted In Outer Wall Opening
- Window Unit Cooling System
- Heating System Uses Oil
- Baseboard Heating
- Hot Water Heating System
- Oil Water Heater
Community Details
- Wayland Subdivision
Listing and Financial Details
- Tax Lot 16
- Assessor Parcel Number C001-1182-032
Ownership History
Purchase Details
Home Financials for this Owner
Home Financials are based on the most recent Mortgage that was taken out on this home.Purchase Details
Home Financials for this Owner
Home Financials are based on the most recent Mortgage that was taken out on this home.Similar Homes in the area
Home Values in the Area
Average Home Value in this Area
Purchase History
| Date | Type | Sale Price | Title Company |
|---|---|---|---|
| Bargain Sale Deed | $430,000 | Fidelity National Title | |
| Deed | $302,500 | Fidelity National Title |
Mortgage History
| Date | Status | Loan Amount | Loan Type |
|---|---|---|---|
| Open | $430,000 | VA |
Property History
| Date | Event | Price | Change | Sq Ft Price |
|---|---|---|---|---|
| 02/10/2025 02/10/25 | Sold | $430,000 | +1.2% | $273 / Sq Ft |
| 12/26/2024 12/26/24 | Pending | -- | -- | -- |
| 12/16/2024 12/16/24 | For Sale | $425,000 | +40.5% | $270 / Sq Ft |
| 09/18/2024 09/18/24 | Sold | $302,500 | -6.9% | $192 / Sq Ft |
| 08/20/2024 08/20/24 | Pending | -- | -- | -- |
| 08/14/2024 08/14/24 | For Sale | $324,950 | +7.4% | $206 / Sq Ft |
| 08/03/2024 08/03/24 | Off Market | $302,500 | -- | -- |
| 08/03/2024 08/03/24 | For Sale | $324,950 | -- | $206 / Sq Ft |
Tax History Compared to Growth
Tax History
| Year | Tax Paid | Tax Assessment Tax Assessment Total Assessment is a certain percentage of the fair market value that is determined by local assessors to be the total taxable value of land and additions on the property. | Land | Improvement |
|---|---|---|---|---|
| 2025 | $4,428 | $369,000 | $97,000 | $272,000 |
| 2024 | $4,320 | $360,000 | $90,000 | $270,000 |
| 2023 | $2,664 | $342,000 | $72,000 | $270,000 |
| 2022 | $2,664 | $279,000 | $64,000 | $215,000 |
| 2021 | $2,664 | $239,000 | $50,000 | $189,000 |
| 2020 | $2,664 | $222,000 | $50,000 | $172,000 |
| 2019 | $2,484 | $207,000 | $50,000 | $157,000 |
| 2018 | $2,196 | $183,000 | $50,000 | $133,000 |
| 2017 | $1,992 | $182,000 | $50,000 | $132,000 |
| 2016 | $2,148 | $179,000 | $50,000 | $129,000 |
| 2015 | $1,992 | $166,000 | $48,000 | $118,000 |
| 2014 | $1,992 | $166,000 | $48,000 | $118,000 |
Agents Affiliated with this Home
-
Carter Snipes

Seller's Agent in 2025
Carter Snipes
Snipes Properties
(804) 869-4440
2 in this area
8 Total Sales
-
Chelsea Ferguson

Buyer's Agent in 2025
Chelsea Ferguson
1st Class Real Estate -Capital City Group
(804) 512-6572
1 in this area
78 Total Sales
-
Lindsay Orr

Buyer Co-Listing Agent in 2025
Lindsay Orr
1st Class Real Estate -Capital City Group
(804) 814-4800
1 in this area
103 Total Sales
-
Chris Elliott

Seller's Agent in 2024
Chris Elliott
Keller Williams Realty
(804) 980-1898
2 in this area
286 Total Sales
Map
Source: Central Virginia Regional MLS
MLS Number: 2418557
APN: C001-1182-032
- 3013 Weymouth Dr
- 9911 Oldfield Dr
- 2901 Williamswood Rd
- 3140 Lake Terrace Ct
- 2851 Penrose Dr
- 2707 Scarsborough Dr
- 3104 Lake Shire Ct
- 3415 Lochinvar Dr
- 3140 Atlantic St
- 2930 Poyntelle Rd
- 10411 Duryea Dr
- 10220 Duryea Dr
- 9301 Carriage Stone Ct
- 2910 Poyntelle Rd
- 2340 Scarsborough Dr
- 10401 W Huguenot Rd
- 3500 Margate Dr
- 9479 Creek Summit Cir
- 9477 Creek Summit Cir
- 9475 Creek Summit Cir

