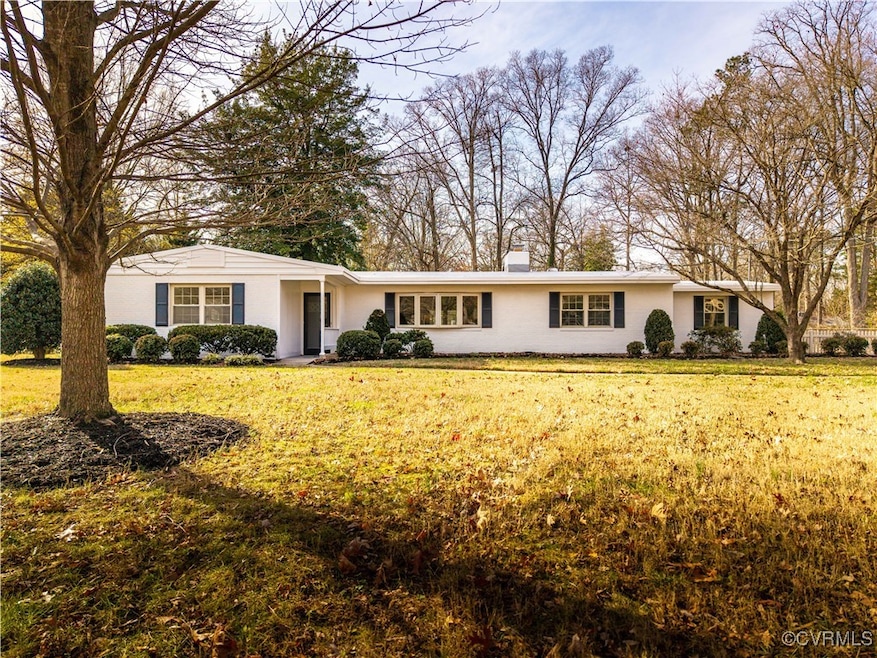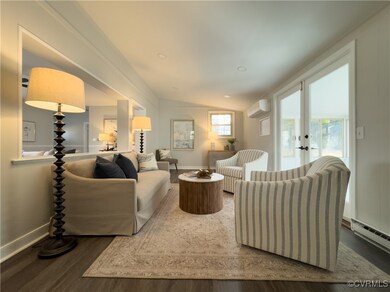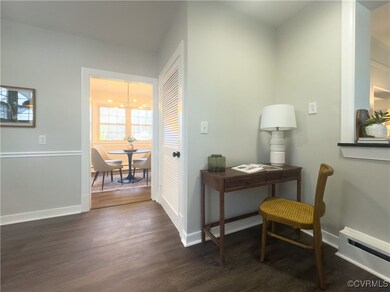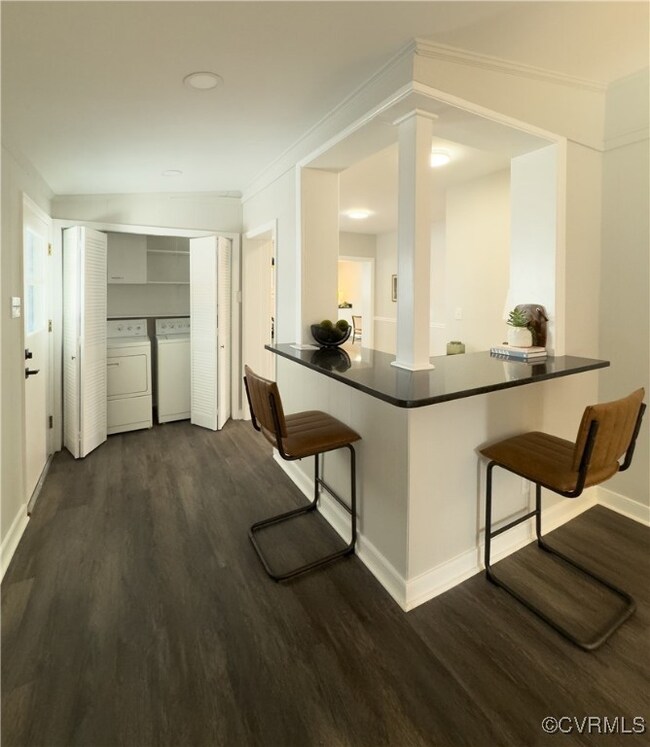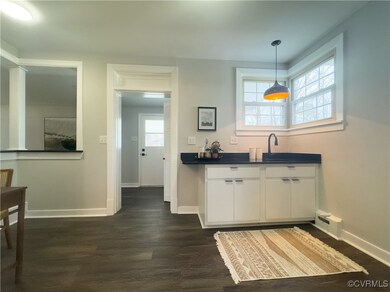
2840 Westgate Dr Richmond, VA 23235
Huguenot NeighborhoodHighlights
- Midcentury Modern Architecture
- Separate Formal Living Room
- Screened Porch
- Open High School Rated A+
- Granite Countertops
- Workshop
About This Home
As of February 2025Charming Mid-Century Ranch with Endless Possibilities! Discover this beautifully renovated 1,500 sq. ft. mid-century ranch home, perfectly blending vintage charm with modern updates. Nestled on a spacious almost a full acre lot (.8 acres), this property offers incredible versatility with an Accessory Dwelling Unit currently configured as a functional workshop.
3 Bedrooms and 1.5 Baths: Thoughtfully updated bathrooms with modern finishes.
Living Room: Warm and inviting, perfect for relaxing with family.
Entertainer's Den: Complete with a cozy fireplace, a stylish wet bar, and access to the screened-in porch for year-round enjoyment.
Dining Room: A perfect setting for hosting dinner parties.
Eat-In Kitchen: Features granite countertops, updated cabinetry, and new luxury plank flooring throughout.
Outdoor Features:
Screened-in Porch: Enjoy peaceful mornings or evenings overlooking the fenced yard.
Covered Carport and a Detached 1-Car Garage for convenient parking and storage.
Large Detached Workshop: A standout feature with 3 separate rooms and ample storage, ideal for a small business, creative studio, or hobbyist's retreat.
Yard & Lot:
The half-acre fenced yard offers space for pets, gardening, or outdoor activities.
Updates & Renovations:
This home boasts newly updated bathrooms, a modernized kitchen, and brand-new luxury plank flooring, ensuring move-in readiness and low maintenance for years to come. The Home has 3 mini-split systems providing heating and cooling. In addition, there is a whole-house radiant back-up oil furnace serviced by Woodfin.
Conveniently located with easy access to schools, shopping, and entertainment, this mid-century gem offers the perfect combination of comfort, functionality, and style.
Don’t miss out on this one-of-a-kind opportunity!
Last Agent to Sell the Property
Snipes Properties License #0225104785 Listed on: 12/16/2024
Home Details
Home Type
- Single Family
Est. Annual Taxes
- $4,320
Year Built
- Built in 1955
Lot Details
- 0.81 Acre Lot
- Chain Link Fence
- Historic Home
Parking
- 1 Car Detached Garage
- Carport
- Workshop in Garage
Home Design
- Midcentury Modern Architecture
- Brick Exterior Construction
- Rubber Roof
Interior Spaces
- 1,576 Sq Ft Home
- 1-Story Property
- Ceiling Fan
- Fireplace Features Masonry
- Sliding Doors
- Separate Formal Living Room
- Dining Area
- Workshop
- Screened Porch
- Vinyl Flooring
Kitchen
- Eat-In Kitchen
- Electric Cooktop
- Stove
- Granite Countertops
Bedrooms and Bathrooms
- 3 Bedrooms
Laundry
- Dryer
- Washer
Outdoor Features
- Patio
- Outbuilding
Schools
- Fisher Elementary School
- Lucille Brown Middle School
- Huguenot High School
Utilities
- Cooling System Mounted In Outer Wall Opening
- Radiator
- Heating System Uses Oil
- Oil Water Heater
Community Details
- Wayland Subdivision
Listing and Financial Details
- Tax Lot 16
- Assessor Parcel Number C001-1182-032
Ownership History
Purchase Details
Home Financials for this Owner
Home Financials are based on the most recent Mortgage that was taken out on this home.Purchase Details
Home Financials for this Owner
Home Financials are based on the most recent Mortgage that was taken out on this home.Similar Homes in the area
Home Values in the Area
Average Home Value in this Area
Purchase History
| Date | Type | Sale Price | Title Company |
|---|---|---|---|
| Bargain Sale Deed | $430,000 | Fidelity National Title | |
| Deed | $302,500 | Fidelity National Title |
Mortgage History
| Date | Status | Loan Amount | Loan Type |
|---|---|---|---|
| Open | $430,000 | VA |
Property History
| Date | Event | Price | Change | Sq Ft Price |
|---|---|---|---|---|
| 02/10/2025 02/10/25 | Sold | $430,000 | +1.2% | $273 / Sq Ft |
| 12/26/2024 12/26/24 | Pending | -- | -- | -- |
| 12/16/2024 12/16/24 | For Sale | $425,000 | +40.5% | $270 / Sq Ft |
| 09/18/2024 09/18/24 | Sold | $302,500 | -6.9% | $192 / Sq Ft |
| 08/20/2024 08/20/24 | Pending | -- | -- | -- |
| 08/14/2024 08/14/24 | For Sale | $324,950 | +7.4% | $206 / Sq Ft |
| 08/03/2024 08/03/24 | Off Market | $302,500 | -- | -- |
| 08/03/2024 08/03/24 | For Sale | $324,950 | -- | $206 / Sq Ft |
Tax History Compared to Growth
Tax History
| Year | Tax Paid | Tax Assessment Tax Assessment Total Assessment is a certain percentage of the fair market value that is determined by local assessors to be the total taxable value of land and additions on the property. | Land | Improvement |
|---|---|---|---|---|
| 2025 | $4,428 | $369,000 | $97,000 | $272,000 |
| 2024 | $4,320 | $360,000 | $90,000 | $270,000 |
| 2023 | $2,664 | $342,000 | $72,000 | $270,000 |
| 2022 | $2,664 | $279,000 | $64,000 | $215,000 |
| 2021 | $2,664 | $239,000 | $50,000 | $189,000 |
| 2020 | $2,664 | $222,000 | $50,000 | $172,000 |
| 2019 | $2,484 | $207,000 | $50,000 | $157,000 |
| 2018 | $2,196 | $183,000 | $50,000 | $133,000 |
| 2017 | $1,992 | $182,000 | $50,000 | $132,000 |
| 2016 | $2,148 | $179,000 | $50,000 | $129,000 |
| 2015 | $1,992 | $166,000 | $48,000 | $118,000 |
| 2014 | $1,992 | $166,000 | $48,000 | $118,000 |
Agents Affiliated with this Home
-
Carter Snipes

Seller's Agent in 2025
Carter Snipes
Snipes Properties
(804) 869-4440
2 in this area
8 Total Sales
-
Chelsea Ferguson

Buyer's Agent in 2025
Chelsea Ferguson
1st Class Real Estate -Capital City Group
(804) 512-6572
1 in this area
78 Total Sales
-
Lindsay Orr

Buyer Co-Listing Agent in 2025
Lindsay Orr
1st Class Real Estate -Capital City Group
(804) 814-4800
1 in this area
102 Total Sales
-
Chris Elliott

Seller's Agent in 2024
Chris Elliott
Keller Williams Realty
(804) 980-1898
2 in this area
286 Total Sales
Map
Source: Central Virginia Regional MLS
MLS Number: 2431888
APN: C001-1182-032
- 3013 Weymouth Dr
- 9911 Oldfield Dr
- 2901 Williamswood Rd
- 3140 Lake Terrace Ct
- 2851 Penrose Dr
- 2707 Scarsborough Dr
- 3104 Lake Shire Ct
- 3106 Windmoor Ct
- 3415 Lochinvar Dr
- 3140 Atlantic St
- 2930 Poyntelle Rd
- 10411 Duryea Dr
- 10220 Duryea Dr
- 9301 Carriage Stone Ct
- 2910 Poyntelle Rd
- 2340 Scarsborough Dr
- 10401 W Huguenot Rd
- 3500 Margate Dr
- 9479 Creek Summit Cir
- 9477 Creek Summit Cir
